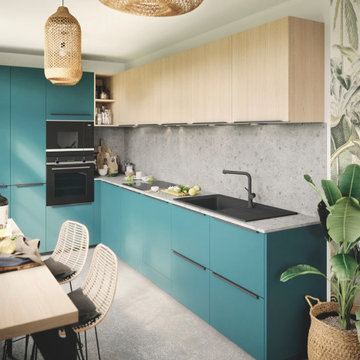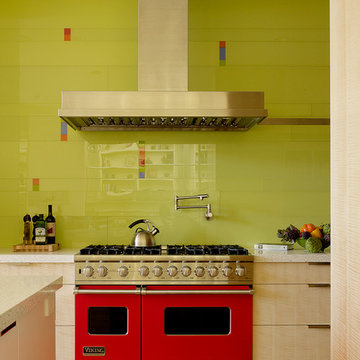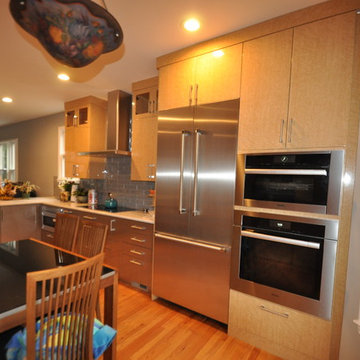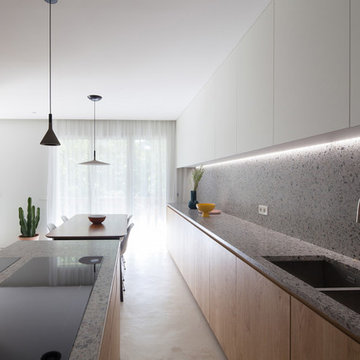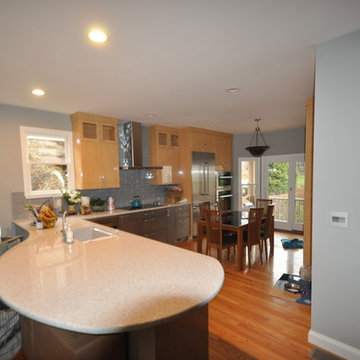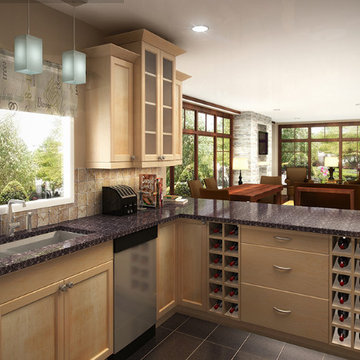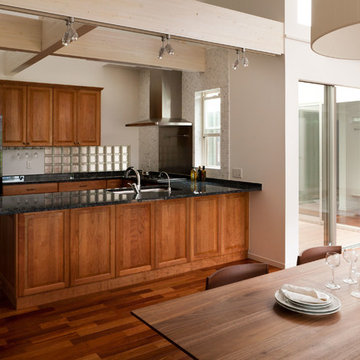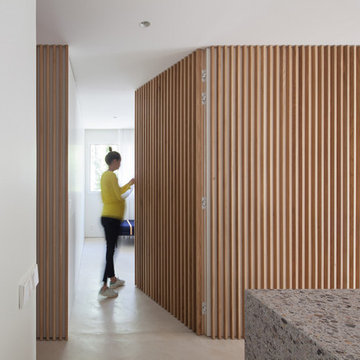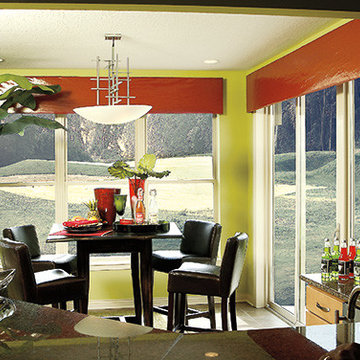Kitchen with Light Wood Cabinets and Terrazzo Benchtops Design Ideas
Refine by:
Budget
Sort by:Popular Today
21 - 40 of 168 photos
Item 1 of 3
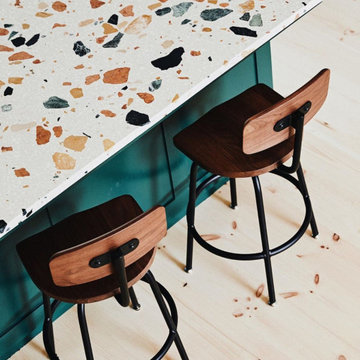
The kitchen is open to the living room. A central island offers a casual space to cook together, have a drink and socialize while preparing dinner
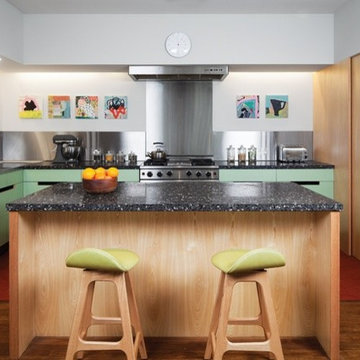
“The owners are very easygoing. They didn’t want a stark showpiece of minimalist design, but a more practical and beautiful space to live in,” says architect Mark Pearse.
Published in HOUSES Magazine October 2011 (issue 82).
Photographer: Steve Back
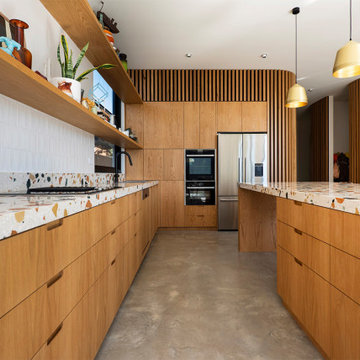
Custom terrazzo benchtop, oak veneer cupboards with hand pull cutouts for opening, curved walls with timber battens.
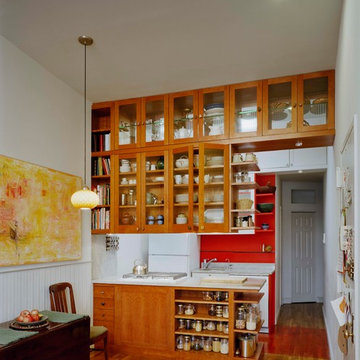
The Kitchen has become integrated with the living space.
If you are cooking, you can now be with your guests.
Cherry cabinets replaced a sheetrock wall.
Light from Kitchen skylights filters through the upper row of "clerestory" cabinets.
photo Eduard Hueber © archphoto.com

Stunning country-style kitchen; walls, and ceiling in polished concrete (micro-cement) - jasmine and dark green
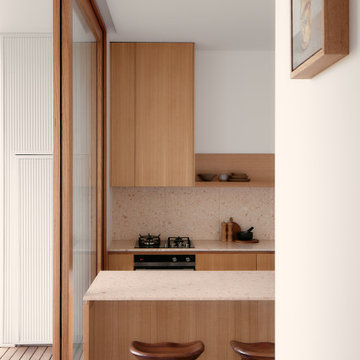
The kitchen has a pale pink nougat-like terrazzo benchtop, paired with a blonde/pink Vic Ash timber joinery to make for an appetising space for cooking.
Photography by James Hung
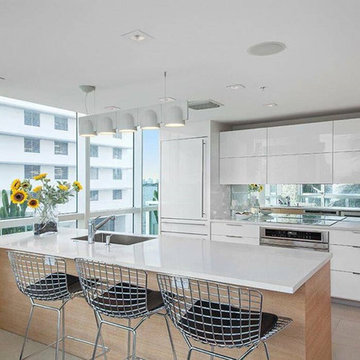
This modern white kitchen has a engineered terrazzo counter and recycled glass mosaic accent column. The counter material is 1/4" thick and can be placed on top of existing counters. There are many countertop colors and you can create a custom mosaic mix.
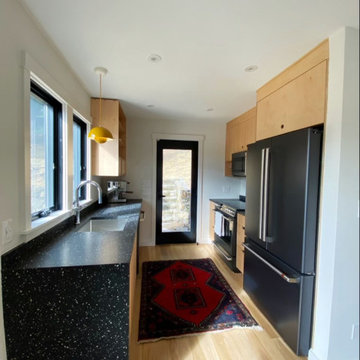
We designed and made the custom plywood cabinetry made for a small, light-filled kitchen remodel. Cabinet fronts are maple and birch plywood with circular cut outs. The open shelving has through tenon joinery and sliding doors.
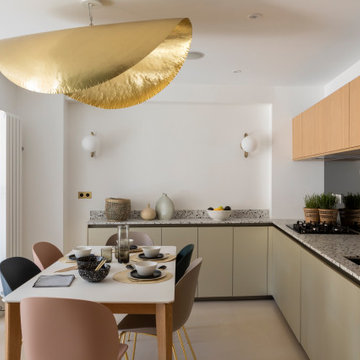
Une cuisine ouverte sur le salon, un espace ouvert pensé dans son ensemble, la cuisine joue sur les matériaux lumineux comme les façades basses métallisées couleur champagne, le miroir en crédence qui dilate l'espace. Le plan de travail en terrazzo apporte sa texture, tandis que le chêne des meubles haut de cuisine fait écho à la bibliothèque sur mesure dans le salon.
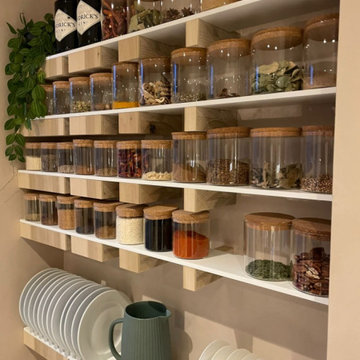
Stunning country-style kitchen; walls, and ceiling in polished concrete (micro-cement) - jasmine and dark green

Minimal Kitchen design for a client in Canada. Featuring kit kat tiles, all custom designed cabinetry along with a custom island that splits into two heights, one for adults, one height for children. Custom countertops designed as well featuring pieces of glass poured into concrete.
Kitchen with Light Wood Cabinets and Terrazzo Benchtops Design Ideas
2
