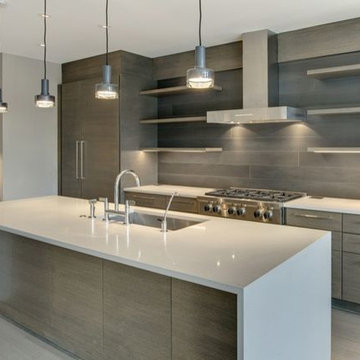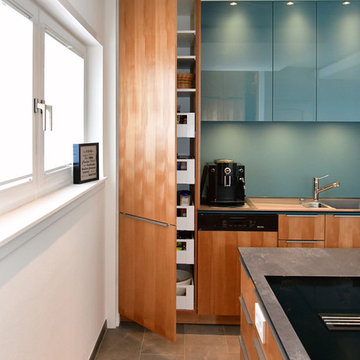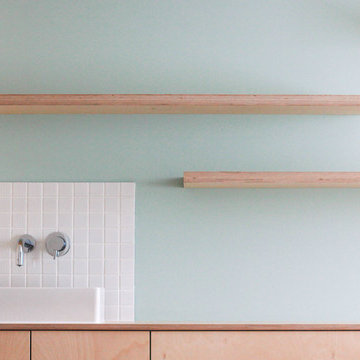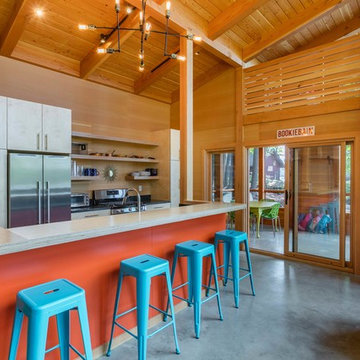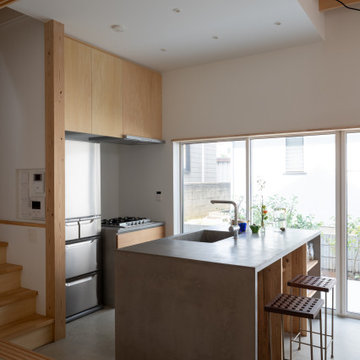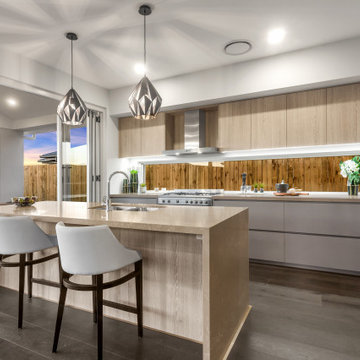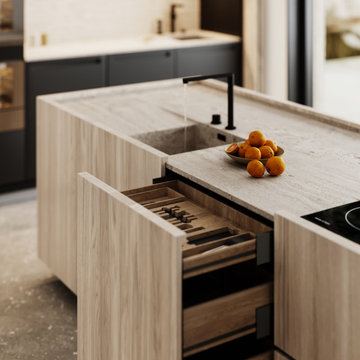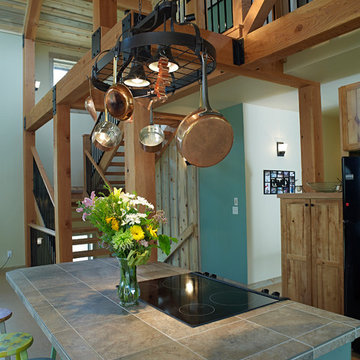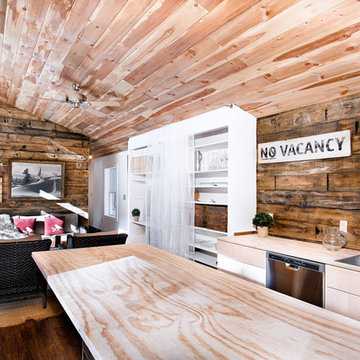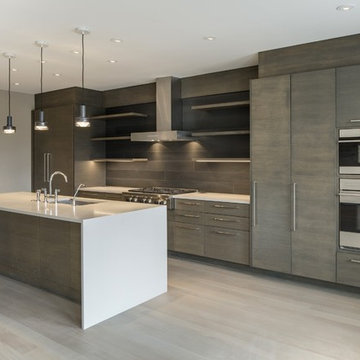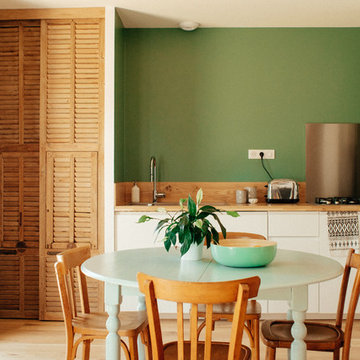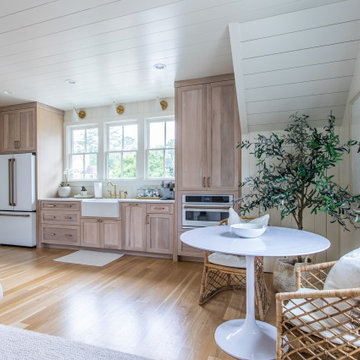Kitchen with Light Wood Cabinets and Timber Splashback Design Ideas
Refine by:
Budget
Sort by:Popular Today
101 - 120 of 782 photos
Item 1 of 3
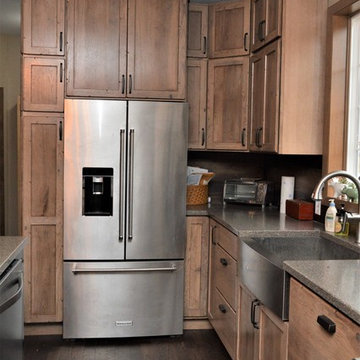
Haas Signature Collection
Wood Species: Rustic Hickory
Cabinet Finish: Cottage (discontinued on Nov 30, 2018)
Door Style: Shakertown V
Island Cabinets:
Haas Signature Collection
Wood Species: Maple
Cabinet Finish: Black
Door Style: Shakertown V
Countertop: Solid Surface Hi-macs, 1/4" Radius edge, 4" coved backsplash, Mesa Granite color
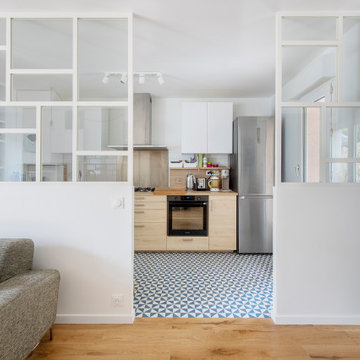
Nos clients ont fait appel à notre agence pour une rénovation partielle.
L'une des pièces à rénover était le salon & la cuisine. Les deux pièces étaient auparavant séparées par un mur.
Nous avons déposé ce dernier pour le remplacer par une verrière semi-ouverte. Ainsi la lumière circule, les espaces s'ouvrent tout en restant délimités esthétiquement.
Les pièces étant tout en longueur, nous avons décidé de concevoir la verrière avec des lignes déstructurées. Ceci permet d'avoir un rendu dynamique et esthétique.
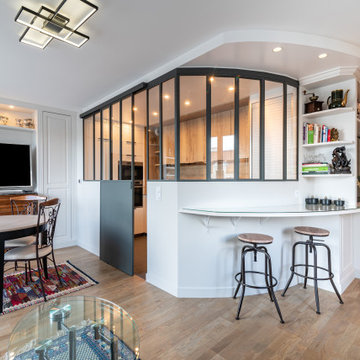
Cuisine pouvant être fermée par une porte coulissante, verrière pouvant s'ouvrir avec 2 ouvrants, éclairage dans des faux-plafond adaptés. bibliothèque sur mesure.
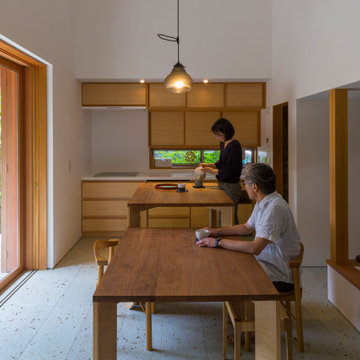
通庭にある食卓は、多くのお客さんをお招きできるよう特大サイズですが、分割して運べるので、屋外の南庭で食事もできます。また脚の高さも変えられるので、アイランドキッチン等の作業机としても使用できます。
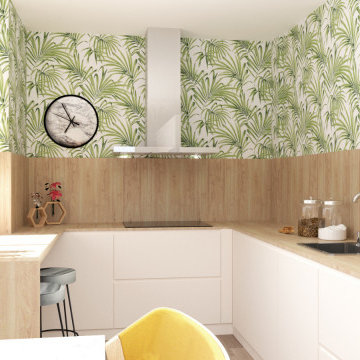
Reforma de cocina con estilo nórdico. Gran espacio creado para un chef que quiere tener mucho espacio para cocinar en casa y hacer showcookings para invitados.
Cocina con papel pintado.

Duplex Y is located in a multi apartment building, typical to the Carmel mountain neighborhoods. The building has several entrances due to the slope it sits on.
Duplex Y has its own separate entrance and a beautiful view towards Haifa bay and the Golan Heights that can be seen on a clear weather day.
The client - a computer high-tech couple, with their two small daughters asked us for a simple and functional design that could remind them of their frequent visits to central and northern Europe. Their request has been accepted.
Our planning approach was simple indeed, maybe even simple in a radical way:
We followed the principle of clean and ultra minimal spaces, that serve their direct mission only.
Complicated geometry of the rooms has been simplified by implementing built-in wood furniture into numerous niches.
The most 'complicated' room (due to its broken geometry, narrow proportions and sloped ceiling) has been turned into a kid's room shaped as a clean 'wood box' for fun, games and 'edutainment'.
The storage room has been refurbished to maximize it's purpose by creating enough space to store 90% of the entire family's demand.
We've tried to avoid unnecessary decoration. 97% of the design has its functional use in addition to its atmospheric qualities.
Several elements like the structural cylindrical column were exposed to show their original material - concrete.
Photos: Julia Berezina
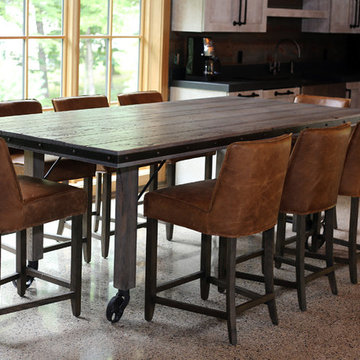
Builder: Ron Wassenaar Builder.
Kitchen and Cabinetry Design: TruKitchens.
Custom Table: Carlson Design LLC.
Cabinets: Grabill Cabinetry - Full Overlay Hampshire Style Door with a Custom Finish on Rift Oak.
Countertops: Hard Topix - Black 200 Grind Concrete Counters.
Appliances: Bekins Appliances - Sub-Zero Refrigerator and Ice Maker, Jenn-Air Microwave Oven.
Photos: Jem Images, Jenn Couture
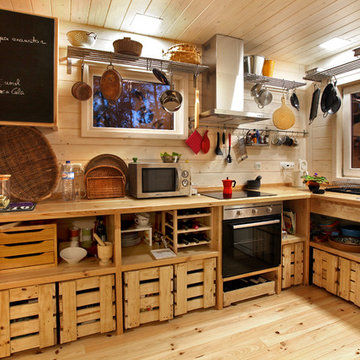
Los cajones de esta original cocina fueron fabricados por los propios dueños, recuperando la madera de palets industriales.
© Rusticasa
Kitchen with Light Wood Cabinets and Timber Splashback Design Ideas
6
