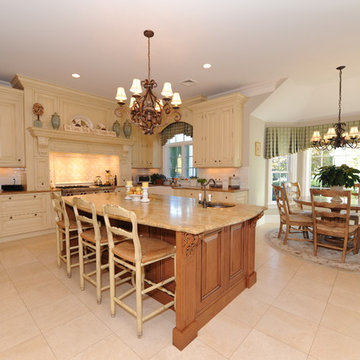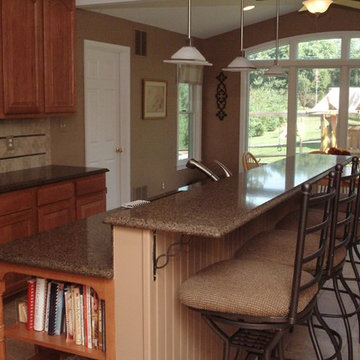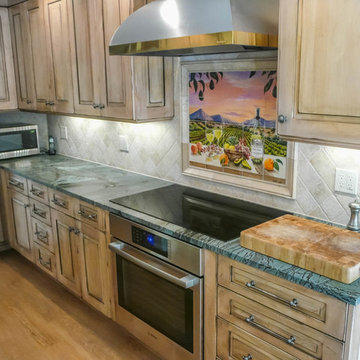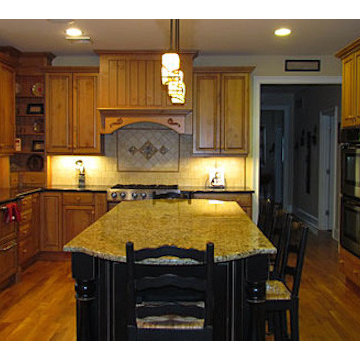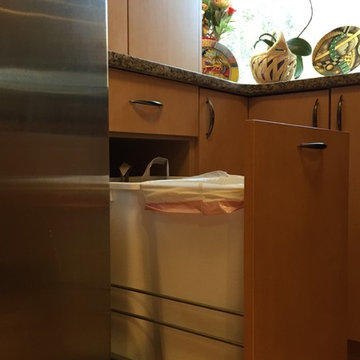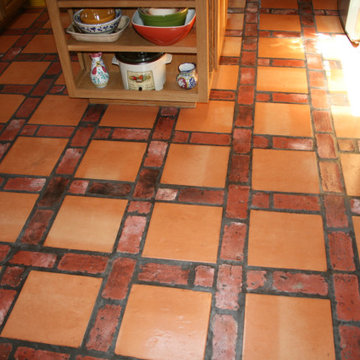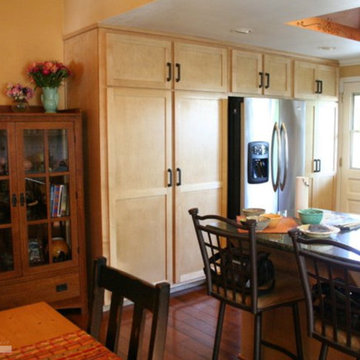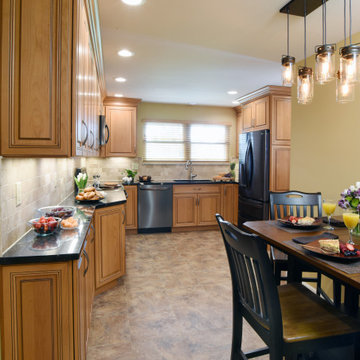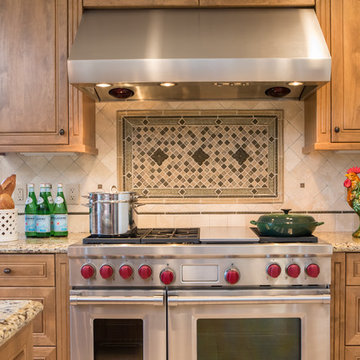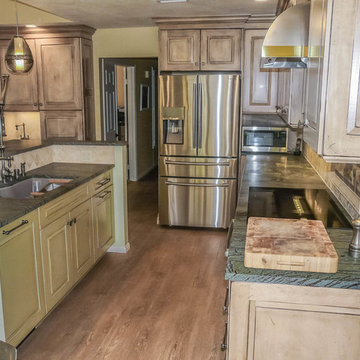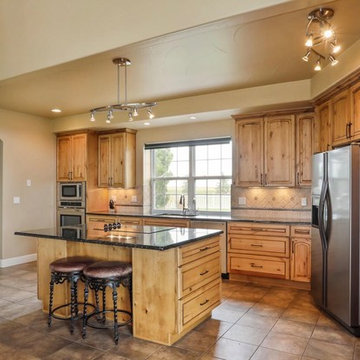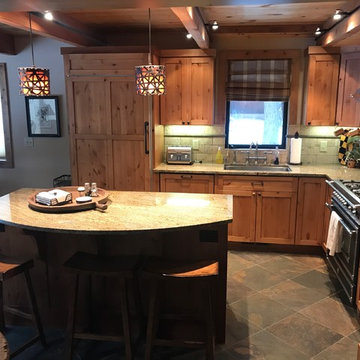Kitchen with Light Wood Cabinets and Travertine Splashback Design Ideas
Refine by:
Budget
Sort by:Popular Today
101 - 120 of 289 photos
Item 1 of 3
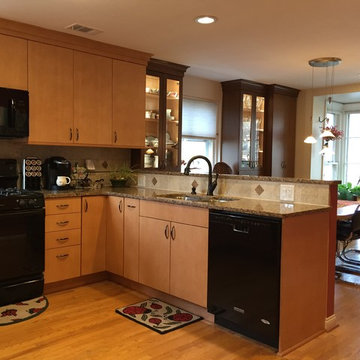
Raised knee wall provides a visual baffle of kitchen prep while entertaining, and yet still provides an open floor plan. Outlets in raised backsplash area eliminate electrical cords from hanging over the edge of the counter.
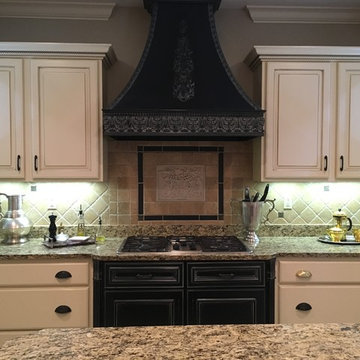
The objective in this kitchen is to bring it from the current design into a more glam space to reflect the personality of the owner. We will start by removing the current range hood and replacing it with either ivory and gold, black and gold, stainless and gold or all gold range hood. Then we will replace the tile behind the range hood with either black and gold or cream and gold tile (marble or other) as a focal point and replace the remaining backsplash with a complimentary tile.
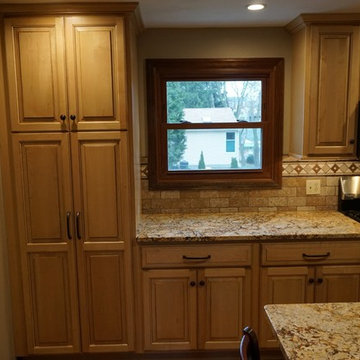
A view of the former sink area, now we have a great open countertop area for food prep. The large pantry to the left incorporates full extension pull-out drawers, where items are easy to access instead of becoming lost in the back of the cabinet.
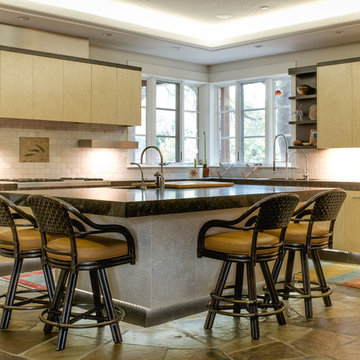
This mid Century modern style kitchen blends perfectly with the rest of the home now after a major remodel. The cabinetry is a flat panel natural birds-eye maple mixed with a dark stained rift-cut oak veneer.
Photo Credit by Costa Christ
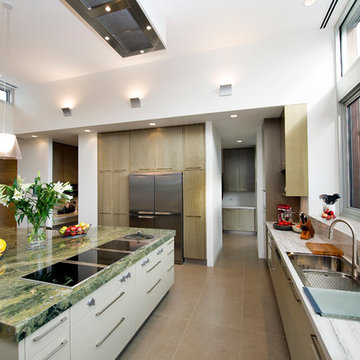
This stunning home has been finished to exacting standards and has received widespread recognition for its design, attention to finishing detail and use of innovative fixtures and fittings.
The external finish combines soaring three metre rammed earth walls, ship lapped spotted gum gables, a 250PFC feature perimeter beam and expansive Capral 150 series double glazed windows. These combine to make an outstanding transition into a superb setting. Internally the house has extensive use of solid spotted gum for the cabinetry and 1200 x 600 porcelain tiles in the entrance creating an open feel to the home. Bathrooms and ensuite use travertine tiling and glass to full effect and the open kitchen with travertine stone, links to the living areas but has been designed with functionality in mind. The living area centres around a bespoke fireplace in natural stone on a raised resin buffed concrete hearth. Lighting and electrical fixtures combine cutting-edge technology with energy efficiency and all fixtures are of the latest design and provide practicality of use.
A beautifully landscaped pool is viewed from the living and master bedroom areas and is complimented with a pool house that replicates the features of the main house.
Hedger Constructions is proud to have worked with the owners to complete this multi award winning home.
Awards: Victorian Regional Builder of the Year 2011
2011 Victorian Best Custom Home 1M - $3M
North East Regional Builder of the Year 2011
2011 North East Best Custom Home over $500,000
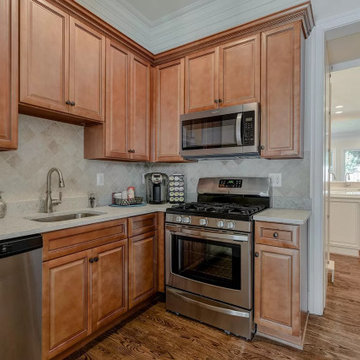
3D design for the kitchen are done by us along with customization of the cabinets. We provided the cabinet and countertop installation service for the client. We supplied the cabinets and quartz countertop.
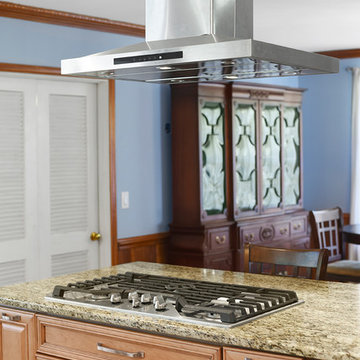
This Classically designed kitchen with modern accessories pops with color while remaining neutral and balanced. The 100% maple cabinetry in Honey Chocolate with the intricate Devon door style is complemented by the Santa Cecilia Amber Granite and blends perfectly with both Travertine backsplash and flooring tile choices. The bold decision to install the flooring on a diagonal makes the room look both longer and wider and modern even in a traditional medium.
We also added a few accessories that help with accessibility and organization such as the pull out spice rack, pull out tray organizer and a full set of pull out pantry shelves.
Kim Lindsey Photography
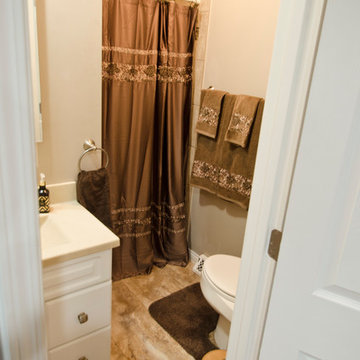
All products from Lowe's or existing
Design: Marcus Lehman
Craftsmen: Kjeldgaard Construction
After Photos: Marcus Lehman
Kitchen with Light Wood Cabinets and Travertine Splashback Design Ideas
6
