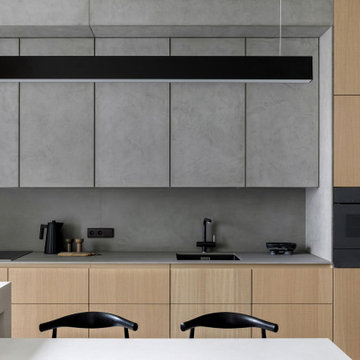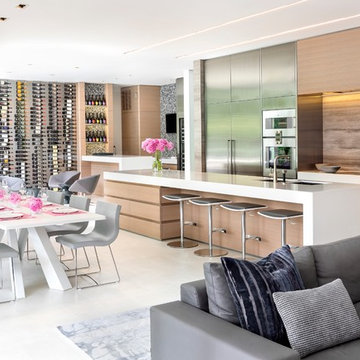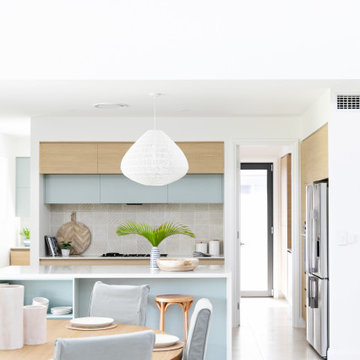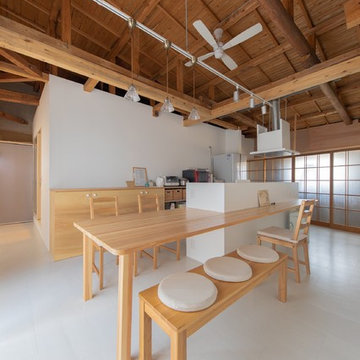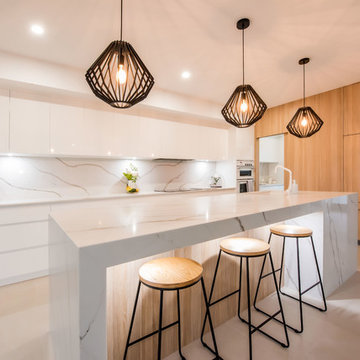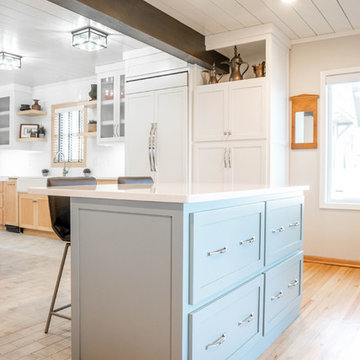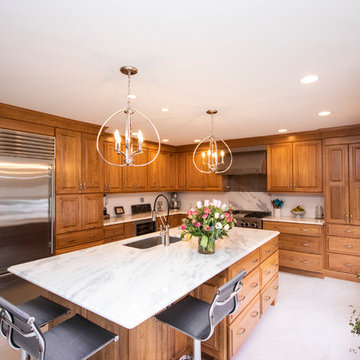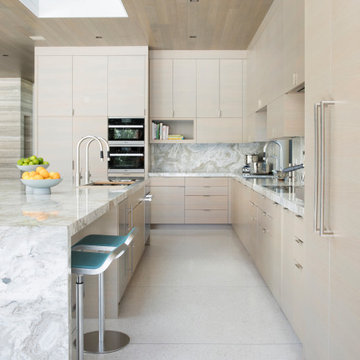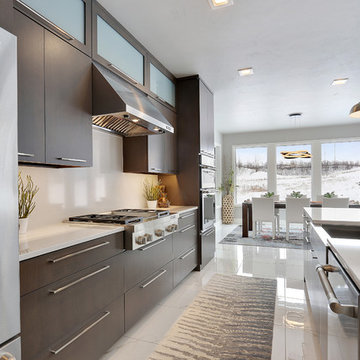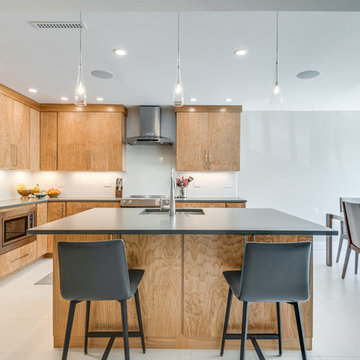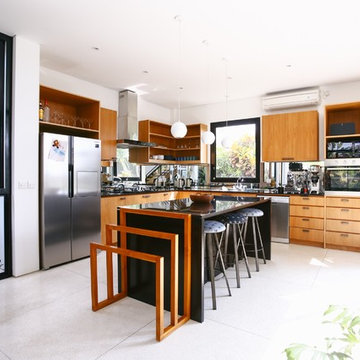Kitchen with Light Wood Cabinets and White Floor Design Ideas
Refine by:
Budget
Sort by:Popular Today
161 - 180 of 1,223 photos
Item 1 of 3
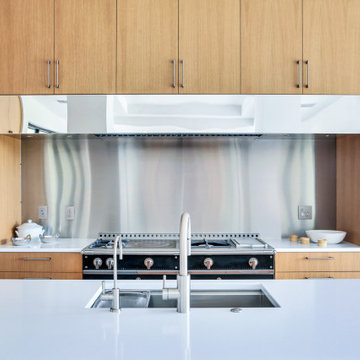
Custom, rift white oak, slab door cabinets. All cabinets were book matched, hand selected and built in-house by Castor Cabinets.
Contractor: Robert Holsopple Construction
Counter Tops by West Central Granite
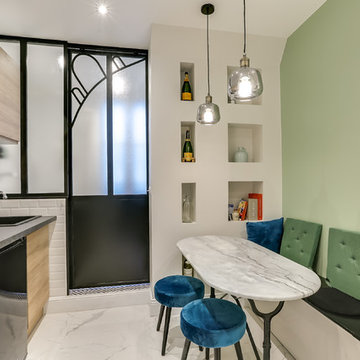
Cuisine ouverte avec espace repas pour 4 personnes
Banquette intégrant des rangements, assise noire rehaussée d'un mur vert d'eau.
Niches décoratives
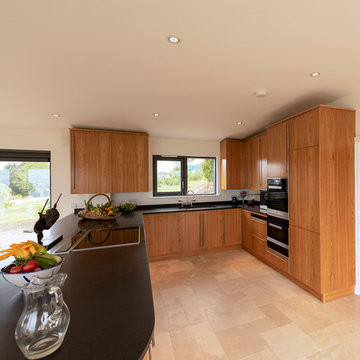
This modern oak book matched kitchen was designed and made for a modern new build house on the Isle of Wight. In a stunning location with a fabulous garden. The kitchen was designed to complement and work in harmony with the dining area, as well as the main living area of the house. An extremely sociable and modern kitchen, living and dining room area.
Designed and made by Tim Wood
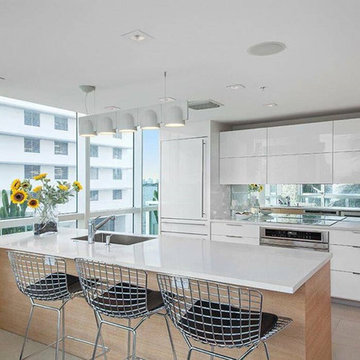
This modern white kitchen has a engineered terrazzo counter and recycled glass mosaic accent column. The counter material is 1/4" thick and can be placed on top of existing counters. There are many countertop colors and you can create a custom mosaic mix.

Un loft immense, dans un ancien garage, à rénover entièrement pour moins de 250 euros par mètre carré ! Il a fallu ruser.... les anciens propriétaires avaient peint les murs en vert pomme et en violet, aucun sol n'était semblable à l'autre.... l'uniformisation s'est faite par le choix d'un beau blanc mat partout, sols murs et plafonds, avec un revêtement de sol pour usage commercial qui a permis de proposer de la résistance tout en conservant le bel aspect des lattes de parquet (en réalité un parquet flottant de très mauvaise facture, qui semble ainsi du parquet massif simplement peint). Le blanc a aussi apporté de la luminosité et une impression de calme, d'espace et de quiétude, tout en jouant au maximum de la luminosité naturelle dans cet ancien garage où les seules fenêtres sont des fenêtres de toit qui laissent seulement voir le ciel. La salle de bain était en carrelage marron, remplacé par des carreaux émaillés imitation zelliges ; pour donner du cachet et un caractère unique au lieu, les meubles ont été maçonnés sur mesure : plan vasque dans la salle de bain, bibliothèque dans le salon de lecture, vaisselier dans l'espace dinatoire, meuble de rangement pour les jouets dans le coin des enfants. La cuisine ne pouvait pas être refaite entièrement pour une question de budget, on a donc simplement remplacé les portes blanches laquées d'origine par du beau pin huilé et des poignées industrielles. Toujours pour respecter les contraintes financières de la famille, les meubles et accessoires ont été dans la mesure du possible chinés sur internet ou aux puces. Les nouveaux propriétaires souhaitaient un univers industriels campagnard, un sentiment de maison de vacances en noir, blanc et bois. Seule exception : la chambre d'enfants (une petite fille et un bébé) pour laquelle une estrade sur mesure a été imaginée, avec des rangements en dessous et un espace pour la tête de lit du berceau. Le papier peint Rebel Walls à l'ambiance sylvestre complète la déco, très nature et poétique.
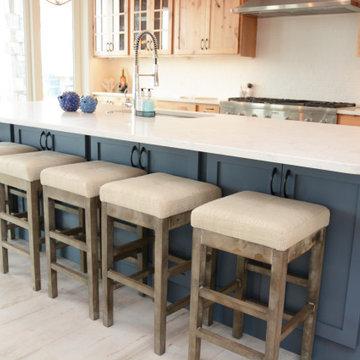
This kitchen features Snow White Q Quartz on the perimeter and Twin Arch Roanoke quartz on the island.
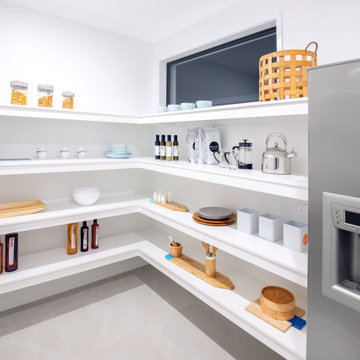
Luxury bayside living
Inspired by Nordic simplicity, with its architectural clean lines, high ceilings and open-plan living spaces, the Bayview is perfect for luxury bayside living. With a striking façade featuring a steeply pitched gable roof, and large, open spaces, this beautiful design is genuinely breathtaking.
High ceilings and curtain-glass windows invite natural light and warmth throughout the home, flowing through to a spacious kitchen, meals and outdoor alfresco area. The kitchen, inclusive of luxury appliances and stone benchtops, features an expansive walk-in pantry, perfect for the busy family that loves to entertain on weekends.
Up the timber mono-stringer staircase, high vaulted ceilings and a wide doorway invites you to a luxury parents retreat that features a generous shower, double vanity and huge walk-in robe. Moving through the expansive open-plan living area there are three large bedrooms and a bathroom with separate toilet, shower and vanity for those busy mornings when everyone needs to get out the door on time.
The home also features our optional Roof Terrace™, a rooftop entertaining and living space that offers unique views and open-air entertaining.
This modern, scandi-barn style home boasts cosy and private living spaces, complimented by a breezy open-plan kitchen and airy entertaining options – perfect for Australian living all year round.
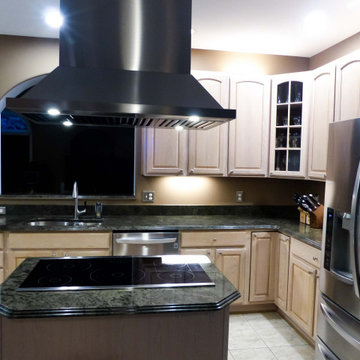
The PLFI 520 is a sleek island hood that looks great in any kitchen. This island range hood features a 600 CFM blower which will clean your kitchen air with ease. The power is adjustable too; in fact, you can turn the hood down to an ultra-quiet 100 CFM! The lower settings are great if you have guests over; all you need to do is push the button on the stainless steel control panel and that's it!
This island vent hood is manufactured in durable 430 stainless steel; it will last you several years! Speaking of lasting several years, the two LED lights are incredibly long-lasting – and they provide complete coverage of your cooktop!
As an added bonus, the baffle filters are dishwasher-safe, saving you time cleaning in your kitchen. Let your dishwasher do the work for you.
Check out some of the specs of our PLJI 520 below.
Hood Depth: 23.6"
Hood Height: 9.5"
Lights Type: 1.5w LED
Power: 110v / 60 Hz
Duct Size: 6
Sone: 5.3
Number of Lights: 4
To browse our PLFI 520 range hoods, click on the link below.
https://www.prolinerangehoods.com/catalogsearch/result/?q=PLJI%20520

Kitchen framed with reclaimed 100 year doug fir beams, Fireclay brick backsplash, customer bamboo fronts and Cedar + Moss sconces with Rejuvenation pendants. Honed black brown granite remnant for the countertop. Etched Bamboo door by local craftsman designed by me on Krown labs hardware.
Kitchen with Light Wood Cabinets and White Floor Design Ideas
9
