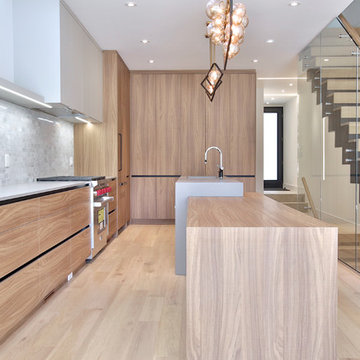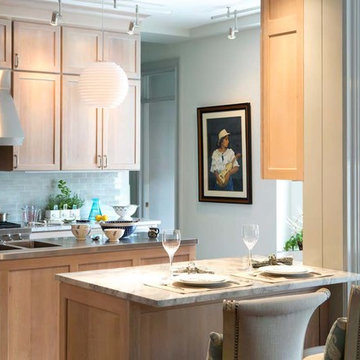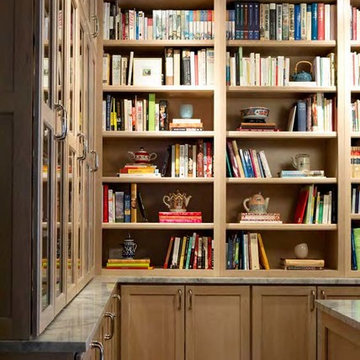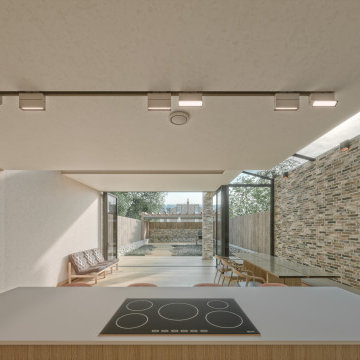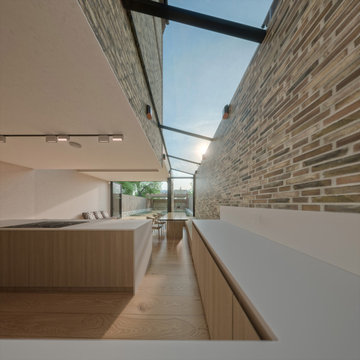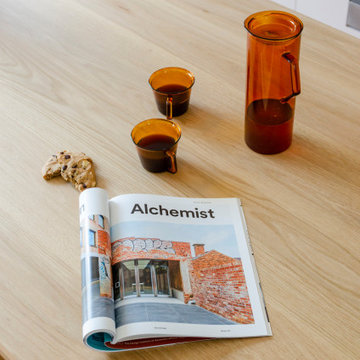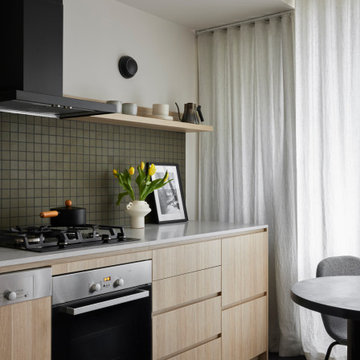Kitchen with Light Wood Cabinets and Yellow Floor Design Ideas
Refine by:
Budget
Sort by:Popular Today
141 - 160 of 167 photos
Item 1 of 3
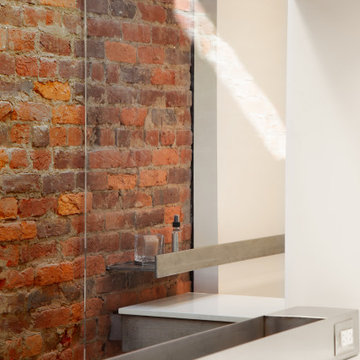
Virginia AIA Merit Award for Excellence in Interior Design | The renovated apartment is located on the third floor of the oldest building on the downtown pedestrian mall in Charlottesville. The existing structure built in 1843 was in sorry shape — framing, roof, insulation, windows, mechanical systems, electrical and plumbing were all completely renewed to serve for another century or more.
What used to be a dark commercial space with claustrophobic offices on the third floor and a completely separate attic was transformed into one spacious open floor apartment with a sleeping loft. Transparency through from front to back is a key intention, giving visual access to the street trees in front, the play of sunlight in the back and allowing multiple modes of direct and indirect natural lighting. A single cabinet “box” with hidden hardware and secret doors runs the length of the building, containing kitchen, bathroom, services and storage. All kitchen appliances are hidden when not in use. Doors to the left and right of the work surface open fully for access to wall oven and refrigerator. Functional and durable stainless-steel accessories for the kitchen and bath are custom designs and fabricated locally.
The sleeping loft stair is both foreground and background, heavy and light: the white guardrail is a single 3/8” steel plate, the treads and risers are folded perforated steel.
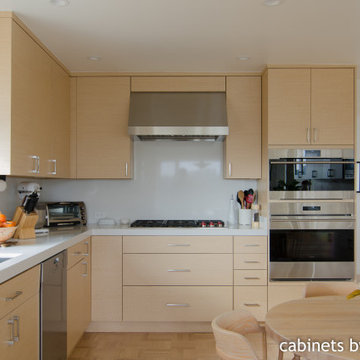
This kitchen features a 2 tone styling with a natural quatersawn oak composite veneer in the primary cooking area, and a secondary L shape done in an Iceberg white to mix things up a bit. By introducing a second color to the cabinets, it adds flavor without being overly busy.
Project located in San Francisco, CA. Cabinets designed by Eric Au from MTKC. Photo by Eric Au
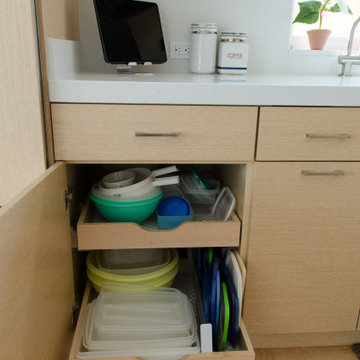
This kitchen features a 2 tone styling with a natural quatersawn oak composite veneer in the primary cooking area, and a secondary L shape done in an Iceberg white to mix things up a bit. By introducing a second color to the cabinets, it adds flavor without being overly busy.
Project located in San Francisco, CA. Cabinets designed by Eric Au from MTKC. Photo by Eric Au
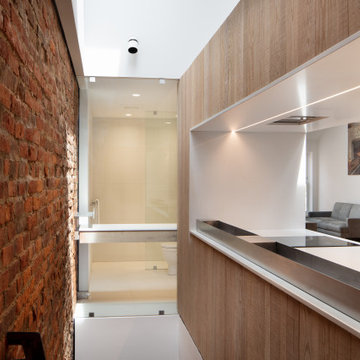
Virginia AIA Merit Award for Excellence in Interior Design | The renovated apartment is located on the third floor of the oldest building on the downtown pedestrian mall in Charlottesville. The existing structure built in 1843 was in sorry shape — framing, roof, insulation, windows, mechanical systems, electrical and plumbing were all completely renewed to serve for another century or more.
What used to be a dark commercial space with claustrophobic offices on the third floor and a completely separate attic was transformed into one spacious open floor apartment with a sleeping loft. Transparency through from front to back is a key intention, giving visual access to the street trees in front, the play of sunlight in the back and allowing multiple modes of direct and indirect natural lighting. A single cabinet “box” with hidden hardware and secret doors runs the length of the building, containing kitchen, bathroom, services and storage. All kitchen appliances are hidden when not in use. Doors to the left and right of the work surface open fully for access to wall oven and refrigerator. Functional and durable stainless-steel accessories for the kitchen and bath are custom designs and fabricated locally.
The sleeping loft stair is both foreground and background, heavy and light: the white guardrail is a single 3/8” steel plate, the treads and risers are folded perforated steel.
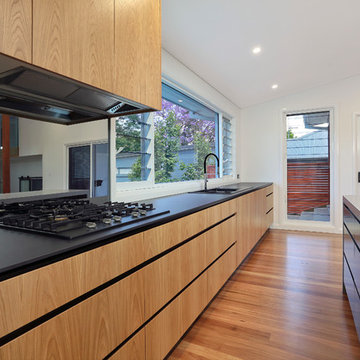
The oven and sink wall features Euro Oak Veneer with black polyurethane fingerpull shadow detail, creating warmth against the black and grey island return.
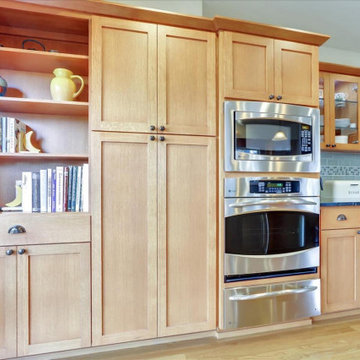
A full wall of custom cabinetry offers space for cooking and cookbooks. Open shelving and a glass-front cabinet house display items, while closed storage keeps the space clean and uncluttered.
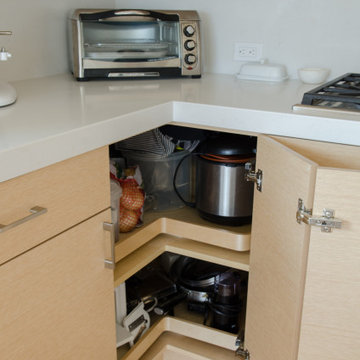
This kitchen features a 2 tone styling with a natural quatersawn oak composite veneer in the primary cooking area, and a secondary L shape done in an Iceberg white to mix things up a bit. By introducing a second color to the cabinets, it adds flavor without being overly busy.
Project located in San Francisco, CA. Cabinets designed by Eric Au from MTKC. Photo by Eric Au
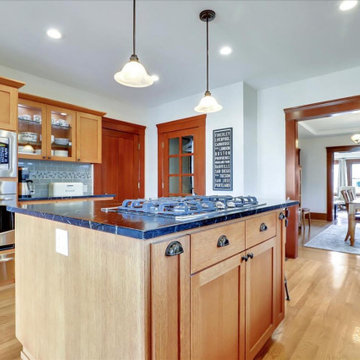
Casual meals for two can be enjoyed at the island, while more formal dining happens in the adjacent dining room.
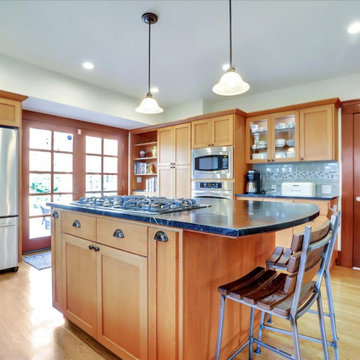
Ten-lite French doors flood the kitchen with light and provide easy access to the patio just outside. Two stools at the kitchen island are perfectly situated to enjoy the view.
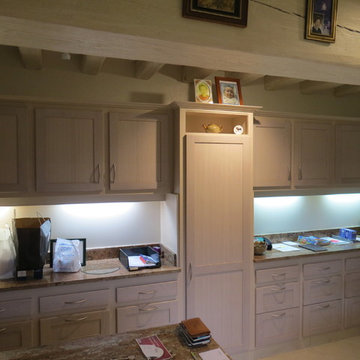
relookage de l'ensemble des bâtis en chêne massif avec laque gris clair
installation de nouvelles protes type cadre en chêne massif vernis chêne blanchi moderne montées sur charnières à frein
installation de nouveaux tiroirs et coulissants chêne massif façades type cadre aspect chêne blanchi
pose d'un nouveau plan de travail en granit
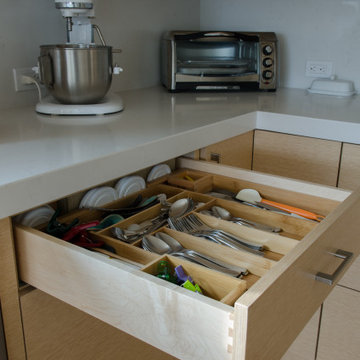
This kitchen features a 2 tone styling with a natural quatersawn oak composite veneer in the primary cooking area, and a secondary L shape done in an Iceberg white to mix things up a bit. By introducing a second color to the cabinets, it adds flavor without being overly busy.
Project located in San Francisco, CA. Cabinets designed by Eric Au from MTKC. Photo by Eric Au
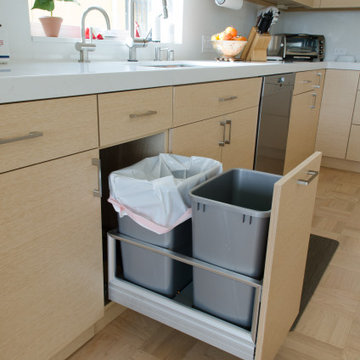
This kitchen features a 2 tone styling with a natural quatersawn oak composite veneer in the primary cooking area, and a secondary L shape done in an Iceberg white to mix things up a bit. By introducing a second color to the cabinets, it adds flavor without being overly busy.
Project located in San Francisco, CA. Cabinets designed by Eric Au from MTKC. Photo by Eric Au
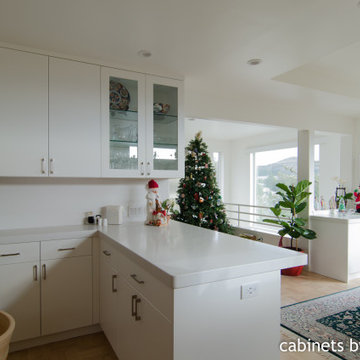
This kitchen features a 2 tone styling with a natural quatersawn oak composite veneer in the primary cooking area, and a secondary L shape done in an Iceberg white to mix things up a bit. By introducing a second color to the cabinets, it adds flavor without being overly busy.
Project located in San Francisco, CA. Cabinets designed by Eric Au from MTKC. Photo by Eric Au
Kitchen with Light Wood Cabinets and Yellow Floor Design Ideas
8
