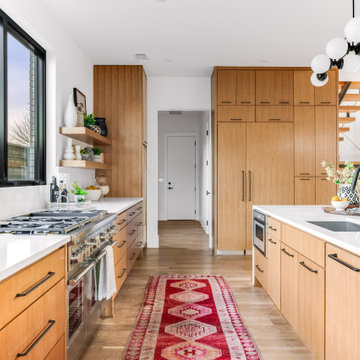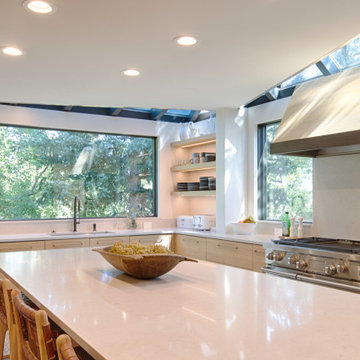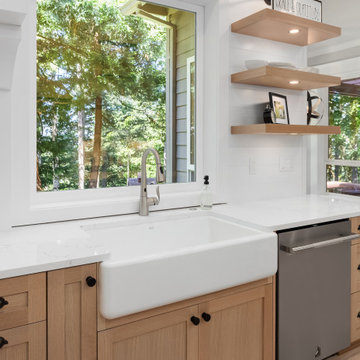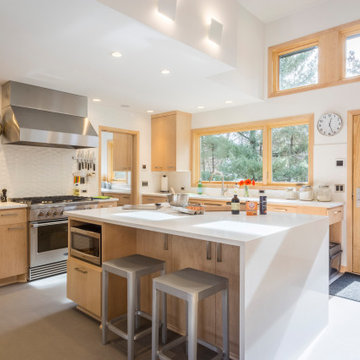Kitchen with Light Wood Cabinets Design Ideas
Refine by:
Budget
Sort by:Popular Today
221 - 240 of 54,905 photos
Item 1 of 3
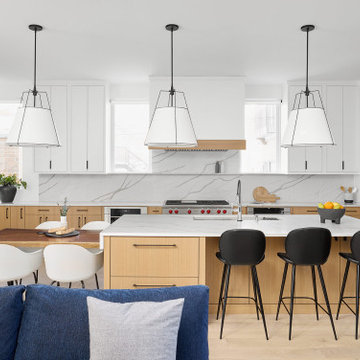
Functionality meets beauty in this kitchen, where the design incorporates beautiful finishes and interesting details without sacrificing an optimal floor plan and maximum storage space.
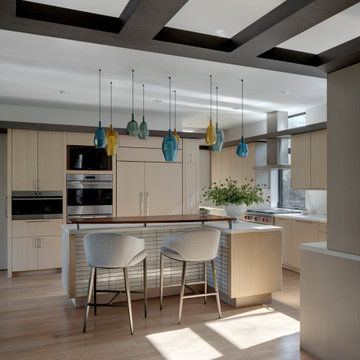
Kitchen
Cabinets are made out of fine grain silver oak veneer with Neolith countertops. The island bar die is backed with Ann Sacks Savoy tile.

Featuring a handmade, hand-painted kitchen, with marble surfaces and warm metal tones throughout.
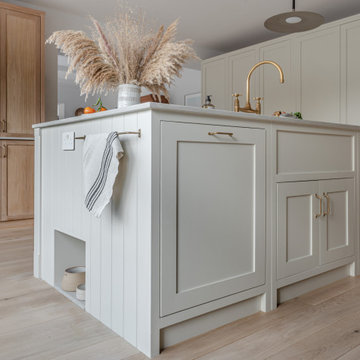
A complete house renovation for an Interior Stylist and her family. Dreamy. The essence of these pieces of bespoke furniture: natural beauty, comfort, family, and love.
Custom cabinetry was designed and made for the Kitchen, Utility, Boot, Office and Family room.

Unique kitchen for a fun family who loves to bake and create special memories.
When we stated this fun kitchen it was clear that we needed to customize the functionality as well as practicality to accommodate family's lifestyle who loved to cook and bake together on daily basis.
This unique space was crafted with customize island that hosts a full butcher block for those special batters which will be baked in Double Ovens for delicious and worm gatherings. The island will host all the baking condiments and spacious pantries will host all the baking sheets to provide convenience of use.
Added bonus was the electrical outlet build in to the Island for extra plug in for hand mixer and or electronic appliances.
The cozy and spacious breakfast nook provides the perfect gather for the family to enjoy their creations together in a convenience of their kitchen.
The minimalistic wall paper gives enough attention to the nook and creates balance between the different textures used through the kitchen.
Family that cooks together stays together

Beautiful leathered dolomite ( marble) countertops paired with the rift cut white oak cabinets, and marble backsplash give this coastal home a rich but organic and casual style! Open shelves create a strong design statement while still offering lots of function.
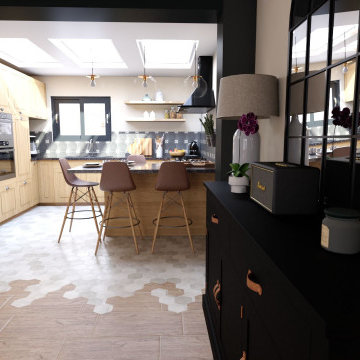
Afin de ne pas couper le sol avec une barre de seuil, nous avons choisi de faire un calpinage, afin de mélanger les sols.

We did a full refurbishment and interior design of the kitchen of this country home that was built in 1760.
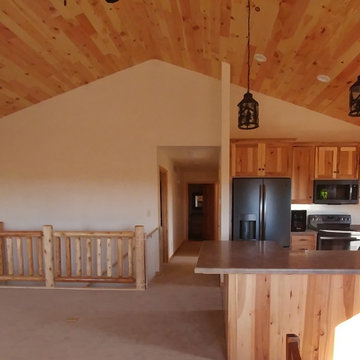
Open concept Kitchen, Dining, and Living spaces with rustic log feel
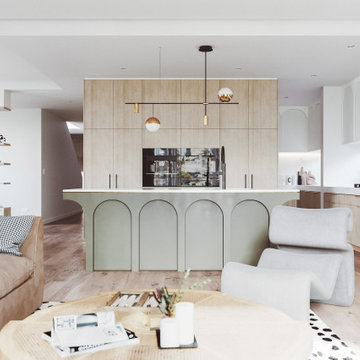
Step into the world of modern elegance with this contemporary open-plan kitchen. The sleek veneer doors effortlessly blend with shaker-style wall cabinet doors, creating a harmonious contrast that defines the heart of this home.
What truly sets this kitchen apart is its unique island design, featuring captivating repetitive arches that beckon you toward the inviting living room. These mesmerizing arches aren't just limited to the island; they are skillfully repeated in the wall cabinets, weaving a sense of continuity and artistry throughout the space.

At our Modern Farmhouse project, we completely remodeled the entire home and modified the kitchens existing layout allowing this new layout to take shape.
As you see here, we have the custom 1/4 Sawn Oak island with marble quartz 2 1/2" mitered countertops. To add a pop of color, the entire home is accented in beautiful black hardware. In the 12' island, we have a farmhouse sink, pull out trash and drawers for storage. We did custom end panels on the sides, and wrapped the entire island in furniture base to really make it look like a furniture piece.
On the range wall, we have a drywall hood that really continues to add texture to the style. We have custom uppers that go all the way to the counter, with lift up appliance garages for small appliances. All the perimeter cabinetry is in swiss coffee with black honed granite counters.
Kitchen with Light Wood Cabinets Design Ideas
12
