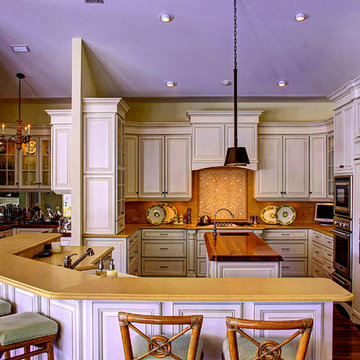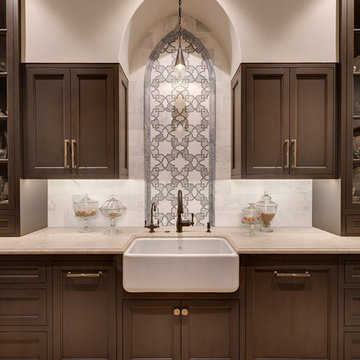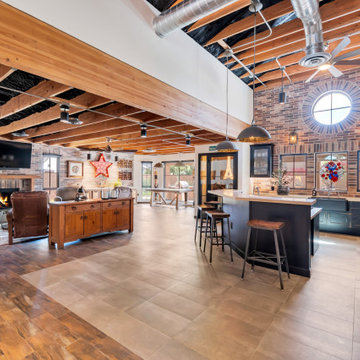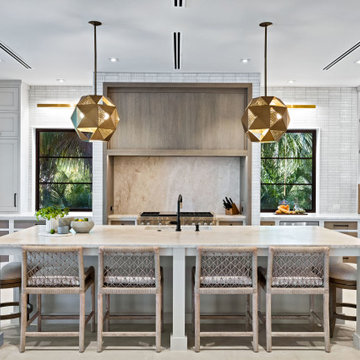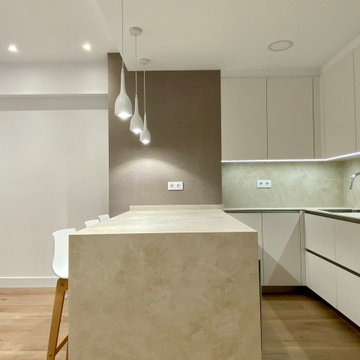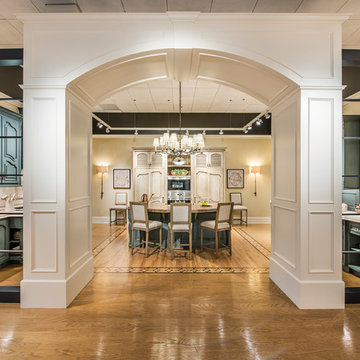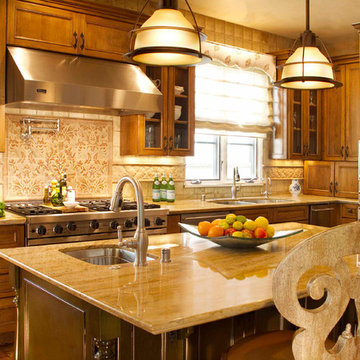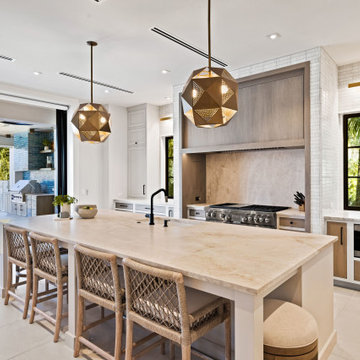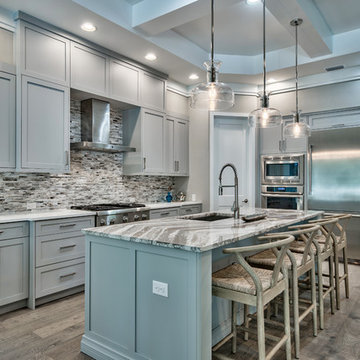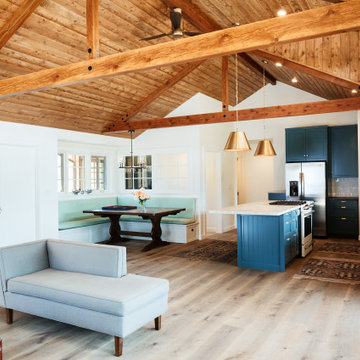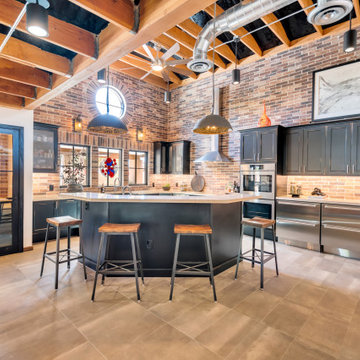Kitchen with Limestone Benchtops and Beige Benchtop Design Ideas
Refine by:
Budget
Sort by:Popular Today
61 - 80 of 439 photos
Item 1 of 3

La visite de notre projet Chasse continue ! Nous vous emmenons ici dans la cuisine dessinée et réalisée sur mesure. Pour pimper cette cuisine @recordcuccine, aux jolies tonalités vert gris et moka ,son îlot en chêne, ses portes toute hauteur et ses niches ouvertes rétroéclairées, nous l’avons associée avec un plan de travail en pierre de chez @maisonderudet, des carreaux bejmat au sol de chez @mediterrananée stone, enrichie d'un deck en ipé que sépare une large baie coulissante de chez @alu style .
Découvrez les coulisses du projet dans nos "carnets de chantier" ?
Ici la cuisine ??
Architecte : @synesthesies
? @sabine_serrad
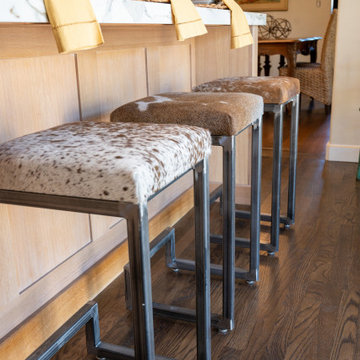
California early Adobe, opened up and contemporized. Full of light and easy neutral tones and natural surfaces. Indoor, Outdoor living created and enjoyed by family.
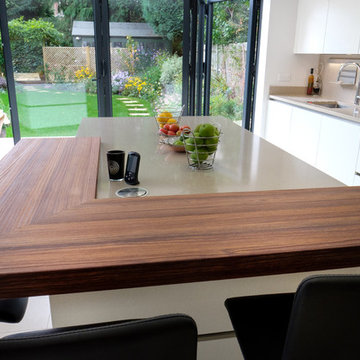
From the breakfast bar at the island you can enjoy the view into the garden.
CLPM project manager tip - wooden bar tops of this style require regular ongoing maintenance eg. oiling. Make sure you factor this in when choosing to use wood in your kitchen.
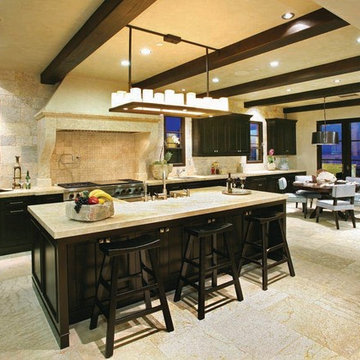
Hand carved reclaimed limestone kitchen hood, limestone butcher block countertops and rustic limestone flooring and kitchen backsplash.

Kitchen remodel with rift White Oak cabinets, platinum Travertine backsplash, Wolf Range and Subzero fridge.

Cabinets have a custom driftwood finish over alder wood.
Stainless steel barstools compliment the stainless steel appliances to complete the warm modern theme.
Photography: Jean Laughton
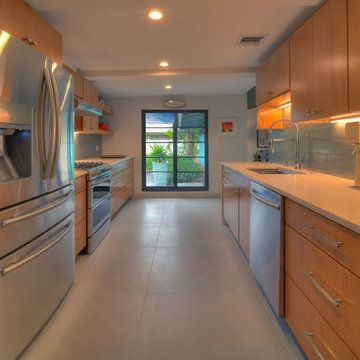
This was previously the corner of their carport. To our left on the other side of this wall is their new one car garage.
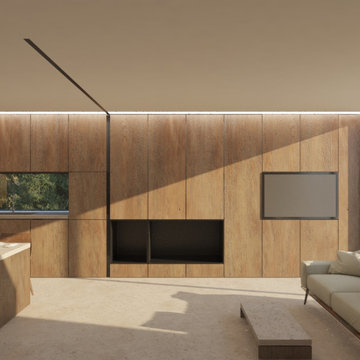
Intervención integral en vivienda unifamiliar aislada. El proyecto pone en valor el carácter rústico de la vivienda original y crea espacios unificados donde cocina-salón-comedor y exterior se convierten en un único espacio integrado.
La materialidad del proyecto se resuelve mediante madera de roble que dialoga con el jardín que rodea la vivienda.
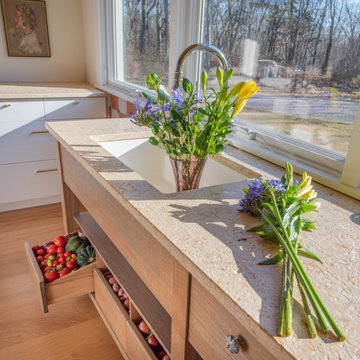
Transitional kitchen combining modern details with traditional materials such as mahogany, french oak wood ceiling and floor, sliding glass cabinet doors and an innovative farm table with a sink and vegetable drawers.
Kitchen with Limestone Benchtops and Beige Benchtop Design Ideas
4
