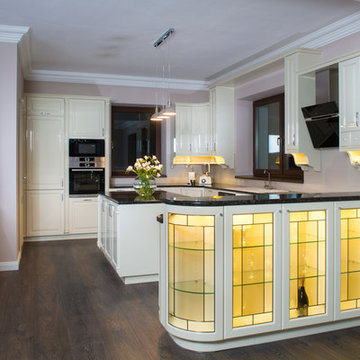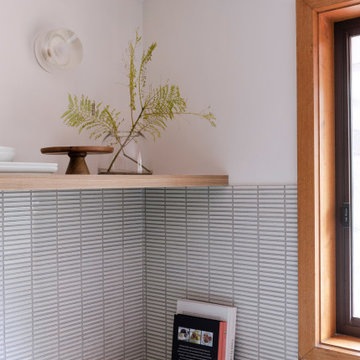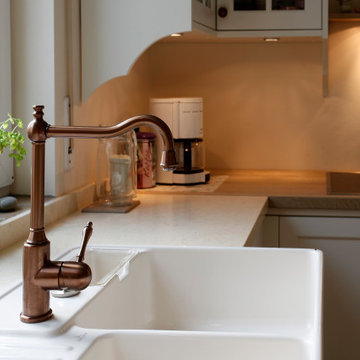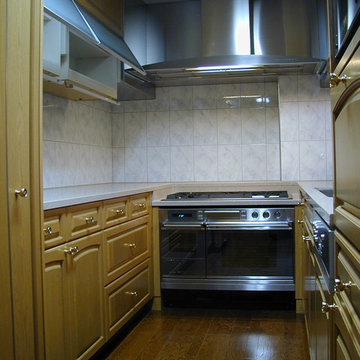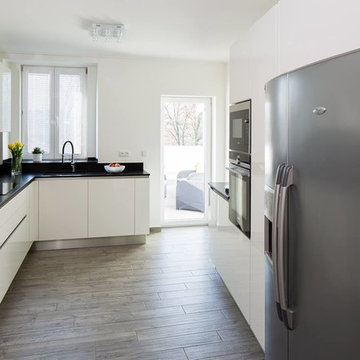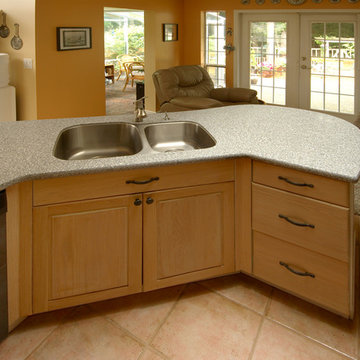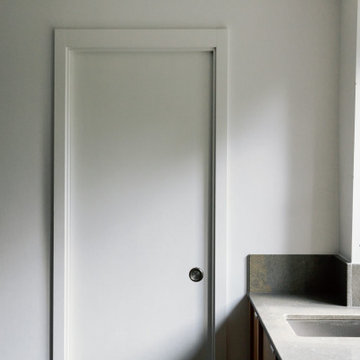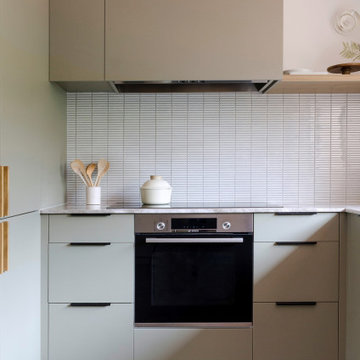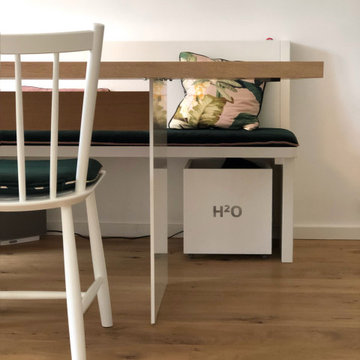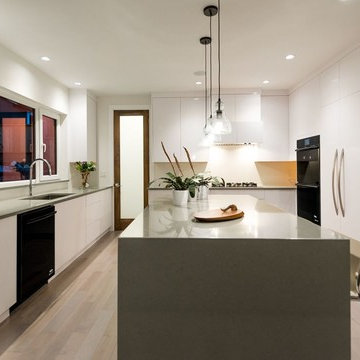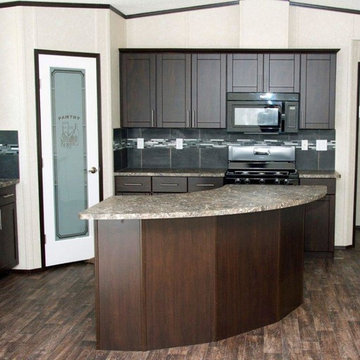Kitchen with Limestone Benchtops and Black Appliances Design Ideas
Refine by:
Budget
Sort by:Popular Today
201 - 220 of 402 photos
Item 1 of 3
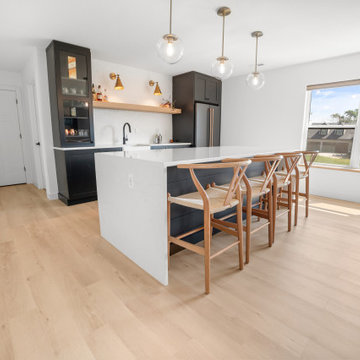
Crisp tones of maple and birch. Minimal and modern, the perfect backdrop for every room. With the Modin Collection, we have raised the bar on luxury vinyl plank. The result is a new standard in resilient flooring. Modin offers true embossed in register texture, a low sheen level, a rigid SPC core, an industry-leading wear layer, and so much more.
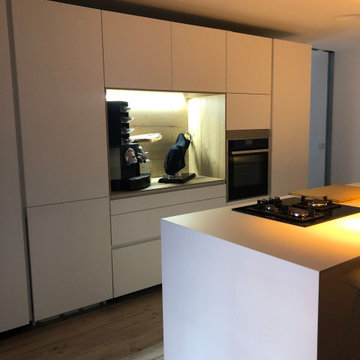
El espacio de almacenaje y frigorífico se resolvió con una zona de columnas y una hornacina. La finalidad es clara, conseguir una cocina más cómoda y ordenada.
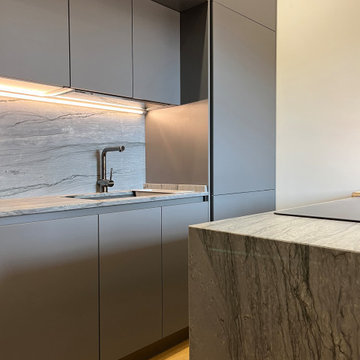
Giovanni e Beatrice hanno tutte le caratteristiche di una giovane coppia,
il desiderio di immergersi nel futuro affondando le proprie certezze nelle radici delle proprie abitudini
Il progetto nasce sulle orme delle azioni quotidiane e disegna lo spazio sulle aspettative dei suoi fruitori conferendo energia e funzionalità.
Il colore ha tenuto le redini di questo vortice emotivo.
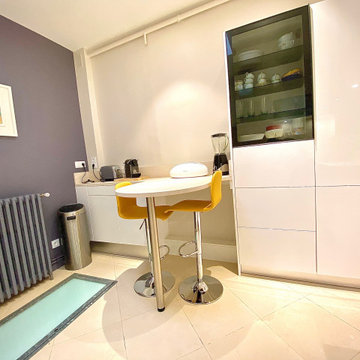
Nous avions pour objectif ici de moderniser la cuisine existante. En effet, les clients trouvaient la pièce bien trop sombre, et pour cause! les anciens plans étaient dans des tons de marron foncé, les murs n'avaient pas été refait depuis des années. En somme elle méritait un bon coup de neuf! voici donc le résultat, nous avons conservé le sol en marbre, nous avons déplacé le gros radiateur vers le fond pour pouvoir optimiser un espace petit déjeuner. Nous avons aussi repensé le "presqu’îlot" pour qu'il y ai un maximum de rangements. Le rendu est sans appel et nos clients sont heureux!
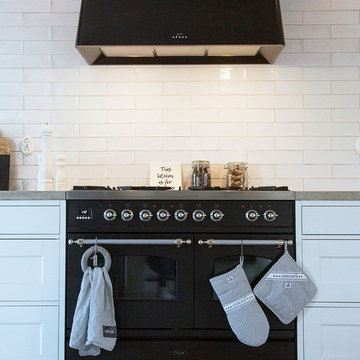
jeanette@formakok.se
Kök 033
Vitt kök med smakfullt valda detaljer och en vacker bänkskiva i kalksten. I köket finns även en gasspis som tillsammans med fläkten förstärker det klassiska utseendet. Samtliga lådor är i ek med mjukstängning och fulla utdrag. Inramade luckor och den utanpåliggande sockeln ger en platsbyggd känsla. Under glasluckan i golvet finns en trappa ner till vinkällaren.
Kontakt
jeanette@formakok.se
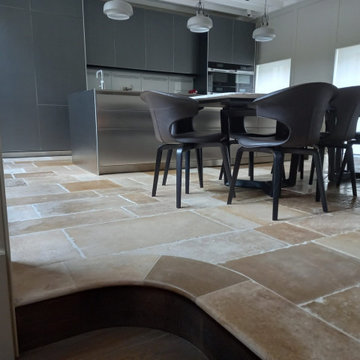
Antique Dalle de Bourgogne - a reclaimed 18th century floor from Burgundy in France
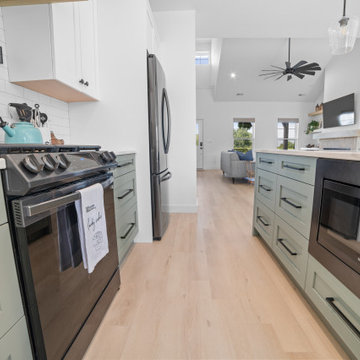
Crisp tones of maple and birch. Minimal and modern, the perfect backdrop for every room. With the Modin Collection, we have raised the bar on luxury vinyl plank. The result is a new standard in resilient flooring. Modin offers true embossed in register texture, a low sheen level, a rigid SPC core, an industry-leading wear layer, and so much more.
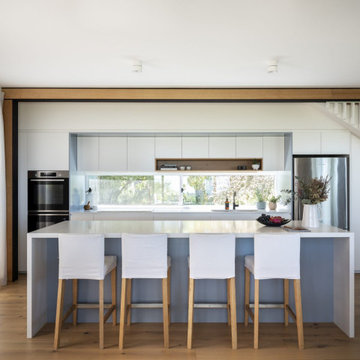
The existing house was poorly planned after a many renovations. The entry to the house was through a verandah that had previously been enclosed and the cottage had multiple unconnected living spaces with pour natural light and connection to the beautiful established gardens. With some simple internal changes the renovation allowed removal of the enclosed verandah and have the entry realigned to the central part of the house.
Existing living areas where repurposed as sleeping spaces and a new living wing established to house a master bedroom and ensuite upstairs.
The new living wing gives you an immediate sense of balance and calm as soon as you walk into the double-height living area. The new wing area beautifully captures filtered light on the north and west, allowing views of the established garden on all sides to enter the interior spaces.
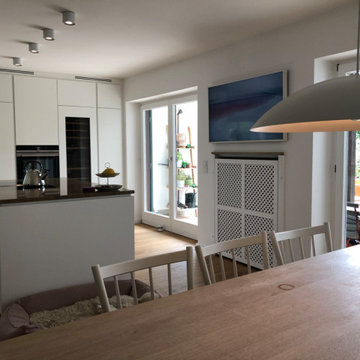
Aus dem alten Wohnzimmer haben wir eine große offene Wohnküche gemacht.
Kitchen with Limestone Benchtops and Black Appliances Design Ideas
11
