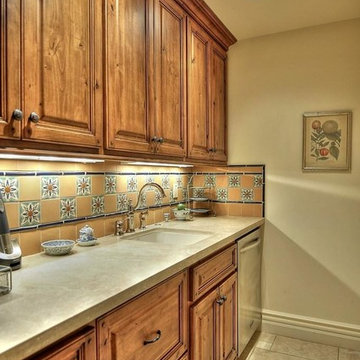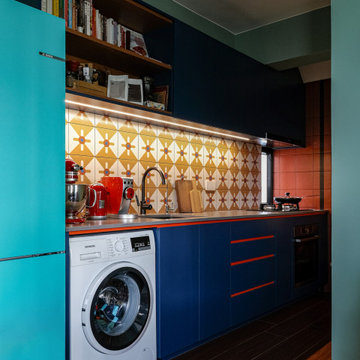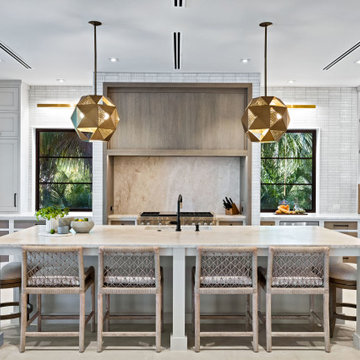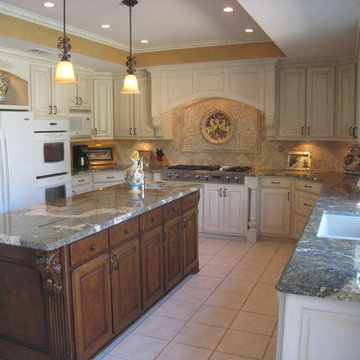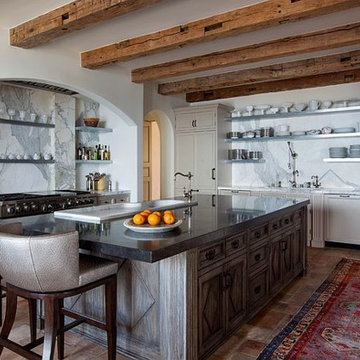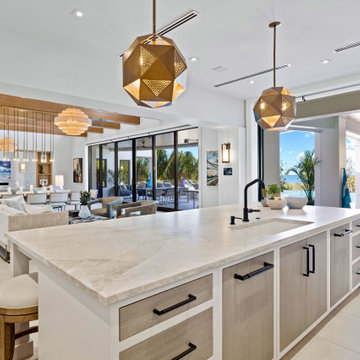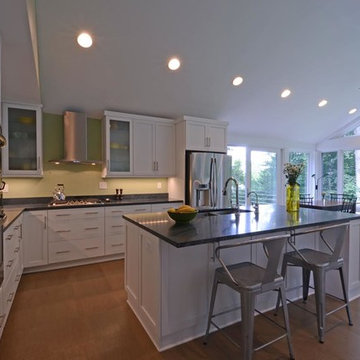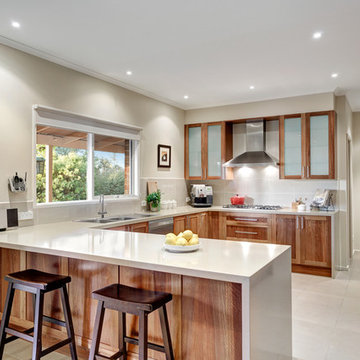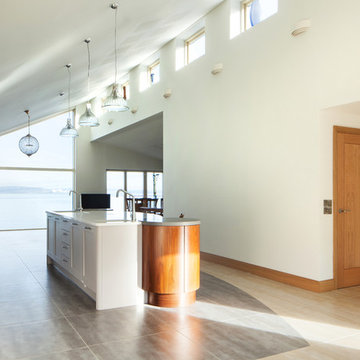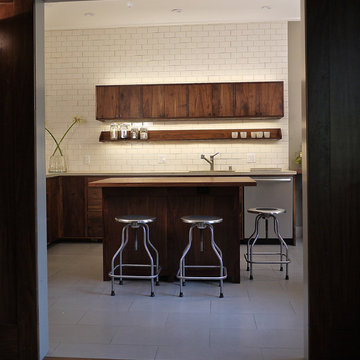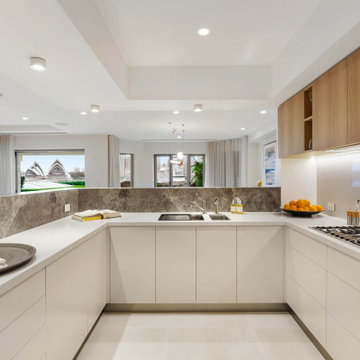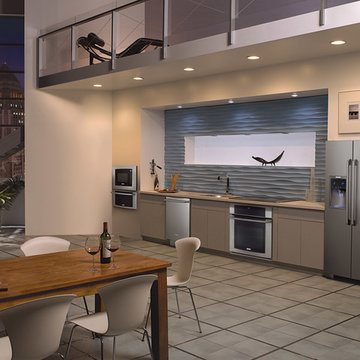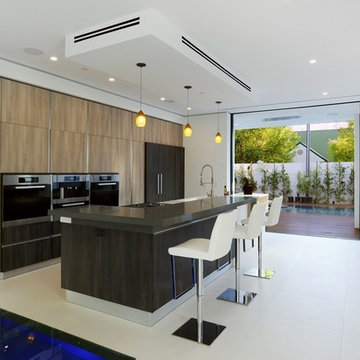Kitchen with Limestone Benchtops and Ceramic Floors Design Ideas
Refine by:
Budget
Sort by:Popular Today
21 - 40 of 368 photos
Item 1 of 3
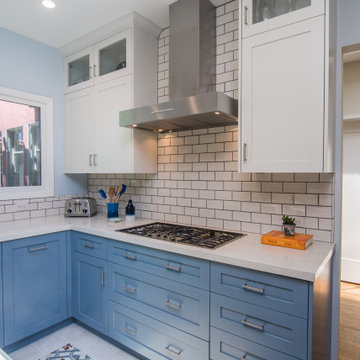
Our new clients lived in a charming Spanish-style house in the historic Larchmont area of Los Angeles. Their kitchen, which was obviously added later, was devoid of style and desperately needed a makeover. While they wanted the latest in appliances they did want their new kitchen to go with the style of their house. The en trend choices of patterned floor tile and blue cabinets were the catalysts for pulling the whole look together.
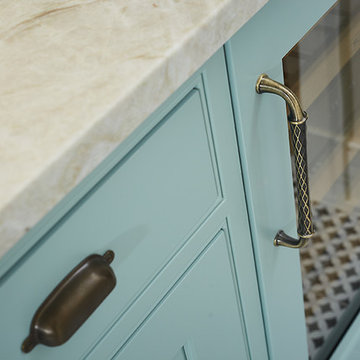
The best of the past and present meet in this distinguished design. Custom craftsmanship and distinctive detailing give this lakefront residence its vintage flavor while an open and light-filled floor plan clearly mark it as contemporary. With its interesting shingled roof lines, abundant windows with decorative brackets and welcoming porch, the exterior takes in surrounding views while the interior meets and exceeds contemporary expectations of ease and comfort. The main level features almost 3,000 square feet of open living, from the charming entry with multiple window seats and built-in benches to the central 15 by 22-foot kitchen, 22 by 18-foot living room with fireplace and adjacent dining and a relaxing, almost 300-square-foot screened-in porch. Nearby is a private sitting room and a 14 by 15-foot master bedroom with built-ins and a spa-style double-sink bath with a beautiful barrel-vaulted ceiling. The main level also includes a work room and first floor laundry, while the 2,165-square-foot second level includes three bedroom suites, a loft and a separate 966-square-foot guest quarters with private living area, kitchen and bedroom. Rounding out the offerings is the 1,960-square-foot lower level, where you can rest and recuperate in the sauna after a workout in your nearby exercise room. Also featured is a 21 by 18-family room, a 14 by 17-square-foot home theater, and an 11 by 12-foot guest bedroom suite.
Photography: Ashley Avila Photography & Fulview Builder: J. Peterson Homes Interior Design: Vision Interiors by Visbeen
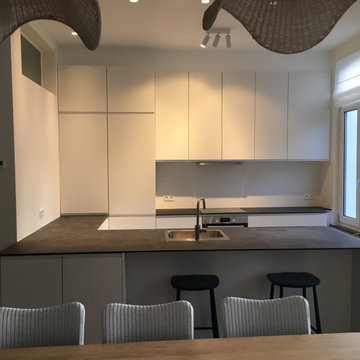
Réalisation d'une cuisine sur mesure après avoir supprimé le mur entre l'ancienne cuisine et la salle à manger.
Le revêtement du sol a aussi été changé et le plafond descendu.
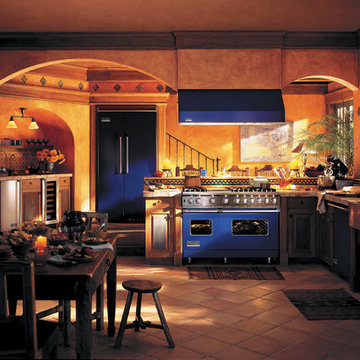
This beautiful old-world kitchen offers bright warm tones, tastefully offset by the deep blue appliances.
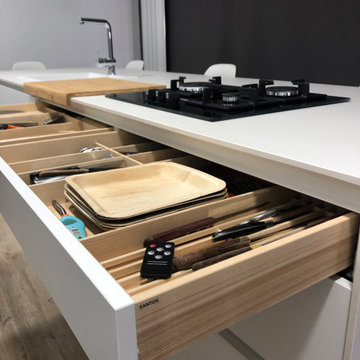
Pequeños detalles como las luminarias, accesorios de cocina o el color de una de las paredes, nos sirvieron para dar mayor personalidad al espacio.
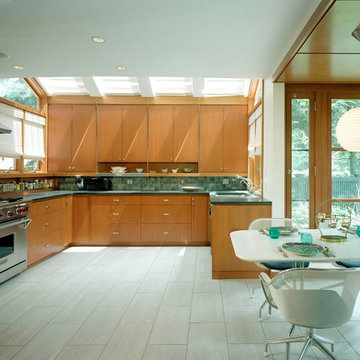
A modern kitchen addition brings new life to a 1920’s shingled home in Cambridge. The kitchen dining nook extends into the garden and brings Nature and light into this urban setting.
Photos: Thomas Lingner
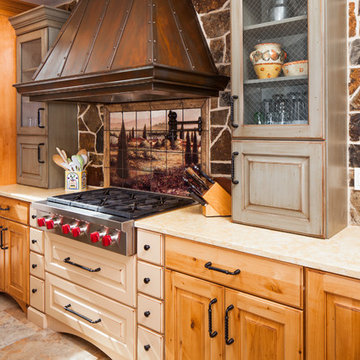
A custom fabricated metal range hood and Wolf Range Top are accented by a beautiful tile mosaic.
Kate Falconer Photography
Designer - Shannon Demma
Kitchen with Limestone Benchtops and Ceramic Floors Design Ideas
2
