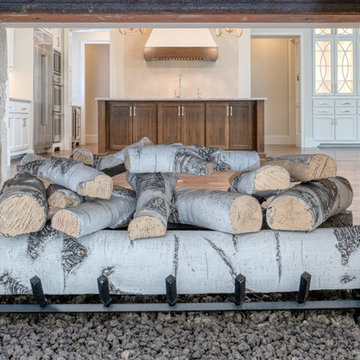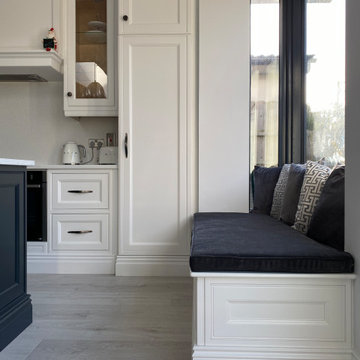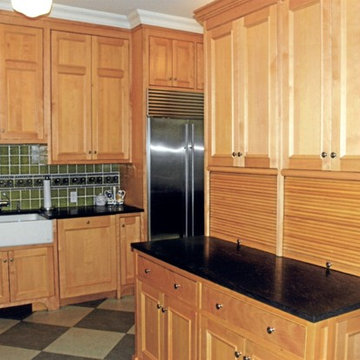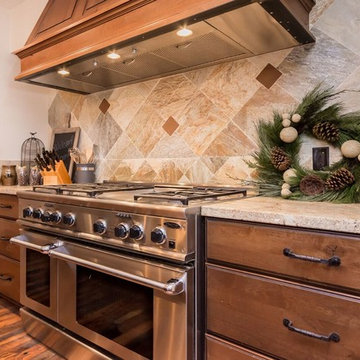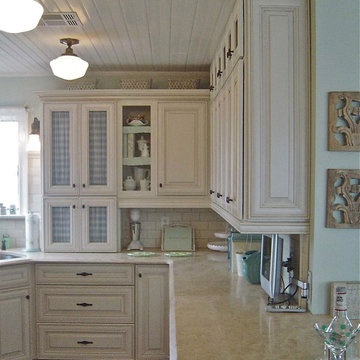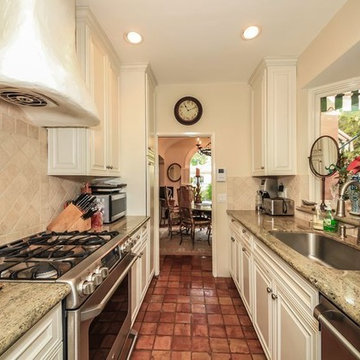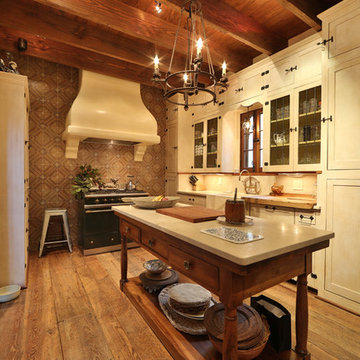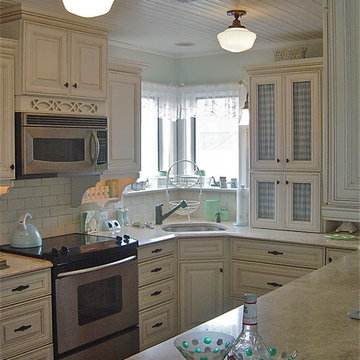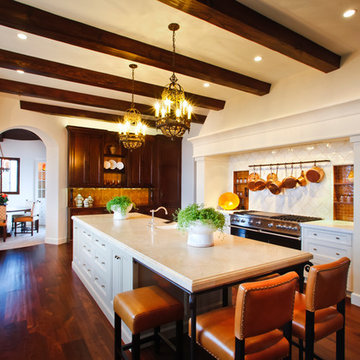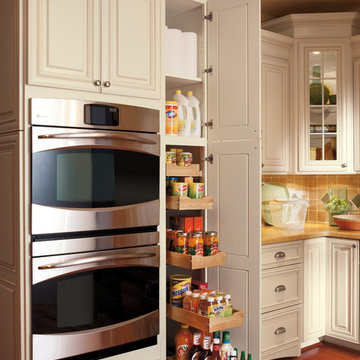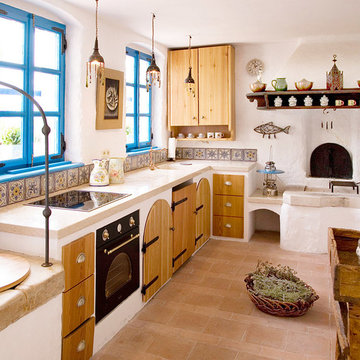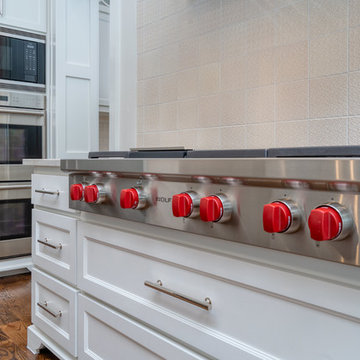Kitchen with Limestone Benchtops and Ceramic Splashback Design Ideas
Refine by:
Budget
Sort by:Popular Today
41 - 60 of 731 photos
Item 1 of 3
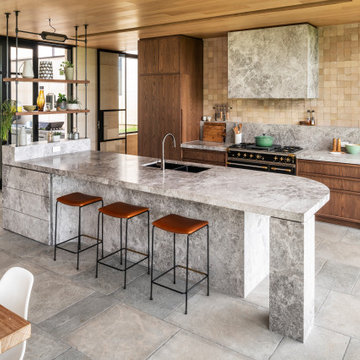
A contemporary holiday home located on Victoria's Mornington Peninsula featuring rammed earth walls, timber lined ceilings and flagstone floors. This home incorporates strong, natural elements and the joinery throughout features custom, stained oak timber cabinetry and natural limestone benchtops. With a nod to the mid century modern era and a balance of natural, warm elements this home displays a uniquely Australian design style. This home is a cocoon like sanctuary for rejuvenation and relaxation with all the modern conveniences one could wish for thoughtfully integrated.
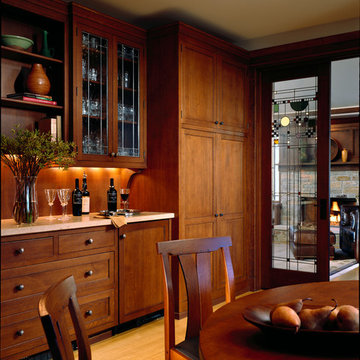
A remodel of a small home, we were excited that the owners wanted to stay true to the character of an Arts & Crafts style. An aesthetic movement in history, the Arts & Crafts approach to design is a timeless statement, making this our favorite aspect of the project. Mirrored in the execution of the kitchen design is the mindset of showcasing the craftsmanship of decorative design and the appreciation of simple lines and quality construction. This kitchen sings of an architectural vibe, yet does not take away from the welcoming nature of the layout.
Project specs: Wolf range and Sub Zero refrigerator, Limestone counter tops, douglas fir floor, quarter sawn oak cabinets from Quality Custom Cabinetry, The table features a custom hand forged iron base, the embellishment is simple in this kitchen design, with well placed subtle detailing that match the style period.
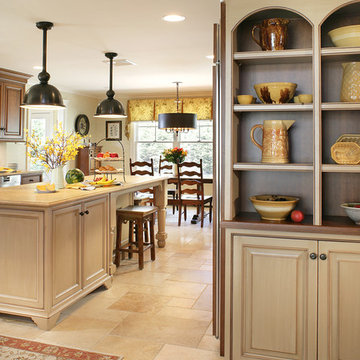
By using contrasting finishes on the built in shelves, the view into the kitchen showcases the Yellow Ware collection of the client while also framing the entrance to the walk in pantry through a french door. The island and the display cabinets are in the same finish with the cherry of the main kitchen accented int eh back of the open shelves and the wood counter tops. The furniture feet and turned legs add interest to the design. Peter Rymwid
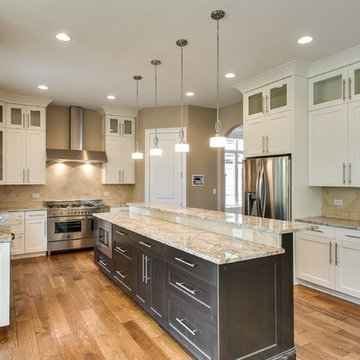
Rift Oak Island in a charcoal stain. White Dove Painted Cabinetry. Double stacked to a 10' ceiling height. An stunning kitchen for the budget conscience.
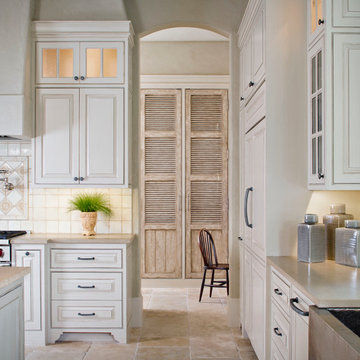
Photo Credit: Chipper Hatter
Architect: Kevin Harris Architect, LLC
Builder: Jarrah Builders
Custom made pantry doors with an antique finish, Kitchen Design, Interior Design, neutral tone, workspace next to pantry.
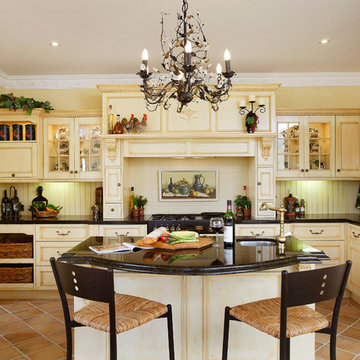
Have you always coveted a charming French Provincial Kitchen full of traditional elegance, warmth and character? Town & Country Designs can bring this classic European look to your home in Western Australia. Our designer will work closely with you from the initial design drafting phase right through to the construction and completion of your kitchen to ensure that your build is smooth and flawless. Town & Country Designs employ highly skilled craftsmen and tradesmen to build you the luxurious, gourmet kitchen you have always dreamed of. http://www.towncountrydesigns.com.au/
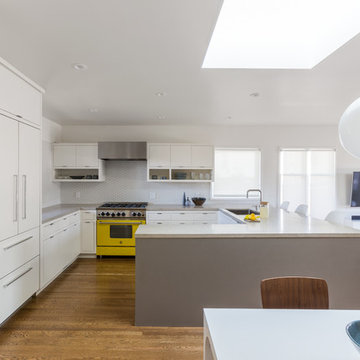
Every inch of the inside and outside living areas are re-conceived in this full house and guest-house renovation in Berkeley. In the main house the entire floor plan is flipped to re-orient public and private areas, with the formerly small, chopped up spaces opened and integrated with their surroundings. The studio, previously a deteriorating garage, is transformed into a clean and cozy space with an outdoor area of its own. A palette of screen walls, Corten steel, stucco and concrete connect the materiality and forms of the two spaces. What was a drab, dysfunctional bungalow is now an inspiring and livable home for a young family. Photo by David Duncan Livingston.

A contemporary holiday home located on Victoria's Mornington Peninsula featuring rammed earth walls, timber lined ceilings and flagstone floors. This home incorporates strong, natural elements and the joinery throughout features custom, stained oak timber cabinetry and natural limestone benchtops. With a nod to the mid century modern era and a balance of natural, warm elements this home displays a uniquely Australian design style. This home is a cocoon like sanctuary for rejuvenation and relaxation with all the modern conveniences one could wish for thoughtfully integrated.
Kitchen with Limestone Benchtops and Ceramic Splashback Design Ideas
3
