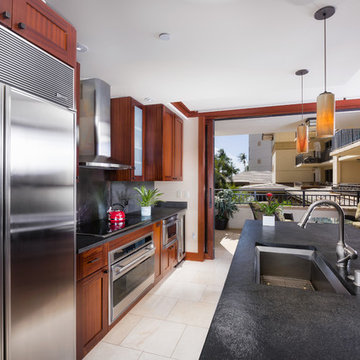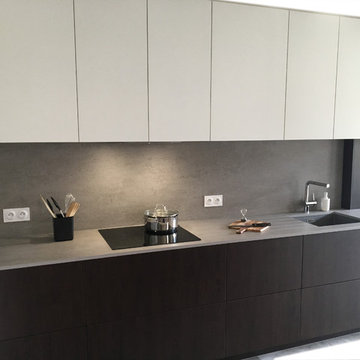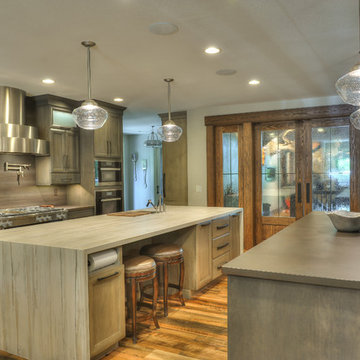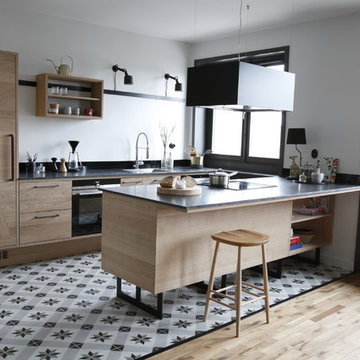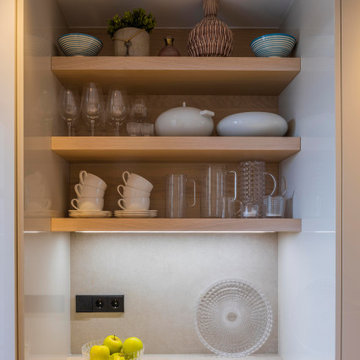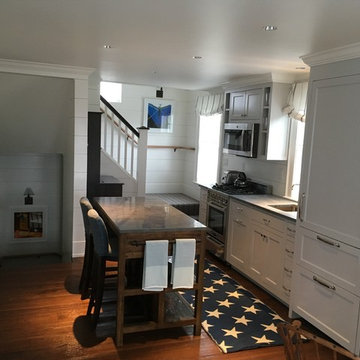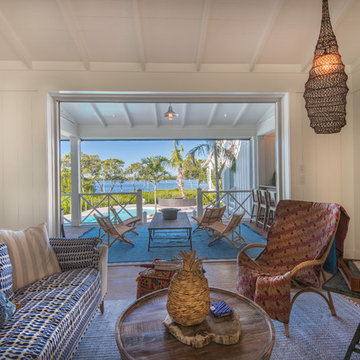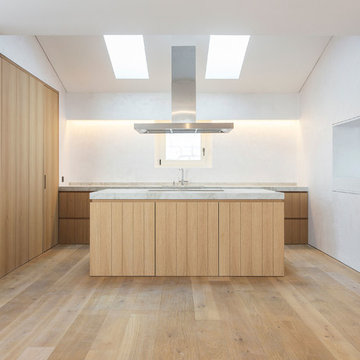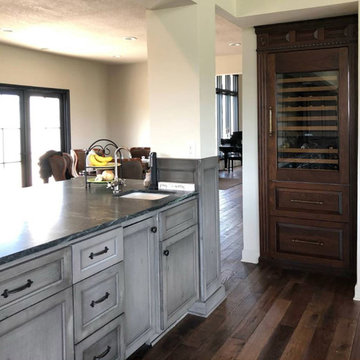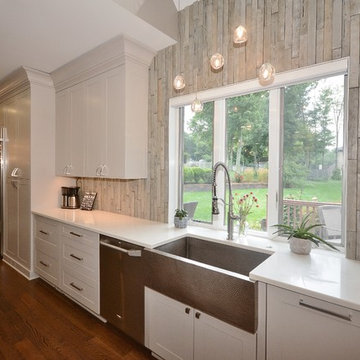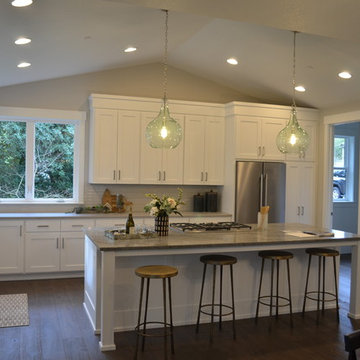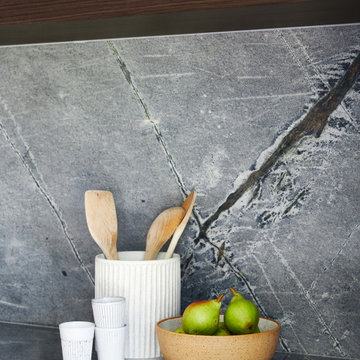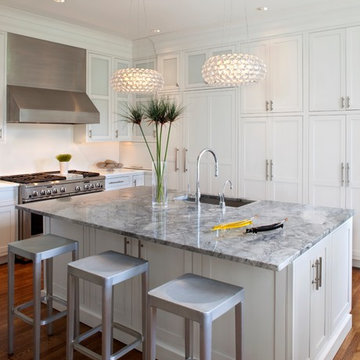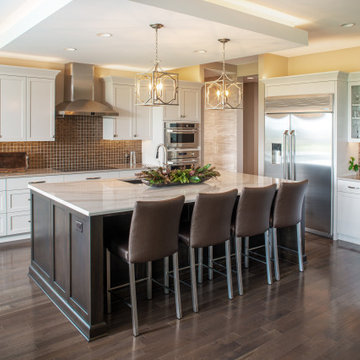Kitchen with Limestone Benchtops and Grey Benchtop Design Ideas
Refine by:
Budget
Sort by:Popular Today
141 - 160 of 526 photos
Item 1 of 3
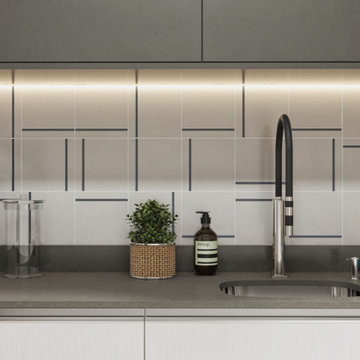
APARTMENT | BA
Gray, wood, and blue are the main colors in the apartment redesign located in Copacabana in Rio de Janeiro. The owner wanted to create a modern atmosphere and have a large room with access to the kitchen, but without it being an open concept completely. Our solution was to create large wooden sliding doors that allowed immediate access to the main living and dining area as well as access to the kitchen. This helped achieve a fully-integrated look between the two spaces, yet can both be sealed off to create a more intimate and private space.
The color palette matches with the personality of the owner, and blue was the fundamental color. We chose blue to add a dynamic life to the space as well as tie into the existing art pieces the owner already had.
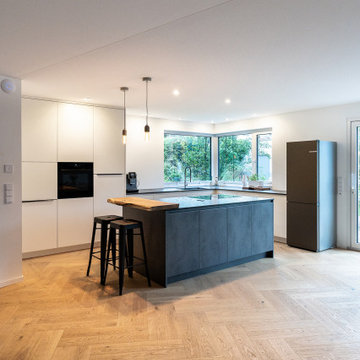
l: Die Korpusse sind in dunkler Betonoptik belegt und komplett grifflos: Sie werden mit einem Zug an den eingefrästen Leisten geöffnet, und mit einem kleinen Schubs in Soft-Close geschlossen. Die Arbeitsfläche ist mit einem passend-dunklen Naturstein belegt. Der integrierte Wrasen-Abzug (Dunst wird seitlich nach unten abgezogen) am Flächeninduktionskochfeld ist äußerst effektiv, und macht den klassischen Dunstabzug über dem Kopf überflüssig. Dadurch eröffnet sich ein freier Blick in den Ess- und Wohnbereich.
Küchen- und Hochschrankzeile: Flächenbündige Hochschrankzeile mit einem Tandem-Apothekerschrank und hoch eingebauten Küchengeräten, weiß-ultramatt lackiert (Anti-Fingertouch).
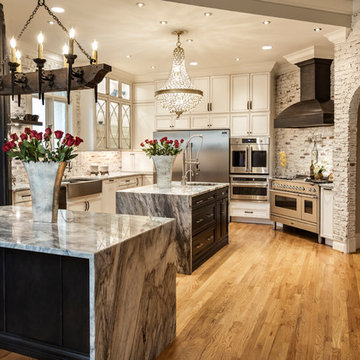
This was a total transformation from a house that was the House of Dreams in Kennesaw for 1997, but that kitchen didn't stand the test of time. The new one will never get old! The client helped a ton with this one, we pulled out all the details we could fit into this space.
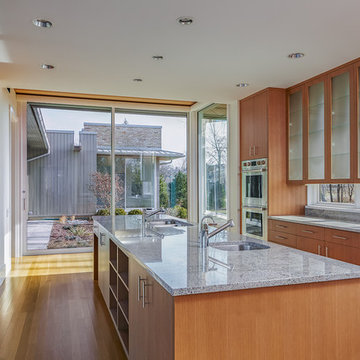
Photographer: Jon Miller Architectural Photography
Custom cabinets and built-in appliances and storage make for a truly fitted look. Glass door upper cabinets mounted in front of windows create a natural glow to uniquely illuminate the space.
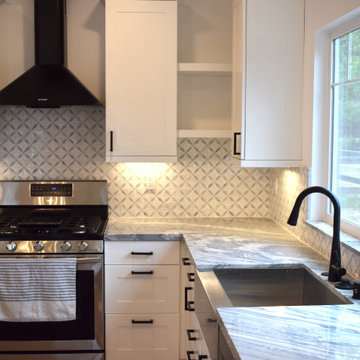
This kitchen features custom cabinetry in a shaker door style with a white painted finish called carnation. Beautiful stone countertops and a deco tile backsplash. Under mount stainless steel sink with an apron front. Stainless steel appliances, including a microwave drawer built into the island. Open corner shelves and stone window sill behind the sink.

This family of 5 was quickly out-growing their 1,220sf ranch home on a beautiful corner lot. Rather than adding a 2nd floor, the decision was made to extend the existing ranch plan into the back yard, adding a new 2-car garage below the new space - for a new total of 2,520sf. With a previous addition of a 1-car garage and a small kitchen removed, a large addition was added for Master Bedroom Suite, a 4th bedroom, hall bath, and a completely remodeled living, dining and new Kitchen, open to large new Family Room. The new lower level includes the new Garage and Mudroom. The existing fireplace and chimney remain - with beautifully exposed brick. The homeowners love contemporary design, and finished the home with a gorgeous mix of color, pattern and materials.
The project was completed in 2011. Unfortunately, 2 years later, they suffered a massive house fire. The house was then rebuilt again, using the same plans and finishes as the original build, adding only a secondary laundry closet on the main level.
Kitchen with Limestone Benchtops and Grey Benchtop Design Ideas
8
