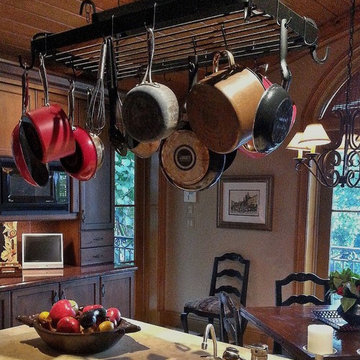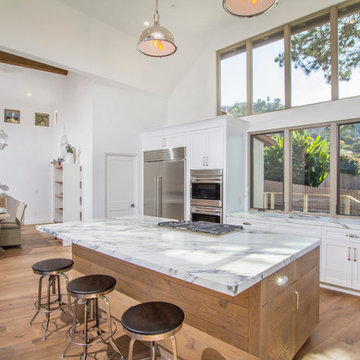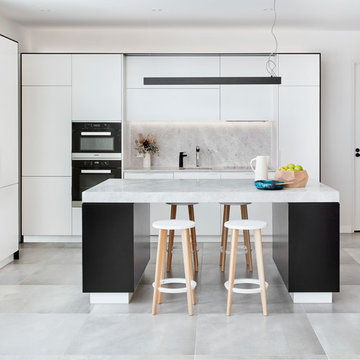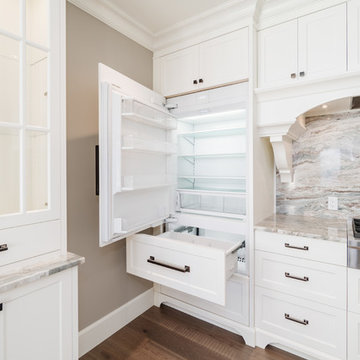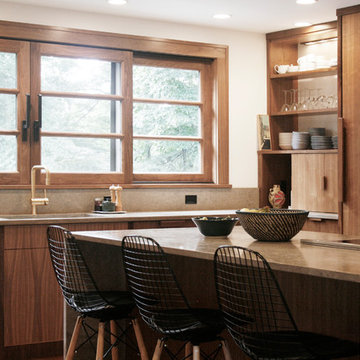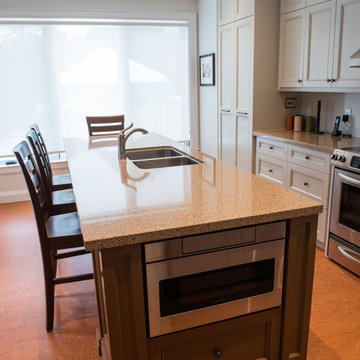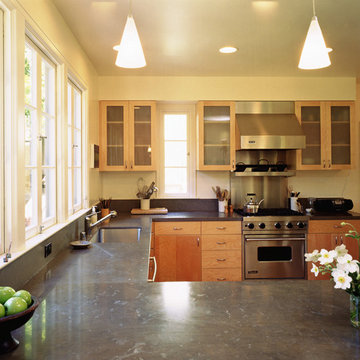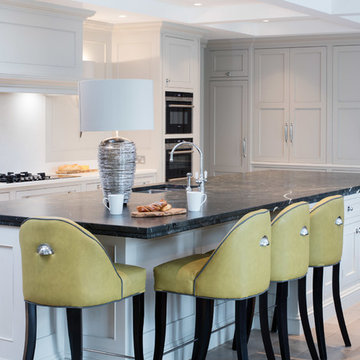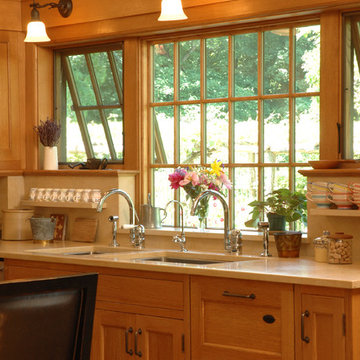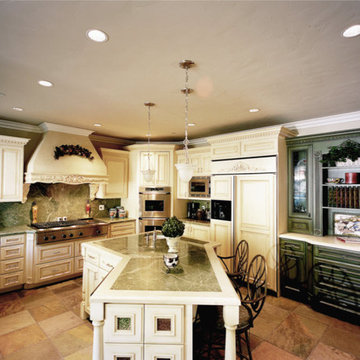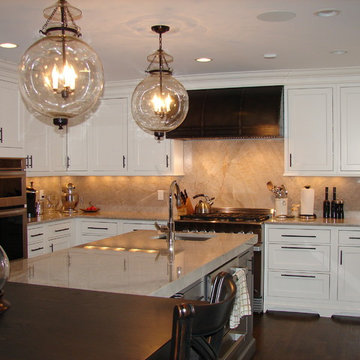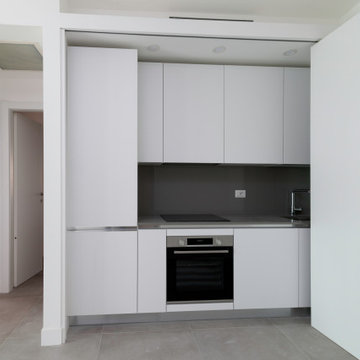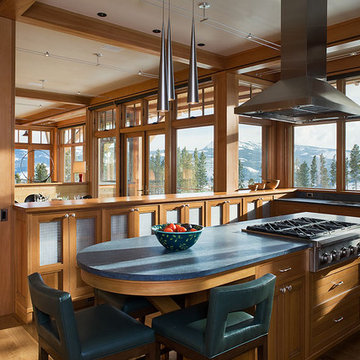Kitchen with Limestone Benchtops and Stone Slab Splashback Design Ideas
Refine by:
Budget
Sort by:Popular Today
81 - 100 of 326 photos
Item 1 of 3
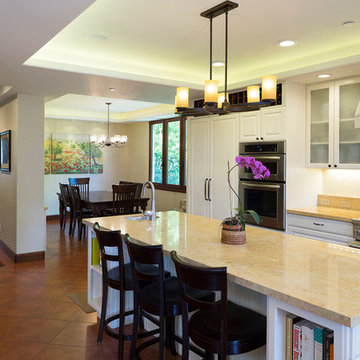
This Mediterranean style home is fit on a compact lot in the heart of town for a professional couple with young children and au pair. The below grade bedrooms, family room and office are essential to providing for the family needs, with the extensive window light wells with lush landscaping and detailed masonry finishes bringing in sufficient light and pleasant views so that the rooms a comfortably used on an everyday basis. The open kitchen, living and dining rooms allow for a casual and informal lifestyle, while careful control of the openings, finishes and lighting create let each space per separately experienced. Italian mahogany windows, hand split limestone walls and antique clay roof tiles give an authentic Tuscan flavor to the exterior.
Photos by Phil Bond Photography
Stone: Select Stone
Tile: All Natural Stone
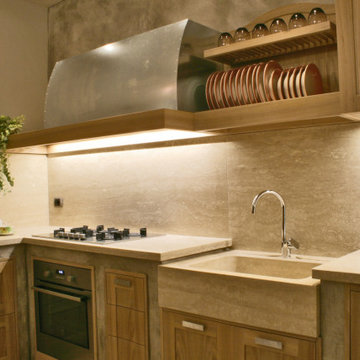
da notare la cappa, anch'essa su misura e rivestita esternamente in lamiera zincata rivettata.
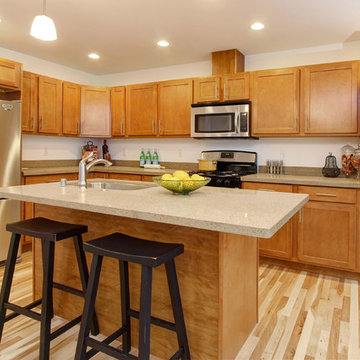
Completed in 2015, this 4 BR, 2 1/2 bath was designed for a developer with a intolerably tight budget. Our simple solution employs a straightforward mix of flowing spaces borrowed from California great room houses with design elements found in more traditional residential design.
The house is entered through a generous entry hall flanked by a formal Dining Room on one side and a Home Office/Den on the other. The far end of this Entry Hall deposits into a large Great Room and open kitchen that is this home's gathering and entertainment hub. A small alcove at the end of the kitchen allows for everyday meals while the island functions as this entire space's focal point. Completing the entertainment concept of this level is a covered porch accessed through a sliding door in the Family Room.
The upper level is accessed via a stair at one end of the plan and is organized around a wide hallway that terminates in a tech space for kids. 3 generous children's bedrooms and an ample Master Suite with a view toward the Olympic Mountains complete this level. Finish selections throughout the house were purposely kept clean, light and simple. The exterior form of the house, while simple, allows for a variety of roof schemes that appeal to different price points in the marketplace. We also designed a bonus room option that can be accessed via the stair and resides over the garage.
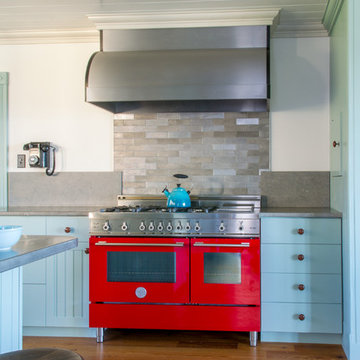
Splash behind range is made of Aluminum Tiles in 3 different finishes. Other backsplash is made of the counter limestone.
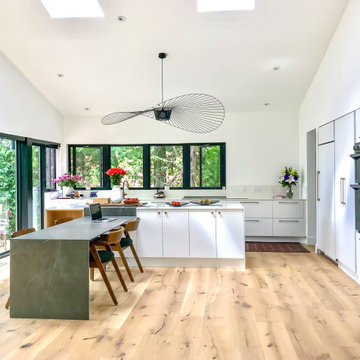
Integrated Laminam ceramic Island table top designed to maximize the stunning lakeside view.
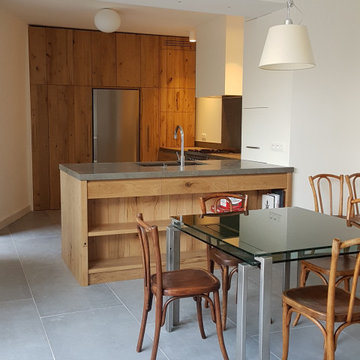
création cuisine ouverte dans un espace entrée, salon, salle à manger . Choix de matières naturelles, chêne ancien clair et pierre brown antic .
Mur de bois avec linéaire cuisson et îlot évier .
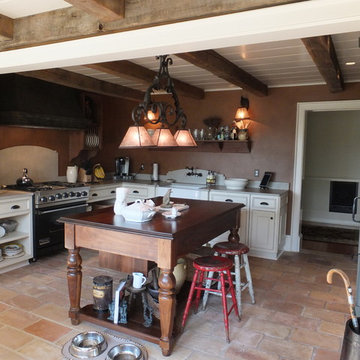
Signature Custom Cabinetry - (Perimeter) Linen Paint with Umber Glaze on Cherry, Colonial Door, (Fridge) Sage Paint with Umber Glaze on Cherry. Flooring - Antique Terra Cotta by Paris Ceramics. Top - Pietre Verde Limestone. Design by MDC Cabinetry & More. Design-Build Contracting by CEI - Gretchen Yahn.
Kitchen with Limestone Benchtops and Stone Slab Splashback Design Ideas
5
