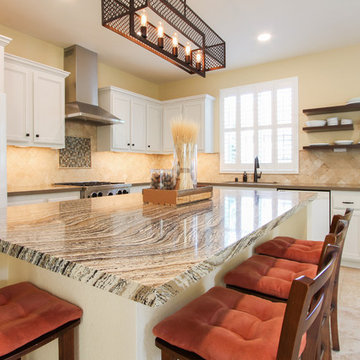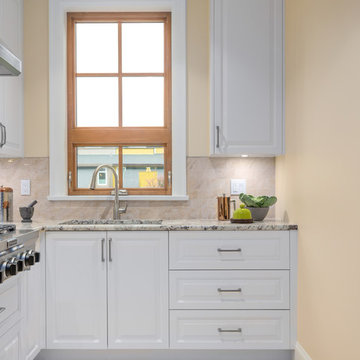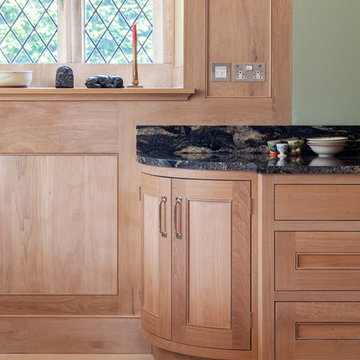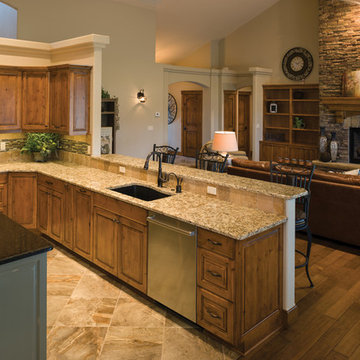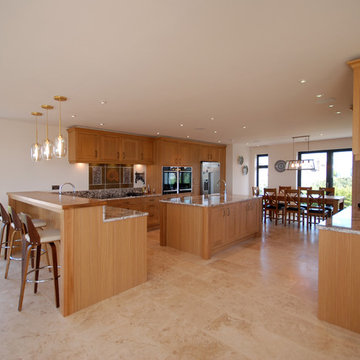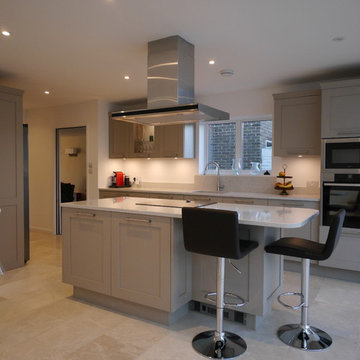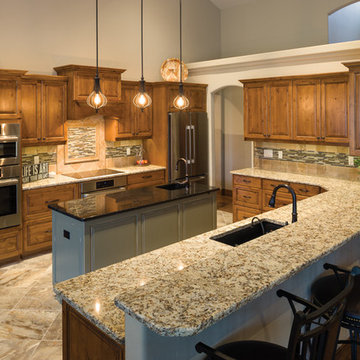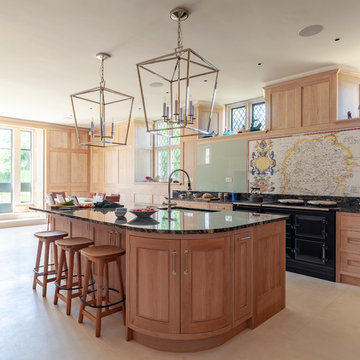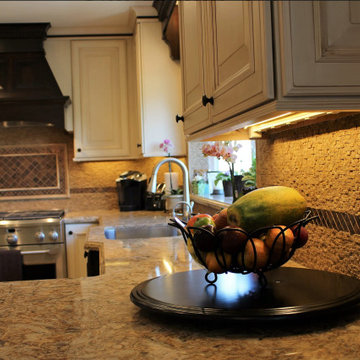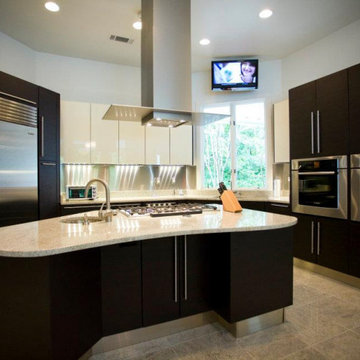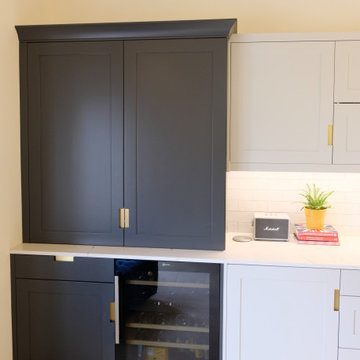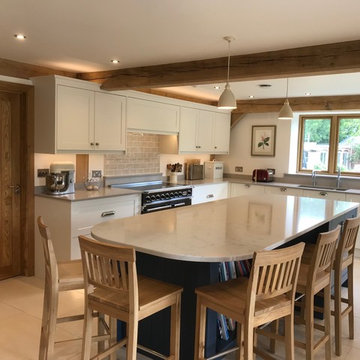Kitchen with Limestone Floors and Multi-Coloured Benchtop Design Ideas
Refine by:
Budget
Sort by:Popular Today
81 - 100 of 319 photos
Item 1 of 3
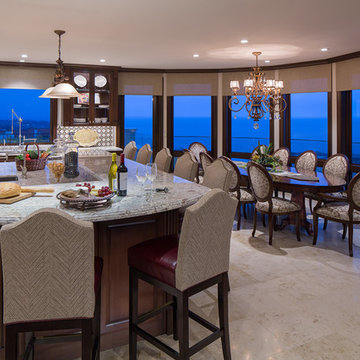
Surface Concepts Tile
Dave Ochoa Marble
Verks Cabinetry
Robert Frazer Construction
Martin King Photography
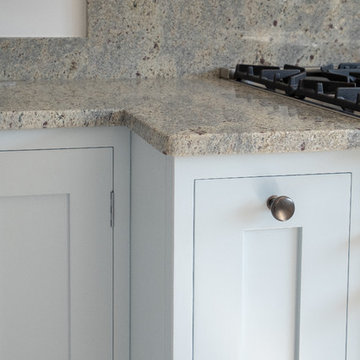
Rhona and David Randall’s 1986 home near Basingstoke, North Hampshire originally had a kitchen with a separate utility room attached, which meant that their kitchen space was somewhat limited to being a functional kitchen and not the kitchen, dining, living space that they could use to entertain friends and family in.
It was important to then create a new utility space for the family within the newly enlarged kitchen dining room, and Rhona commented:
“Mark then designed in a Utility/Laundry Cupboard that is now hidden away behind bi-fold doors and is a much better use of space and now has our washing machine, tumble dryer and water softener. It was also his idea to take off the kitchen door leading into the hallway, which now gives a better flow to the room. Mark then designed in another bi-fold door to hide away the big fridge freezer and to use part of that area for coats.”
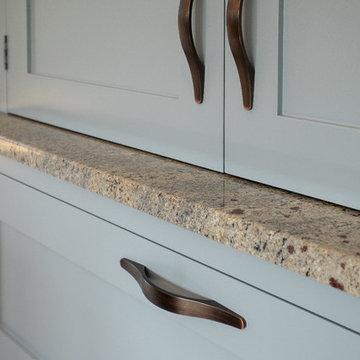
Rhona and David Randall’s 1986 home near Basingstoke, North Hampshire originally had a kitchen with a separate utility room attached, which meant that their kitchen space was somewhat limited to being a functional kitchen and not the kitchen, dining, living space that they could use to entertain friends and family in.
It was important to then create a new utility space for the family within the newly enlarged kitchen dining room, and Rhona commented:
“Mark then designed in a Utility/Laundry Cupboard that is now hidden away behind bi-fold doors and is a much better use of space and now has our washing machine, tumble dryer and water softener. It was also his idea to take off the kitchen door leading into the hallway, which now gives a better flow to the room. Mark then designed in another bi-fold door to hide away the big fridge freezer and to use part of that area for coats.”
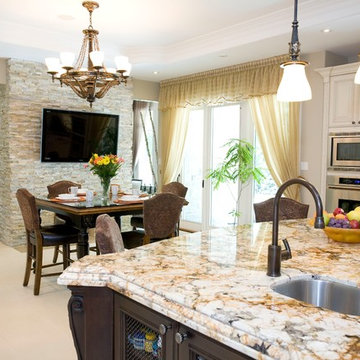
Beautiful formal kitchen, perfect for cooking and entertaining! The stone fireplace adds texture and the stunning granite counter tops draw your eye into the space.
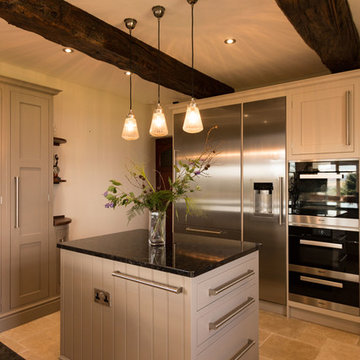
This beautiful space allows for easy flow between spaces, from the conservatory to the Kitchen
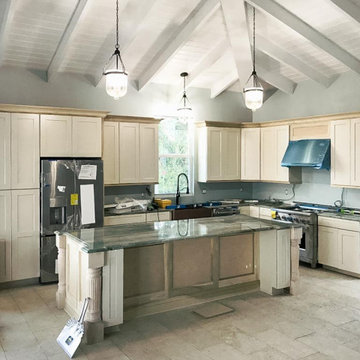
A fun tropical job on the beautiful island of St. John that included an addition of a West Indian Style home with custom kitchen and separate cottage.
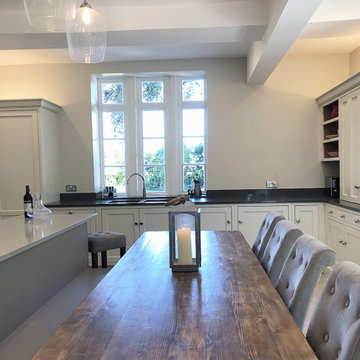
A beautiful sold ash in-frame kitchen design, painted in a selection of F&B colours.
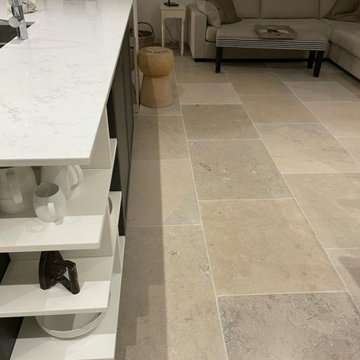
Moleanos beige limestone tiled floor, 60cm x 60cm tiles with a honed finish. Carrara marble style quartz worktops with a polished finish.
Kitchen with Limestone Floors and Multi-Coloured Benchtop Design Ideas
5
