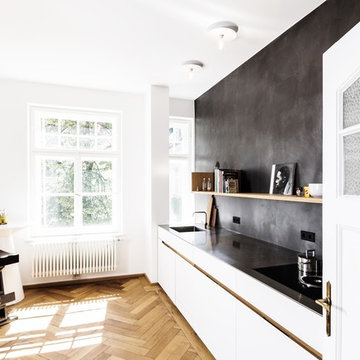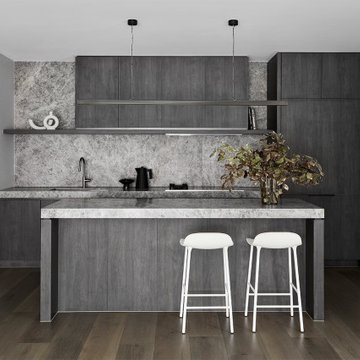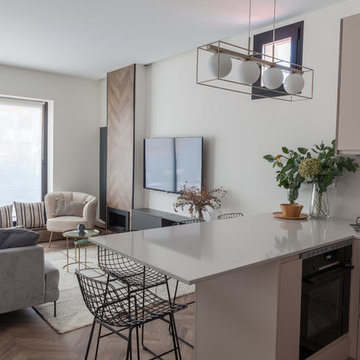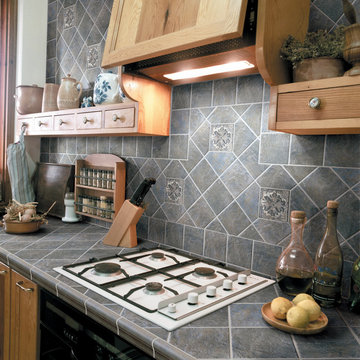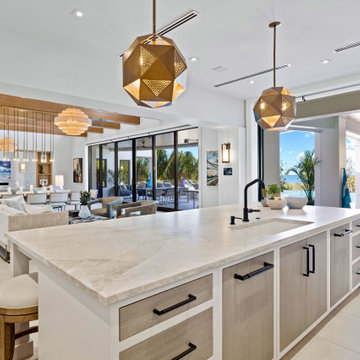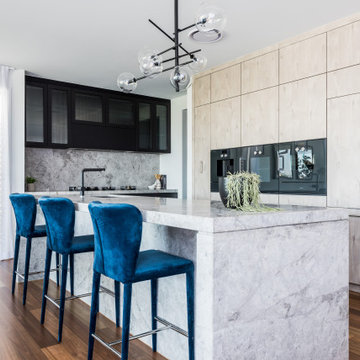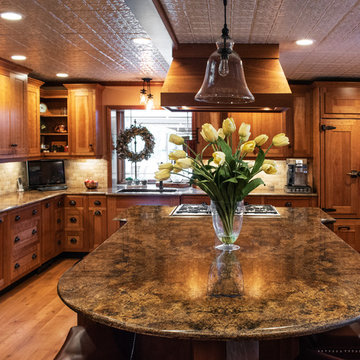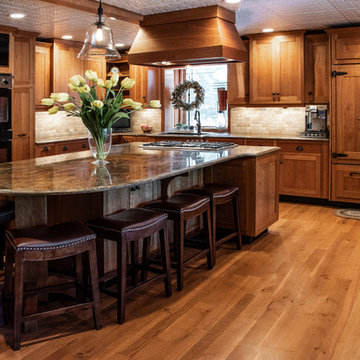Kitchen with Limestone Splashback and Black Appliances Design Ideas
Refine by:
Budget
Sort by:Popular Today
1 - 20 of 224 photos
Item 1 of 3
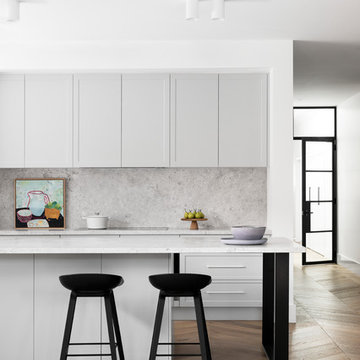
Kitchen
Photo Credit: Martina Gemmola
Styling: Bea + Co and Bask Interiors
Builder: Hart Builders

Proyecto realizado por Meritxell Ribé - The Room Studio
Construcción: The Room Work
Fotografías: Mauricio Fuertes
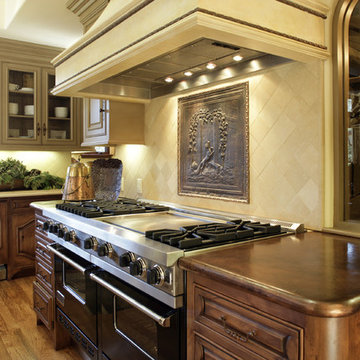
This Tuscan beauty is a perfect family getaway. A grand entrance flows into an elongated foyer with a stone and wood inlay floor, a box beam ceiling, and an impressive fireplace that lavishly separates the living and dining rooms. The kitchen is built to handle seven children, including copper-hammered countertops intended to age gracefully. The master bath features a celestial window bridge, which continues above a separate tub and shower. Outside, a corridor of perfectly aligned Palladian columns forms a covered portico. The columns support seven cast concrete arches.

Bespoke kitchen larder within open plan kitchen design. Oak veneer interiors, drawers at lower level and spice racks in the doors.

A 1791 settler cabin in Monroeville, PA. Additions and updates had been made over the years.
See before photos.

Кухня без навесных ящиков, с островом и пеналами под технику.
Обеденный стол раздвижной.
Фартук выполнен из натуральных плит терраццо.

Кухня без навесных ящиков, с островом и пеналами под технику.
Обеденный стол раздвижной.
Фартук выполнен из натуральных плит терраццо.
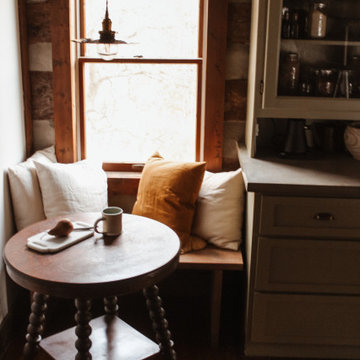
A 1791 settler cabin in Monroeville, PA. Additions and updates had been made over the years.
See before photos.
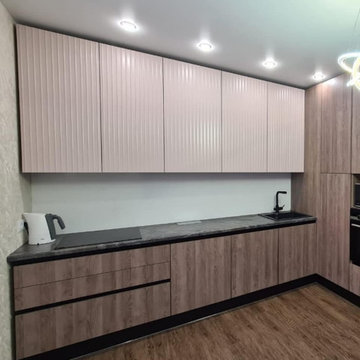
Преобразите свою кухню с помощью нашей большой угловой кухни серого цвета площадью 25 кв. м с уникальным сочетанием неоклассического стиля и современной функциональности. Эта кухня с деревянными фасадами и рифлеными фасадами может похвастаться просторным дизайном и стеклянной витриной.
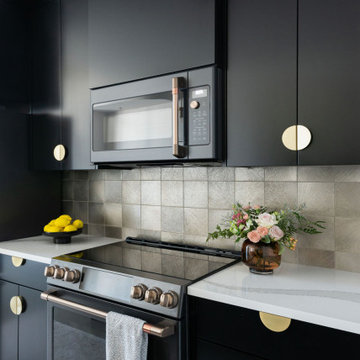
Experience the pinnacle of luxury with this state-of-the-art kitchen renovation designed for discerning homeowners in the heart of Nashville. This space has been transformed into a modern culinary paradise, featuring a spacious kitchen island that doubles as a chic bar area, ideal for entertaining and casual dining. The island is accentuated by stylish hanging light fixtures that provide both ambiance and functional lighting, enhancing the contemporary vibe.
Every detail has been meticulously upgraded, from the sleek, new cabinetry that offers ample storage and a clean aesthetic to the latest high-end kitchen fixtures that combine exceptional design with usability. The modern interior design is complemented by top-of-the-line appliances that make this kitchen not only beautiful but also highly functional for everyday cooking and special gatherings.
The renovation incorporates luxurious materials and finishes, making it a perfect example of high-rise condo living at its finest. Whether you're a culinary enthusiast or simply enjoy the beauty of a well-designed space, this kitchen is crafted to impress with its blend of sophistication, functionality, and cutting-edge design.
Photography by Allison Elefante
Interior Design by Sara Ray Interior Design
Kitchen with Limestone Splashback and Black Appliances Design Ideas
1


