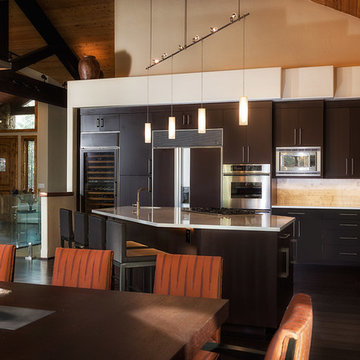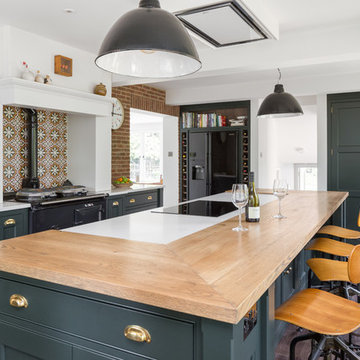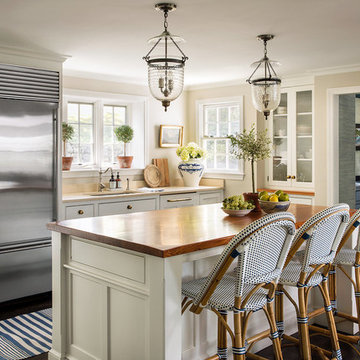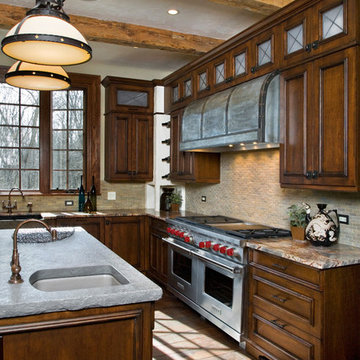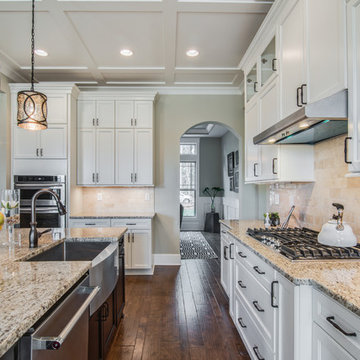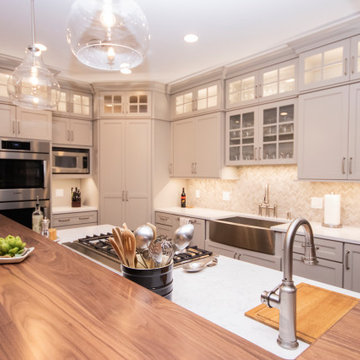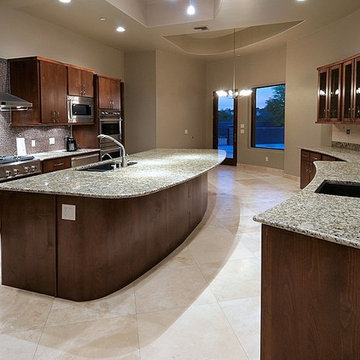Kitchen with Limestone Splashback and Dark Hardwood Floors Design Ideas
Refine by:
Budget
Sort by:Popular Today
41 - 60 of 348 photos
Item 1 of 3

http://www.pickellbuilders.com. Sleek contemporary kitchen features Brookhaven cabinetry. Upper cabinets are mechanized bi-fold lift up doors with back painted glass finish. The lower cabinets feature matte gray tones and utilize a volcanic sand finish. Waterfall-edge quartzite countertop. Clerestory windows above. Photo by Paul Schlismann.
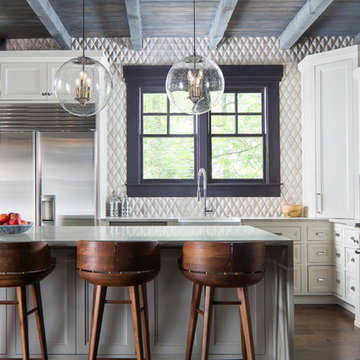
Interior design work by Katie DeRario and Hart & Lock Design (www.hartandlock.com).
Photo credit: David Cannon Photography (www.davidcannonphotography.com)
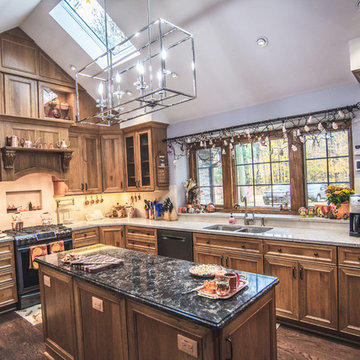
After photo of kitchen remodel, we raised and peaked the roof with a complete remodel
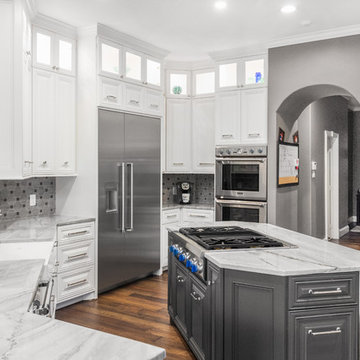
Stunning kitchen Every detail matters to us. A wonderful final product, combine natural materials with the best appliances available.
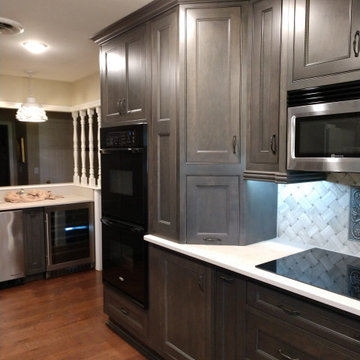
Kitchen featuring Omega Cabinetry's Brentwood Maple Beaded Inset door style in Smokey Hills finish and Caesarstone Topus Concrete quartz countertop. The Backsplash is Marquette Large Basketweave Honed from Soci paired with 4X12 gray limestone tiles. The cabinetry features Pavillion glass inserts and various organizational solutions such as a base pantry pullout, mixer stand, pullout wastebasket, 2 tall pantry pullouts and a tall pantry with swing out shelves.
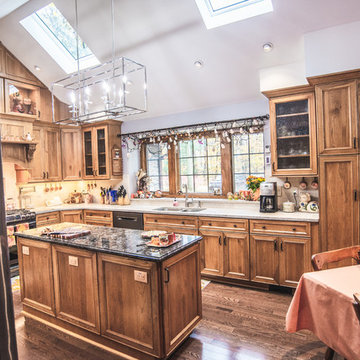
After photo of kitchen remodel, we raised and peaked the roof with a complete remodel
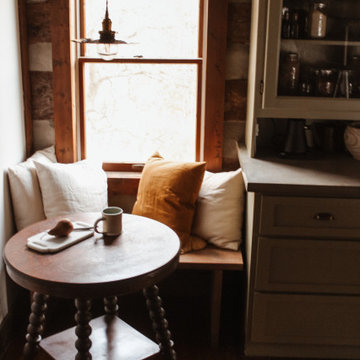
A 1791 settler cabin in Monroeville, PA. Additions and updates had been made over the years.
See before photos.
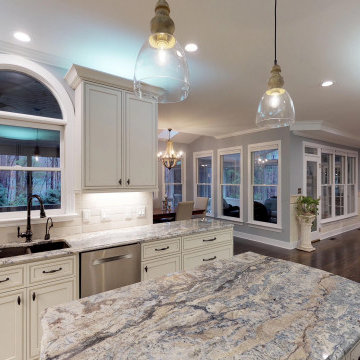
Beautiful updated kitchen floorplan affords a new island covered in exotic Brazillian granite. Smart home devices are stored discreetly in the newly built, hutch which replaced an older piece of furniture. Now the kitchen flows right into the family + breakfast room areas. New undermount - granite sink, instant hot water + faucet match the oil rubbed bronze cabinetry hardware, pulling this design together. Hardwood flooring was refinished + a custom blend of stain applied, giving the first floor of this home a feeling of richness + elegance that now match the clients' kitchen space.
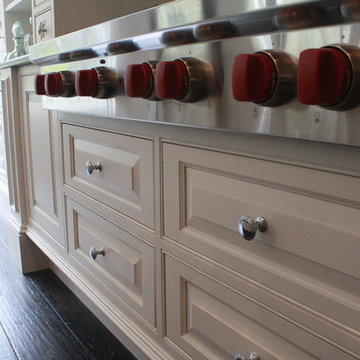
This traditional, creamy white luxury kitchen features a stunning tile backsplash, blue green granite swirl counters with hints of copper and custom created cabinetry. The custom cabinetry features hutch work, glass doors, special spice drawers, cabinet lighting and gorgeous craftsmanship. Lighting is both recessed and boasts crystal chandeliers. Under-mount sink and hardware is by Frankie. Design your dream kitchen in our Elysium showroom, Windermere, FL.
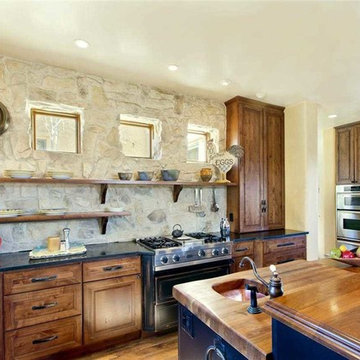
The home features a well laid-out open floor plan, high pitched ceilings, ample living room, spacious gourmet kitchen, a butler's pantry adjacent to the dining room for easy entertaining.
18 Meredith Dr, Santa Fe, NM, 87506
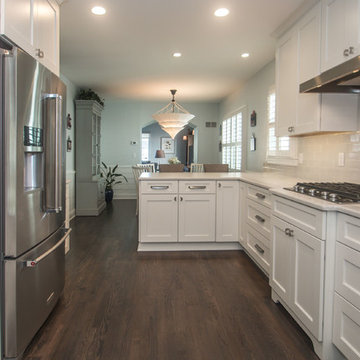
Bringing summer all year-round.
JZID did a full gut-remodel on a small bungalow in Whitefish Bay to transform it into a New England Coastal-inspired sanctuary for Colorado transplant Clients. Now even on the coldest winter days, the Clients will feel like it’s summer as soon as they walk into their home.
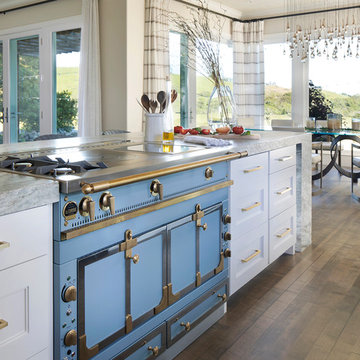
This open concept kitchen is great for keeping tabs on the family and being a part of the conversation with your guests. Soft Italian leather bar stools create a nice place to sit and hang as you (or the chef!) cooks up a tasty meal. White cabinets with bronze accents keep the space feeling bright. Equip with a La Cornue stove, custom pendant lights and textured marble countertops, this kitchen is a dream! A second hang-out space just off the kitchen for relaxing on a large, comfy sectional.
Kitchen with Limestone Splashback and Dark Hardwood Floors Design Ideas
3
