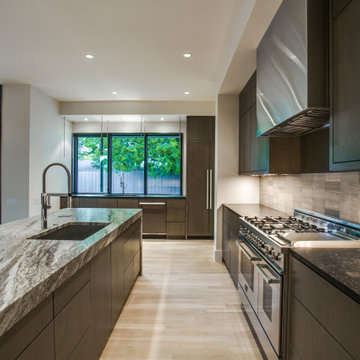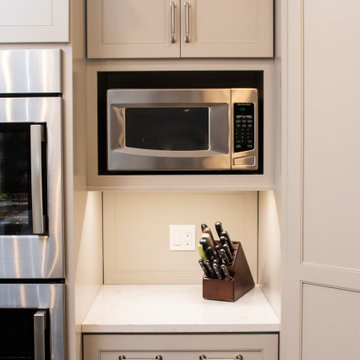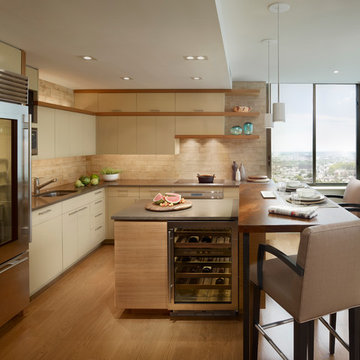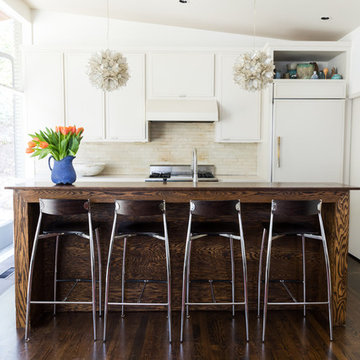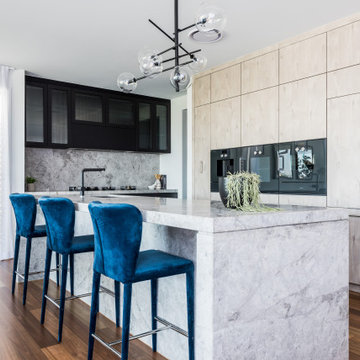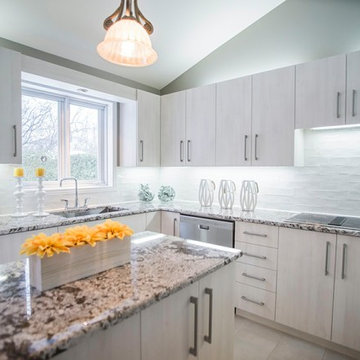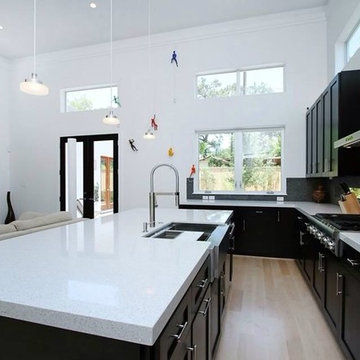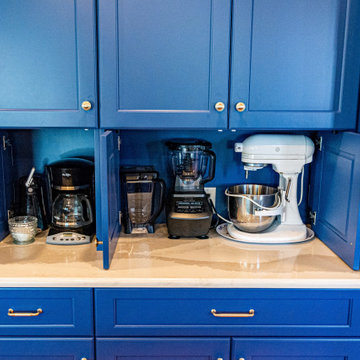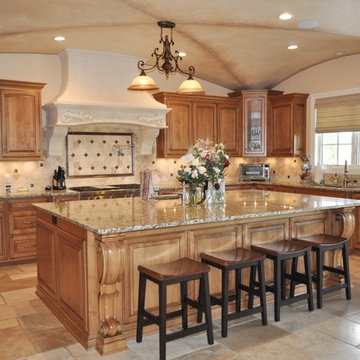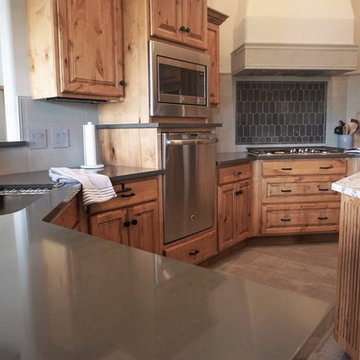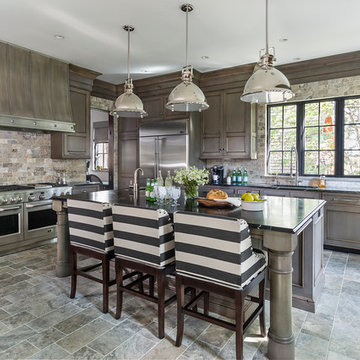Kitchen with Limestone Splashback and with Island Design Ideas
Refine by:
Budget
Sort by:Popular Today
161 - 180 of 1,890 photos
Item 1 of 3
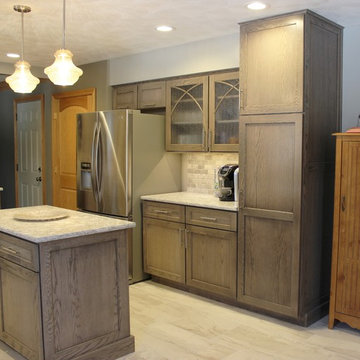
Dura Supreme Cabinetry in the Highland door, Red Oak wood, and gray "Heather" stain. Paired with Viking cooking appliances, Gray Limestone tile, and Cambria Quartz in the Berwyn design. Quad Cities area kitchen remodeled from start to finish by Village Home Stores.
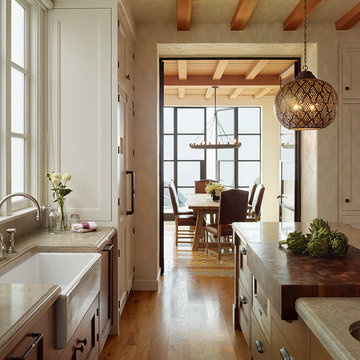
Completely new kitchen. Views through to Dining Room and Pacific Ocean.
Photo Credit: Matthew Millman
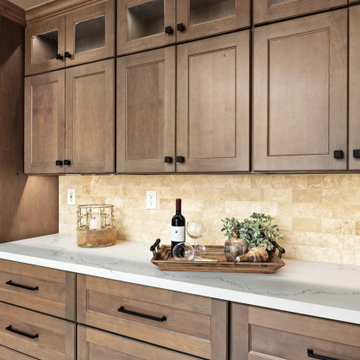
This two-toned custom kitchen was designed for our 5-foot client who loves to cook. Although the floorplan stayed the same, she dreamed of having an appropriate-sized cooktop, and top cabinets she could easily access.
We dropped the back wall toekick a few inches allowing her to safely reach and have better use of the burners. To the left, a small waterfall edge in creamy white Caesarstone quartz, transitions into a standard counter height. Below her cooktop, we have larger drawers for pots and pants and spice pull-outs as her cooking zone. As for the backsplash, our client really loved her travertine tile, we kept it and refilled the areas as needed in our new design.
We boosted our total countertop area with a custom-wrapped bookcase to the left of the sink. This also allowed us to bring the island forward. The island and hood are both in the color Miso, a slightly darker stain.
Everything turned out great! If only the fridge would have made it in time. We can thank the magic of photoshop for this back order shipment!

We took a new home build that was a shell and created a livable open concept space for this family of four to enjoy for years to come. The white kitchen mixed with grey island and dark floors was the start of the palette. We added in wall paneling, wallpaper, large lighting fixtures, window treatments, are rugs and neutrals fabrics so everything can be intermixed throughout the house.
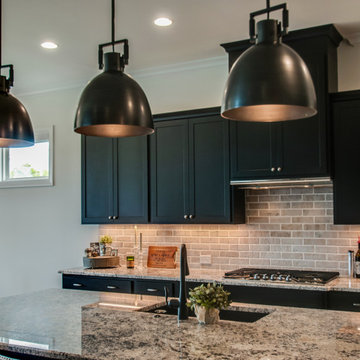
Here is a close up from the kitchen. Who else loves these oversized light fixtures?
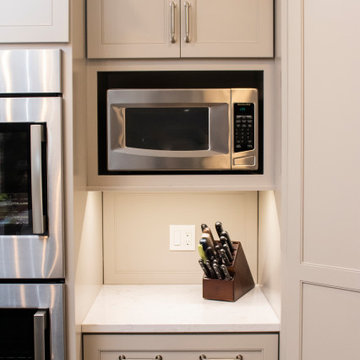
Traditional Kitchen Renovation
Design by Scott Trainor of Cypess Design Co.
Photos by Jessica Pohl
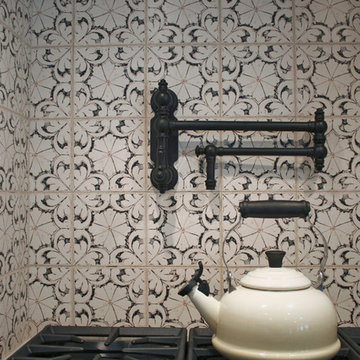
We got the opportunity to step inside Jaclyn James’ gorgeous San Diego kitchen and we were awestruck by the personal touches and one-of-kind DIY projects we saw throughout her modern farmhouse kitchen and living room. One of our favorite aspects of her charming home is that she sourced most of her furniture and decor from local San Diego vendors or built it herself! It is no secret that she has mastered the art of the DIY home project.
The Oasis Collection on 6×6 Limestone was used as the tile backsplash above her range. This pattern was inspired by watercolor paints and classic Portuguese silhouettes. This floral design looks antiqued yet contemporary and looks stunning in this kitchen backsplash.
Oasis is a part of our quick-ship line, Artisan Stone Tile, and available to ship within a few days. This tile is offered on a 6×6 or 12×12 honed Carrara or Limestone and in three color options.

Proyecto realizado por Meritxell Ribé - The Room Studio
Construcción: The Room Work
Fotografías: Mauricio Fuertes
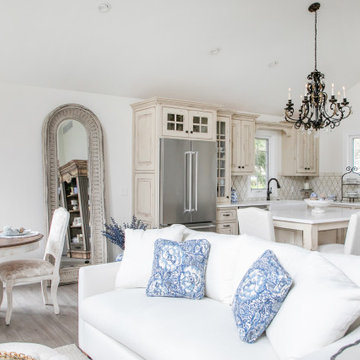
Removing the existing kitchen walls made the space feel larger and gave us opportunities to move around the work triangle for better flow in the kitchen.
Kitchen with Limestone Splashback and with Island Design Ideas
9
