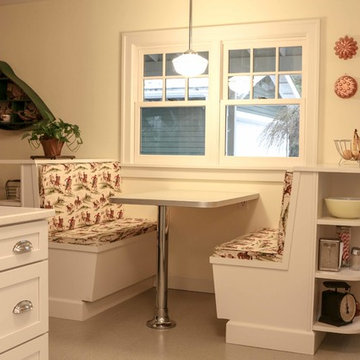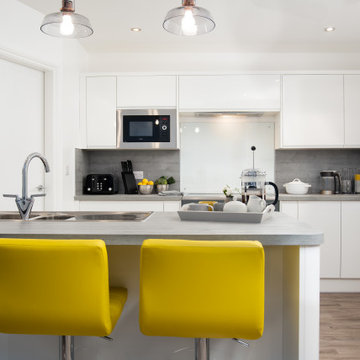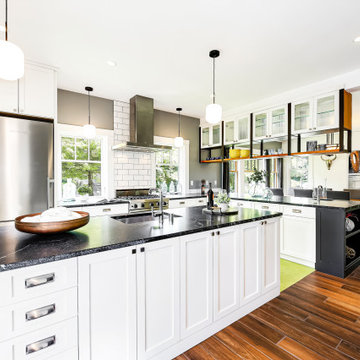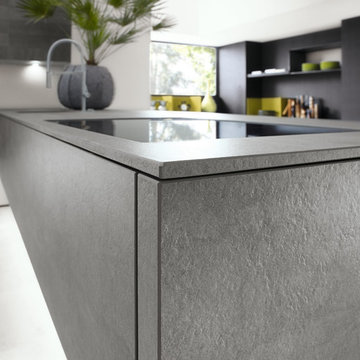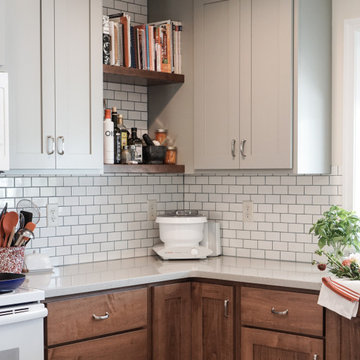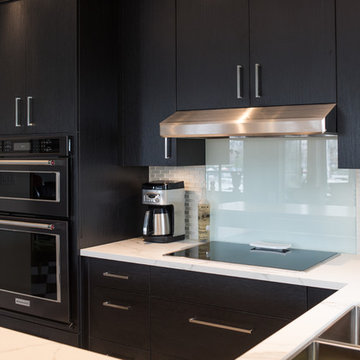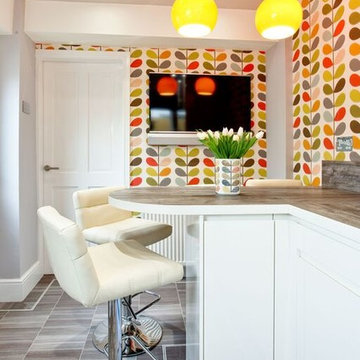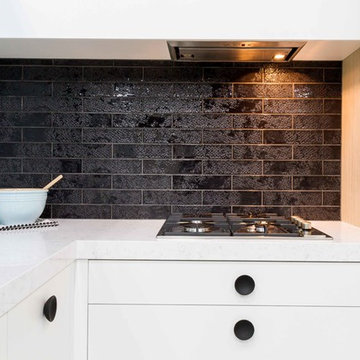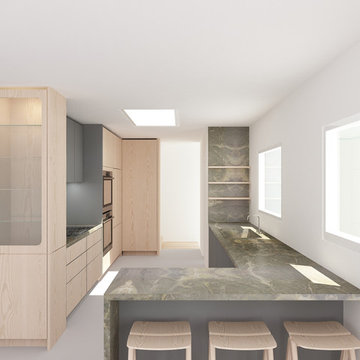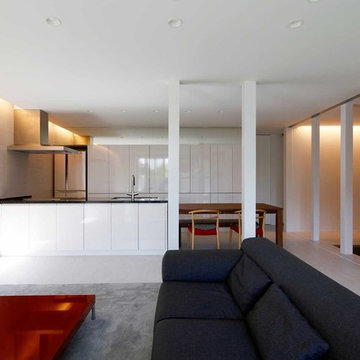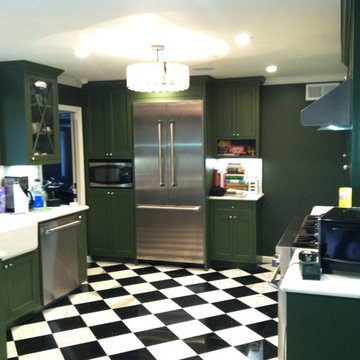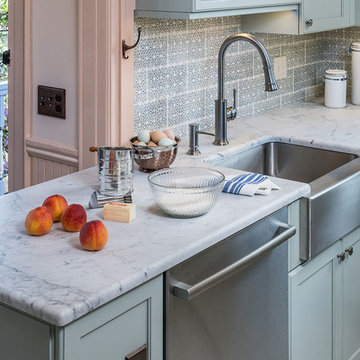Kitchen with Linoleum Floors and a Peninsula Design Ideas
Refine by:
Budget
Sort by:Popular Today
241 - 260 of 1,122 photos
Item 1 of 3
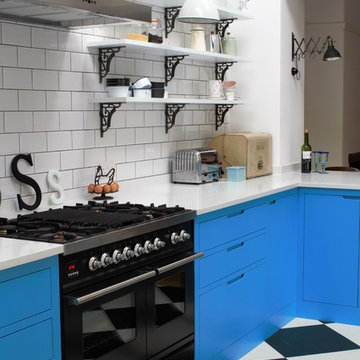
Sustainable Kitchens - Industrial Kitchen with American Diner Feel. A black Ilve Roma Twin Range cooker set within St Giles Blue Farrow & Ball painted flat panel cabinets with routed pulls. Open shelving on vintage Duckett design brackets work well with the bianco venato granite worktop. The checkered floor gives the kitchen a playful feel. The Dualit toaster adds to the diner feel.
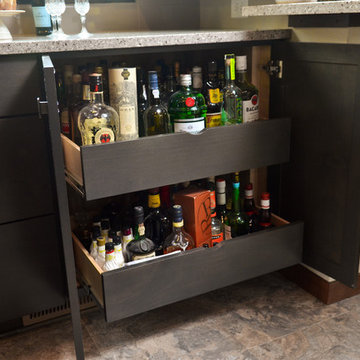
Pull-out, liquor bottle cabinet makes for easy entertaining in the kitchen.
Photo by Vern Uyetake
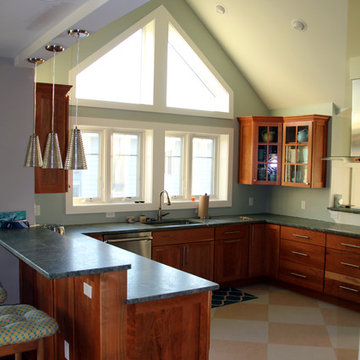
A view of the kitchen from the great room. It's intensely lit by daylight and open to everything which should be great for entertaining.
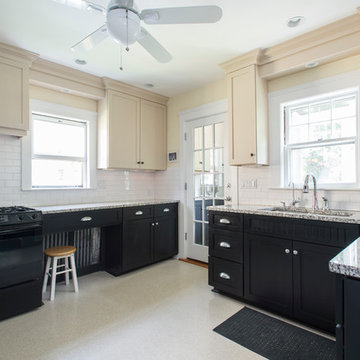
Kitchen in a Craftsman Bungalow in Belmont.
Photo by Eric Levin Photography
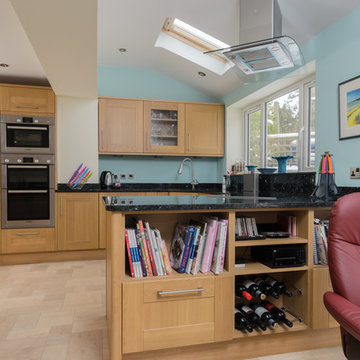
We opened up the space in this kitchen by constructing an extension to the rear of the property and knocking through to join the extension to an existing room. This made a huge space with defined areas for cooking, eating and relaxing, perfect for the whole family. A combination of both a peninsula and an island made it possible for a small seating area as well as plenty of usable worksuface area.
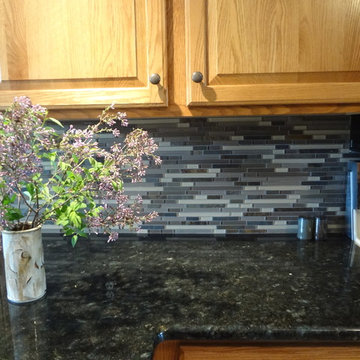
Choosing the dark Verde Peacock granite with hints on gold really helped make the existing oak cabinetry feel richer. The client also wanted to add to dimension and color, which is why we chose this Glass & Slate mosiac from Glazzio.
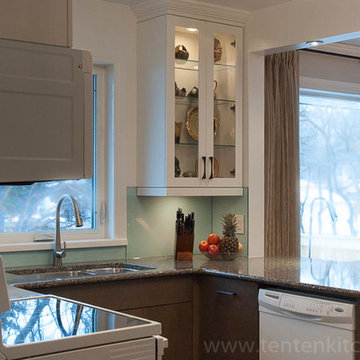
This kitchen was transformed by removing a wall between the kitchen and diningroom. A glass front cabinet allowed the homeowner to showcase her pottery. Slab front cabinets and glass sheets for the backsplash allows for easy cleaning as requested. Ridgeline Photography
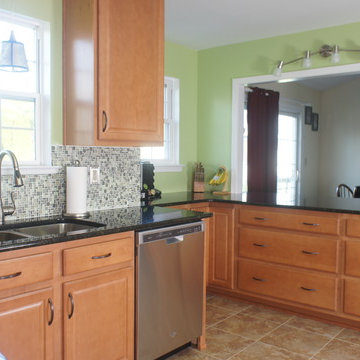
Mr. and Mrs. Daniel Reed in York, PA needed to find a way to add functional space in their kitchen. They had a limited amount of space in their previous kitchen with no room to expand. They also need to stay within their budget. Owner/designer Brandon O'Hanlon designed a way to maximize storage and countertop space and give the Reed's extra space for an eat in option with the addition of a peninsula across their existing pass through. Now, family and friends can join the chef and they have plenty of prep and storage space!
Cabinetry is Armstrong/Echelon Berkshire door style in Maple with Toffee stain. Countertop is Uba Tuba granite. A glass tile mosiac backsplash finishes off the space.
Kitchen with Linoleum Floors and a Peninsula Design Ideas
13
