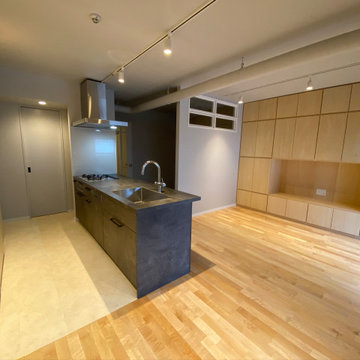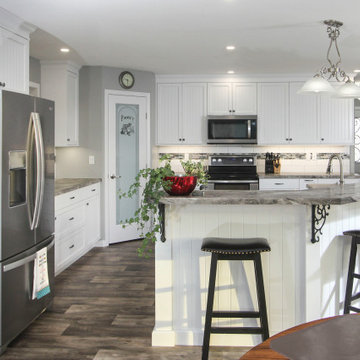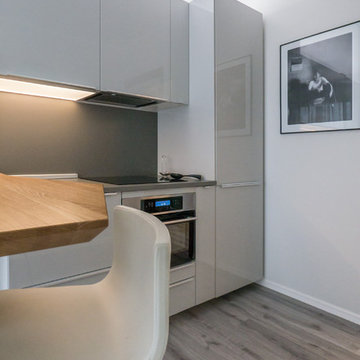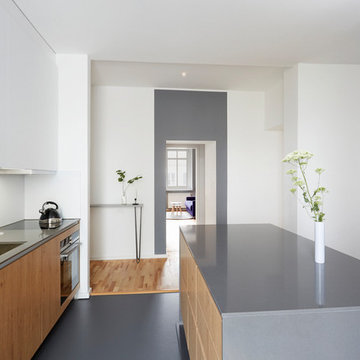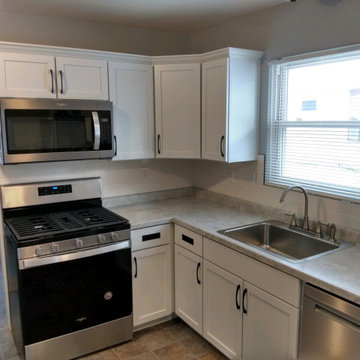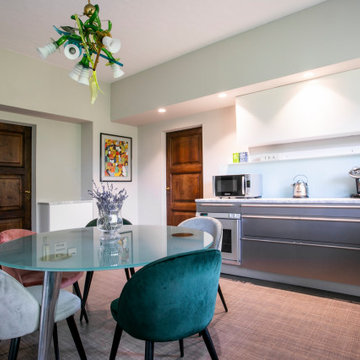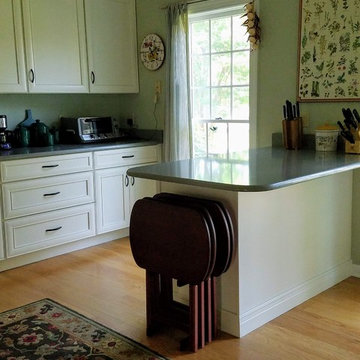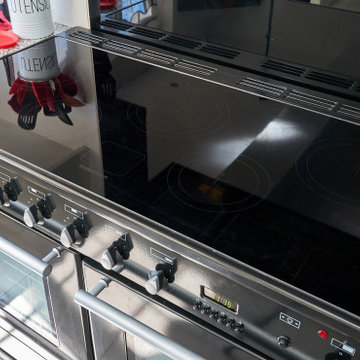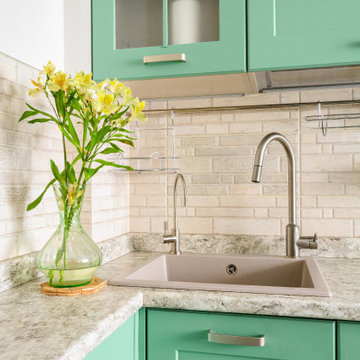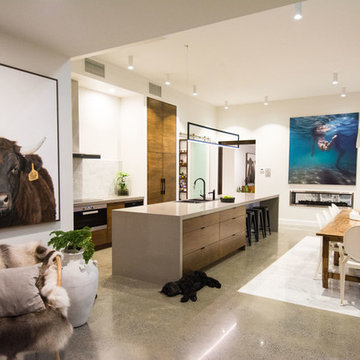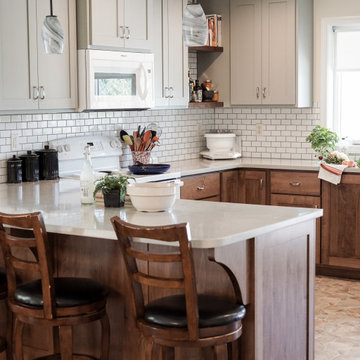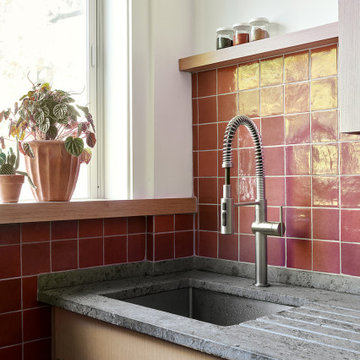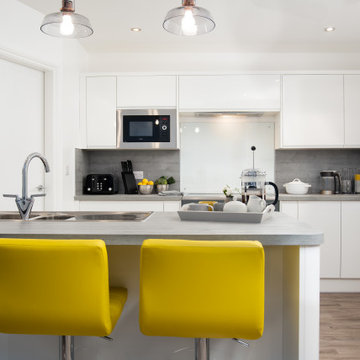Kitchen with Linoleum Floors and Grey Benchtop Design Ideas
Refine by:
Budget
Sort by:Popular Today
81 - 100 of 501 photos
Item 1 of 3
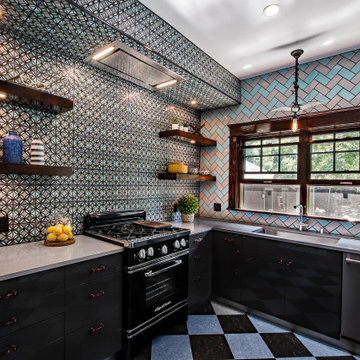
Main view of the kitchen. Compact with open shelves instead of traditional cabinets, large single-bowl sink and stainless steel integrated appliances and faucet. Multiple wall tile styles and a diner-style linoleum floor give it an eccentric look. Eye-catching bat-shaped pendant gives this kitchen a custom, individual style
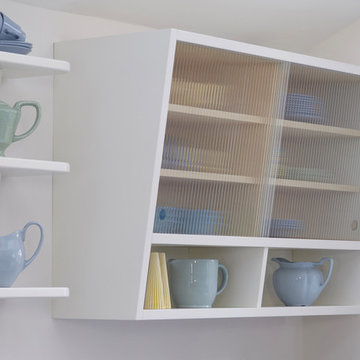
A mid-century, hand painted kitchen for a period property in South London. With a passion for mid-20th century design, our client commissioned this bespoke kitchen as the desired style was not available ‘off the shelf'.
Fourteen, individually unique cabinets in a mid century style, all but two were bespoke in size.
Please visit our website for more details.
Photography by R. McVittie
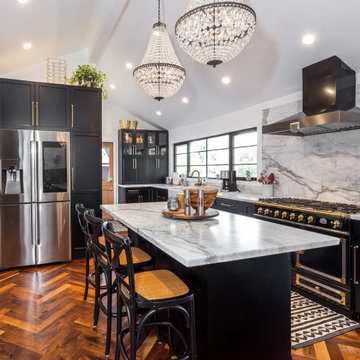
Open space floor plan kitchen overseeing the living space. Vaulted ceiling. A large amount of natural light flowing in the room. Amazing black and brass combo with chandelier type pendant lighting above the gorgeous kitchen island. Herringbone Tile pattern making the area appear more spacious.
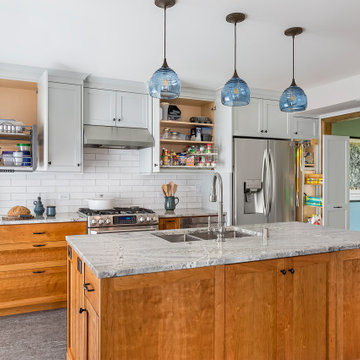
To maximize storage, soffits were removed and cabinetry was extended to the ceiling. A tall pullout cabinet next to the refrigerator provides a convenient storage location for cleaning supplies.
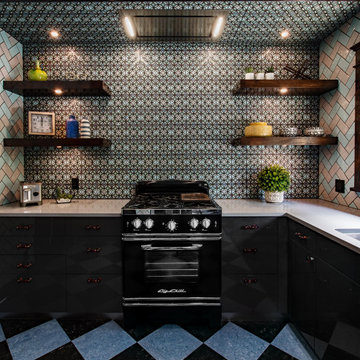
View of the oven/range. Open shelving instead of traditional cabinetry, dark Malibu ceramic tiles on one wall, multicolored subway tile in a herringbone pattern on the others. Forbo Marmoleum flooring.
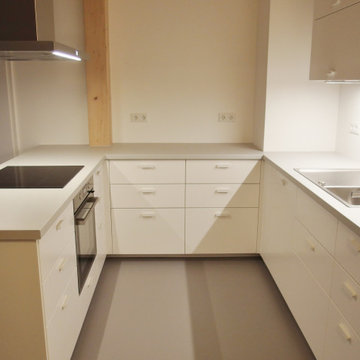
Besondere Herausforderung an den Tischler: U-Form mit Maß-Anpassung an Schornstein und Holz-Ständer.
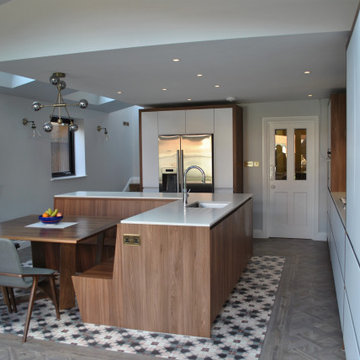
This modern handles kitchen has been designed to maximise the space. Well proportioned L-shaped island with built in table is in the heart of the room providing wonderful space for the young family where cooking, eating and entertaining can take place.
This design successfully provides and an excellent alternative to the classic rectangular Island and separate dinning table. It provides not just an additional work surface for preparations of family meals, but also combines the areas well still providing lots of space at the garden end for a busy young family and entertaining.
A natural beauty of wood grain brings warmth to this matt white cabinets by use of thick walnut framing around the tall units and incorporating it into the island, table and bench seating. Using 12mm porcelain worktop in Pure white which peacefully blends with the kitchen also meant that clients were able to use pattern tiles as wall splash back and on the floor to define the island in the middle of the room.
Materials used:
• Rational cabinets in mat white
• Walnut island and framing
• Integrated Miele appliances
• 12mm porcelain white worktop
Kitchen with Linoleum Floors and Grey Benchtop Design Ideas
5
