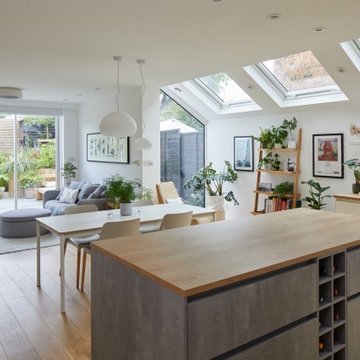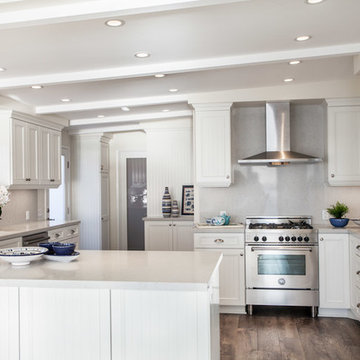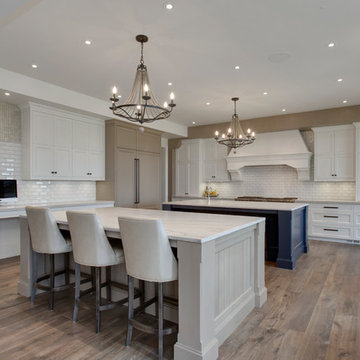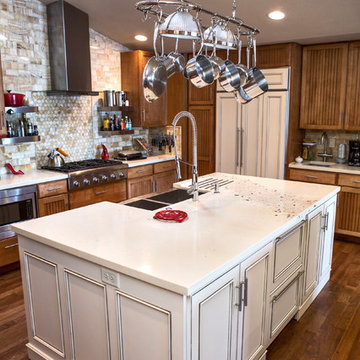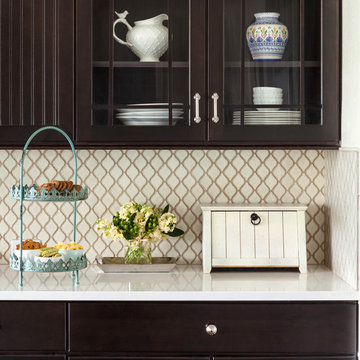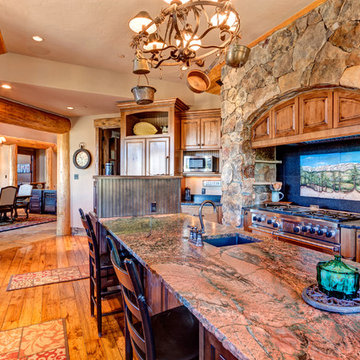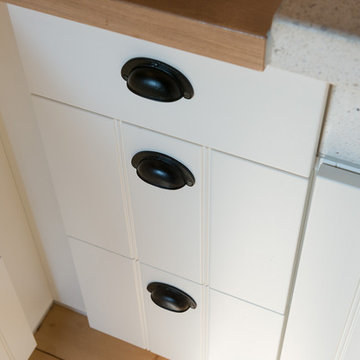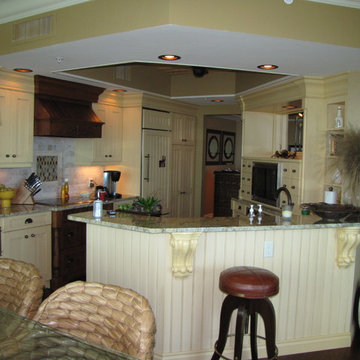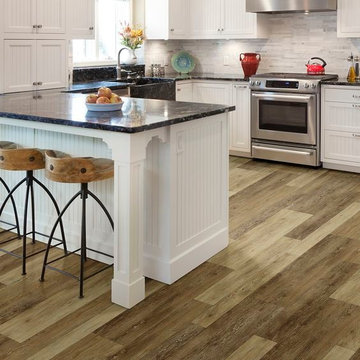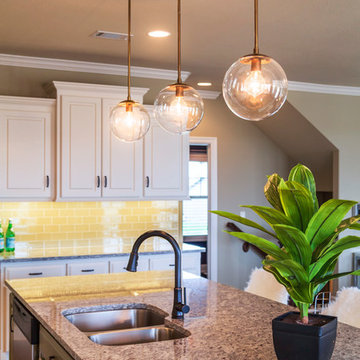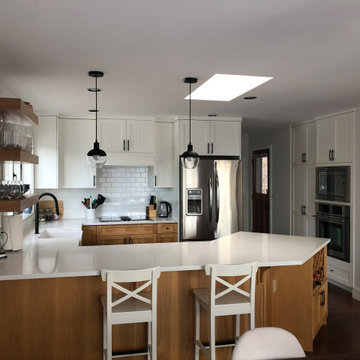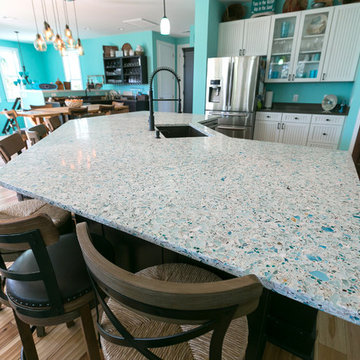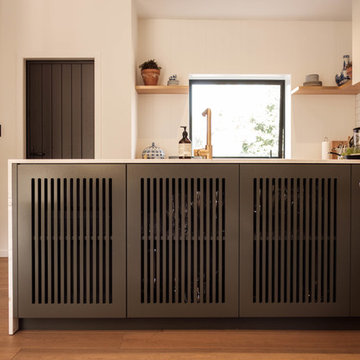Kitchen with Louvered Cabinets and Brown Floor Design Ideas
Refine by:
Budget
Sort by:Popular Today
41 - 60 of 565 photos
Item 1 of 3
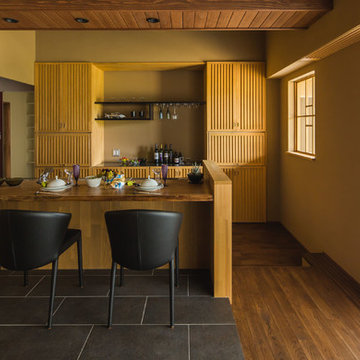
【十二単】家族の繁栄を願って by GAF ART(主要用途 専用住宅|家族構成 ご夫婦・お子様1人|構造・規模 木造2階建て|延床面積 187.26m2|建築面積 171.02m2)
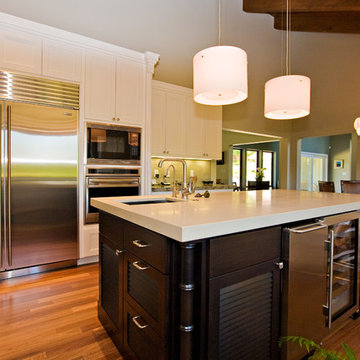
White Kitchen with Black Walnut Island with Louvered Doors
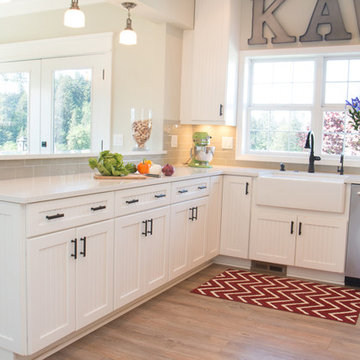
The existing space was over compartmentalized and was never going to function properly as a place to cook and entertain friends. The new design involved removing an extra entry point & created all the zones necessary for fine entertaining while overlooking the vineyard.
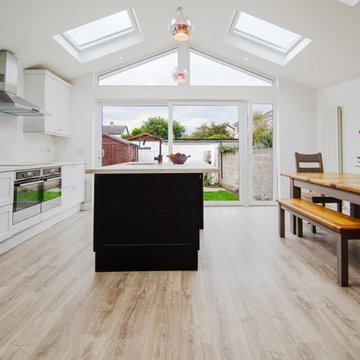
Apex Roof House Extension in Raheny, Dublin 6. #Contemporary House Extension has Velux Solar roof windows installation, #Open Plan Kitchen Steel structure installation, #White UPVC Sliding Door installation, #Upgraded Central Heating system, # NewSpace Building Services Ltd has issued Certificate of Compliance for this Job.
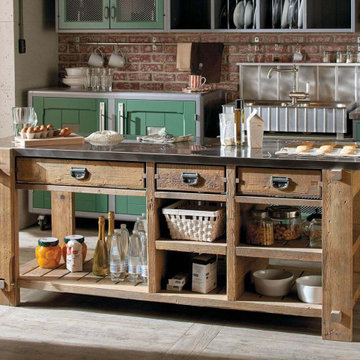
Kitchen island made entirely of Old pine, which aesthetically follows the old carpenter's bench, in fact comes with a chromed side clamp. Equipped with three through drawers in different sizes as well as open compartments. Galvanized metal handles. Ideal as a center room workbench in the kitchen, but also as a counter for presenting products of any kind.
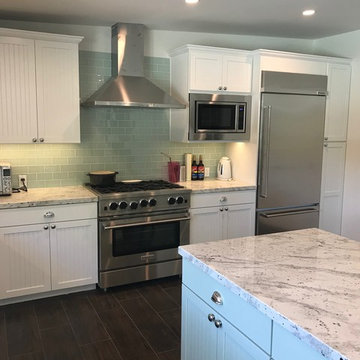
We removed an old outdoor structure and extended the kitchen to make a nice and cozy kitchen area. This older Palm Springs home is in a traditional ranch style home. White Shaker style cabinets with bead board gives this home is original feel. Granite counter tops and mint green backsplash top off the old world style. A 36" oven for cooking those meals for family and friends. A darker plank tile floor set off the white cabinets. The island allows for bar sitting, a perfect way to socialize in this beautiful kitchen.
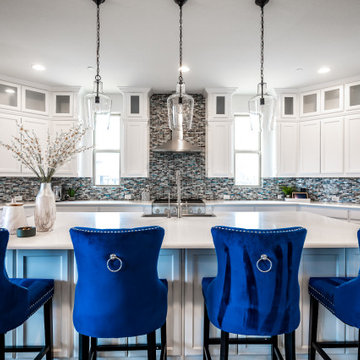
Welcome to our expansive transitional open concept kitchen, where style and functionality harmoniously converge. The white push-to-open cabinets exude a transitional esthetic, perfectly complementing the stainless-steel appliances. A stunning floor-to-ceiling backsplash adds a touch of elegance, accentuated by the open-faced range hood. The centerpiece of this culinary haven is the vast island, providing ample space for both food preparation and gathering. All set against the backdrop of beautiful hardwood floors, this kitchen is the epitome of timeless charm and functionality, inviting you to create unforgettable culinary experiences.
Kitchen with Louvered Cabinets and Brown Floor Design Ideas
3
