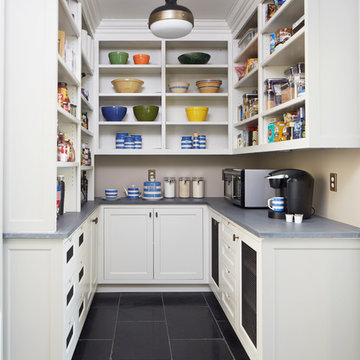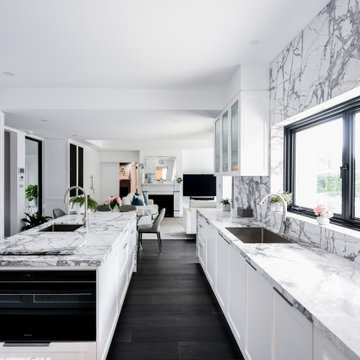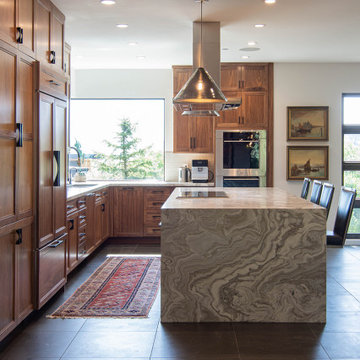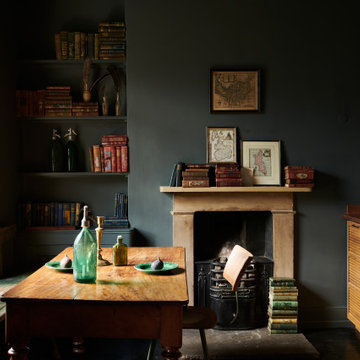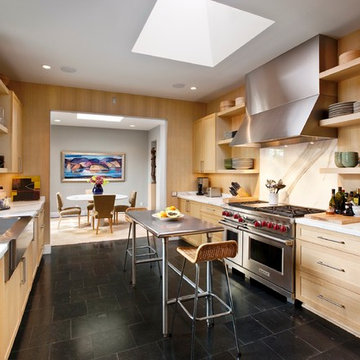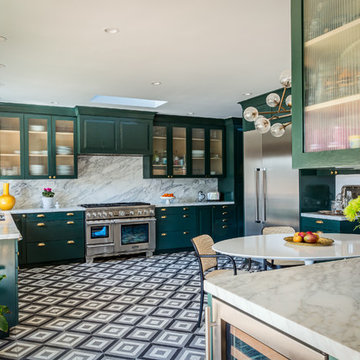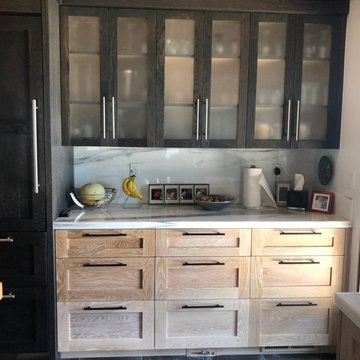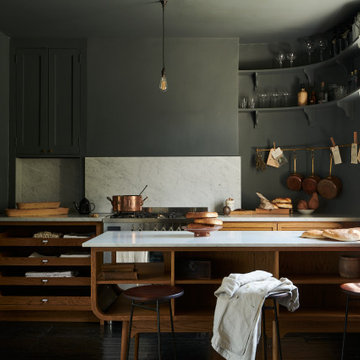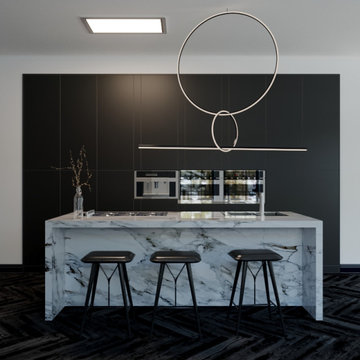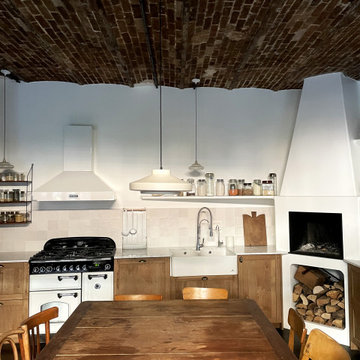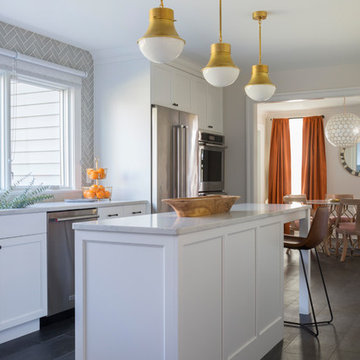Kitchen with Marble Benchtops and Black Floor Design Ideas
Refine by:
Budget
Sort by:Popular Today
121 - 140 of 1,028 photos
Item 1 of 3

This homeowner lived on a very prominent golf course and wanted to feel like he was on the putting green of the 9th hole while standing at his family room window. The existing layout of the home had the garage enjoying that view with the outdated dining room, family room and kitchen further back on the lot. We completely demoed the garage and a section of the home, allowing us to design and build with that view in mind. The completed project has the family room at the back of the home with a gorgeous view of the golf course from two large curved bay windows. A new fireplace with custom cabinetry and shelf niches and coffered high ceilings makes this room a treasure. The new kitchen boasts of white painted cabinetry, an island with wood top and a 6 burner Wolf cooktop with a custom hood, white tile with multiple trim details and a pot filler faucet. A Butler’s Pantry was added for entertaining complete with beautiful white painted cabinetry with glass upper cabinets, marble countertops and a prep sink and faucet. We converted an unused dining room into a custom, high-end home office with beautiful site- built mahogany bookcases to showcase the homeowners book collections. To complete this renovation, we added a “friends” entry and a mudroom for improved access and functionality. The transformation is not only efficient but aesthetically pleasing to the eye and exceeded the homeowner’s expectations to enjoy their view of the 9th hole.
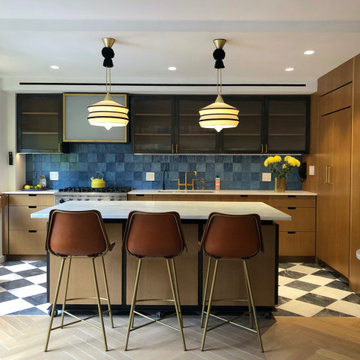
Full apartment renovation in New York City. Collaboration with James Sanders + Associates and Chiara de Rege Interiors.
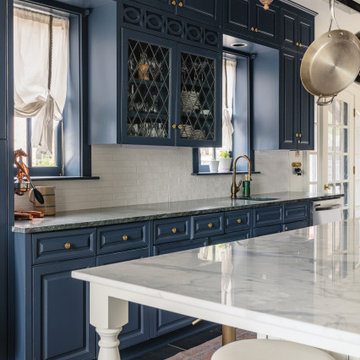
The large island has seating for guests to enjoy a nice breakfast while overlooking the navy blue cabinets, hanging copper pans, and exposed ceiling beams. It is the perfect spot for gathering with friends and family to cook a delicious meal.
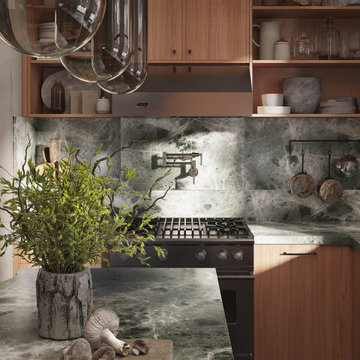
Immerse yourself in the exquisite design of this kitchen by Arsight, a jewel in the heart of Tribeca, New York. It brims with luxurious touches like a wood kitchen, crafted from natural materials, and custom shelving that pairs flawlessly with open storage solutions. A marble backsplash adds a splash of grandeur, beautifully offset by the sleek black kitchen hardware. Above the commanding island, a pendant light casts a soft glow, while the Viking kitchen amenities ensure state-of-the-art functionality. Each element, meticulously chosen, harmonizes to create a space that is as stylish as it is practical.
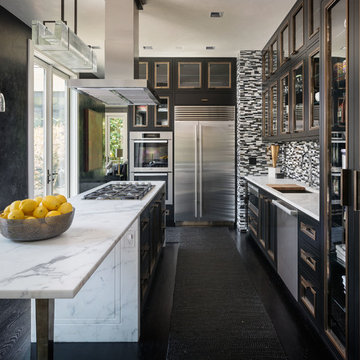
Every room flows out through 10 foot French doors, including the taught-style galley kitchen designed to function for a single cook.
Kitchen with Marble Benchtops and Black Floor Design Ideas
7

