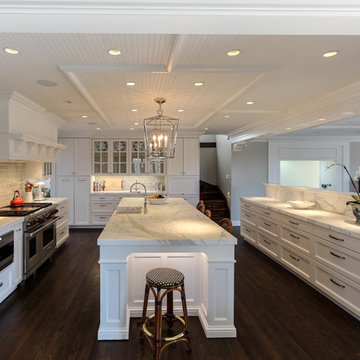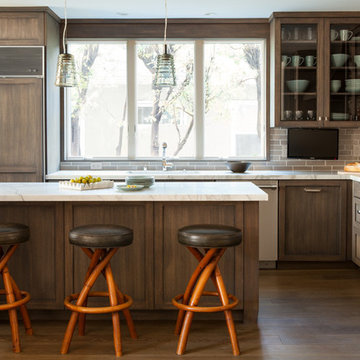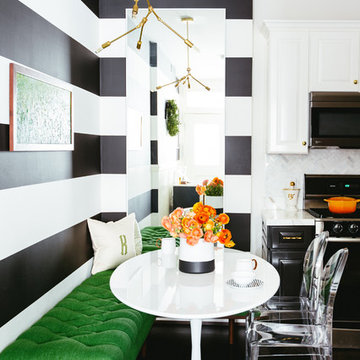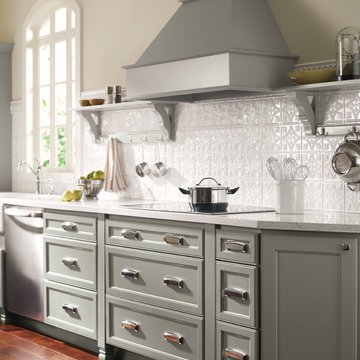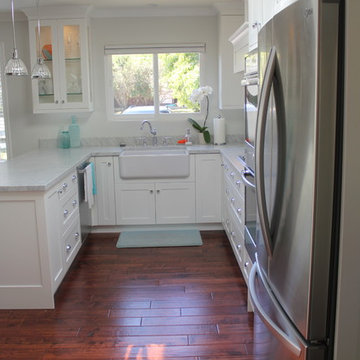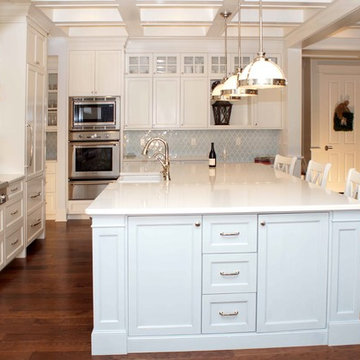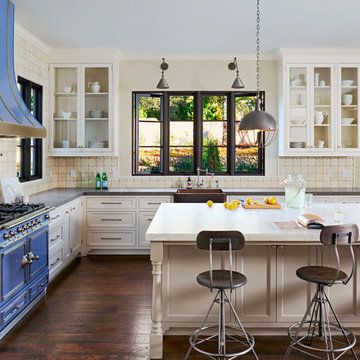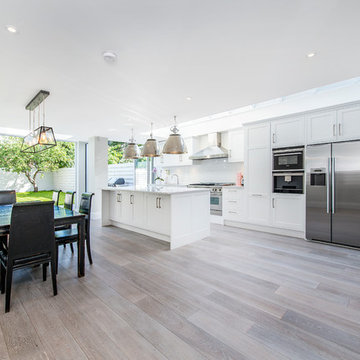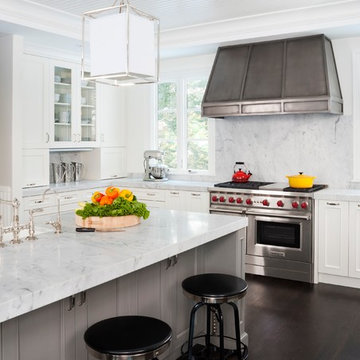Kitchen with Marble Benchtops and Dark Hardwood Floors Design Ideas
Refine by:
Budget
Sort by:Popular Today
81 - 100 of 23,485 photos
Item 1 of 3

Sleek and contemporary Crown Point Kitchen finished in Ellie Gray.
Photo by Crown Point Cabinetry
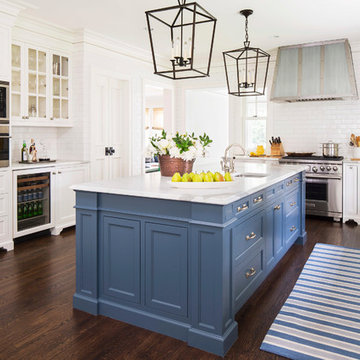
Martha O'Hara Interiors, Interior Design & Photo Styling | John Kraemer & Sons, Remodel | Troy Thies, Photography
Please Note: All “related,” “similar,” and “sponsored” products tagged or listed by Houzz are not actual products pictured. They have not been approved by Martha O’Hara Interiors nor any of the professionals credited. For information about our work, please contact design@oharainteriors.com.
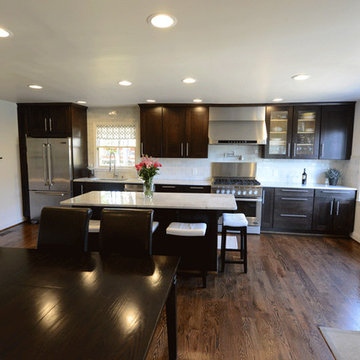
Single wall layout with pro appliances. 7 ft island with microwave oven housed underneath.
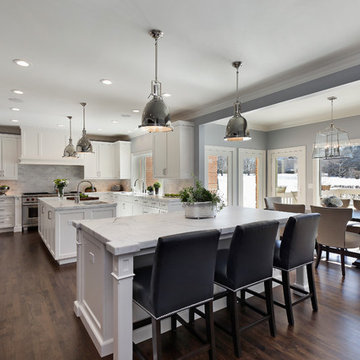
Kitchen flows easily into breakfast area, den and outside patio. Cabinetry design includes Brookhaven frameless cabinetry in maple wood with an opaque finish. Appliances used in this space include (2) refrigerator/freezer units, 60" range, custom wood hood, microwave drawer, trash compactor, dishwasher, refrigerator drawers & wine refrigerator. (2) islands aid in separation of space and function. Countertops are Statuario White Extra Marble in a honed finish.
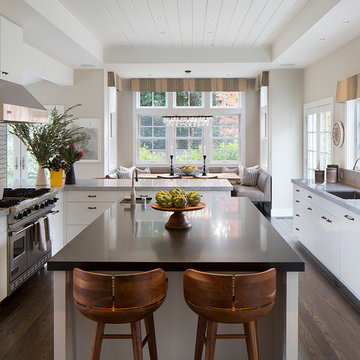
Befitting a gourmet, high-end appliances ensconced in gray/white granite, give the kitchen gravitas.
A spacious center island, topped with honed black granite, provides plenty of room for prepping meals, morning coffee or kibitzing with the cook.
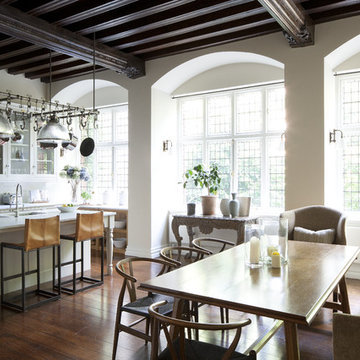
Artichoke worked with the renowned interior designer Michael Smith to develop the style of this bespoke kitchen. The detailing of the furniture either side of the Wolf range is influenced by the American East Coast New England style, with chromed door catches and simple glazed wall cabinets. The extraction canopy is clad in zinc and antiqued with acid and wax.
The green painted larder cabinet contains food storage and refrigeration; the mouldings on this cabinet were inspired from a piece of Dutch antique furniture. The pot hanging rack enabled us to provide lighting over the island and saved littering the timbered ceiling with unsightly lighting.
Primary materials: Hand painted cabinetry, steel and antiqued zinc.
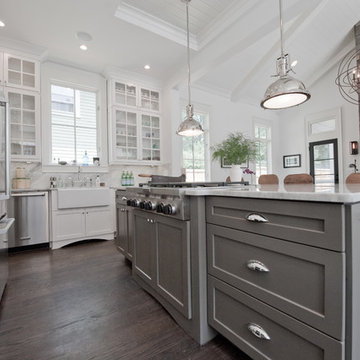
Location: Atlanta, Georgia - Historical Inman Park
Scope: This home was a new home we developed and built in Atlanta, GA. This was built to fit into the historical neighborhood. This is the kitchen, which is open to the family room and pool.
High performance / green building certifications: EPA Energy Star Certified Home, EarthCraft Certified Home - Gold, NGBS Green Certified Home - Gold, Department of Energy Net Zero Ready Home, GA Power Earthcents Home, EPA WaterSense Certified Home. The home achieved a 50 HERS rating.
Builder/Developer: Heirloom Design Build
Architect: Jones Pierce
Interior Design/Decorator: Heirloom Design Build
Photo Credit: D. F. Radlmann
www.heirloomdesignbuild.com
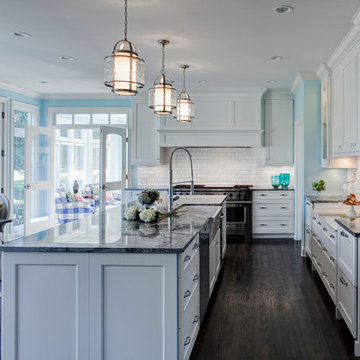
Figuring out how to make a big kitchen work better — for a chef wanting to use her kitchen for both cooking classes and corporate entertaining — is what won Janice two design awards. A designer with Drury Design in the Chicago suburb of Glen Ellyn, Janice won first place in the large kitchen category in the NKBA competition for greater Chicagoland. The same project was also named by Trends magazine as one of its Top 50 kitchens for 2013-2014, the second straight year a Drury project has been so honored.
The cabinetry is from Grabill’s Benchmark line with an Olde Towne door style in maple and finished in Super White. Janice uses Grabill all the time, she said. “What we like most about them is their turnaround time. They have a very good product at a fair price. They have a great warranty.”
With the kind of detail involved in this kind of project, they are also “most helpful in double-checking everything to make sure everything fits the way I planned it. If they see any issues, if there are any questions, they don’t make assumptions. They call me and we work things out. They’re very flexible in how they work.”
This transitional style in its Super White finish from Grabill provides a lot of flexibility, explained Janice. “There’s a really pretty aqua color on the walls, but everything else is neutral, so the owner can put whatever accent color she wants with it and it will still work. So she can really change the look of the kitchen with just the paint color.”
Photos provided by Janice Teague
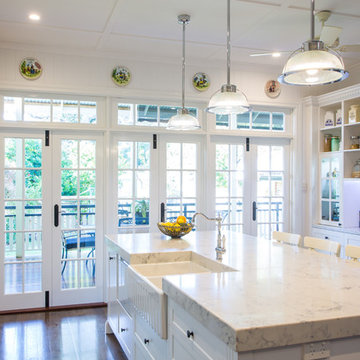
This gorgeous Hampton Style kitchen is the central part of this Sherwood bungalow Queenslander. Great for t\entertaining as it opens out to the outdoor entertaining area and family room and dining room. Features ample storage solutions.Features Smart Stone Athena benchtop with shaker style 2pac doors
Kitchen with Marble Benchtops and Dark Hardwood Floors Design Ideas
5
