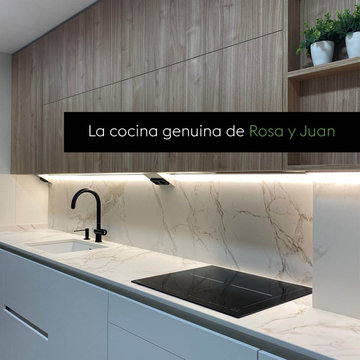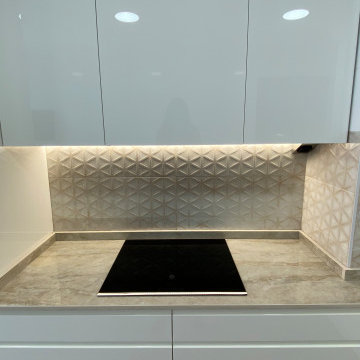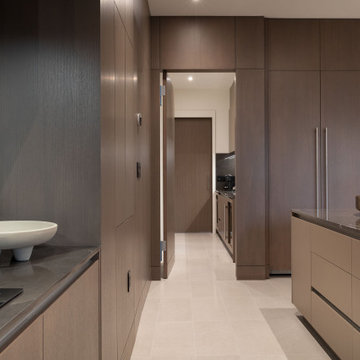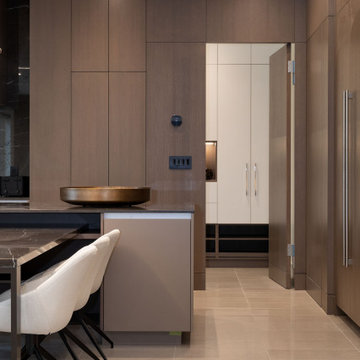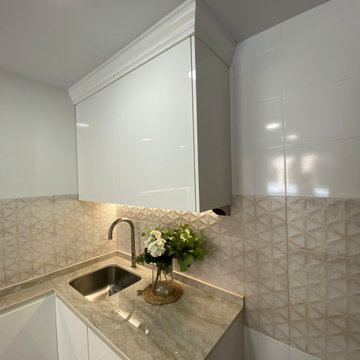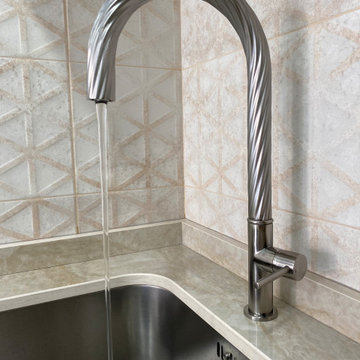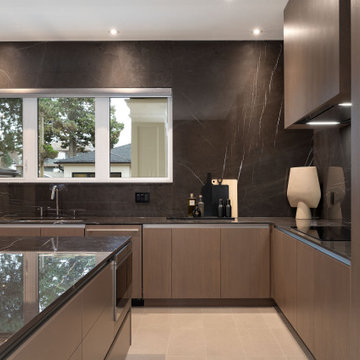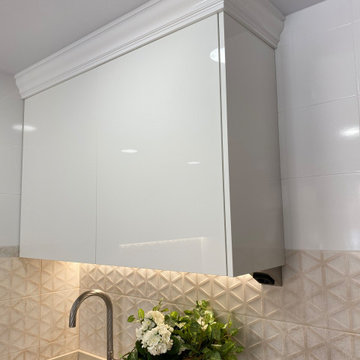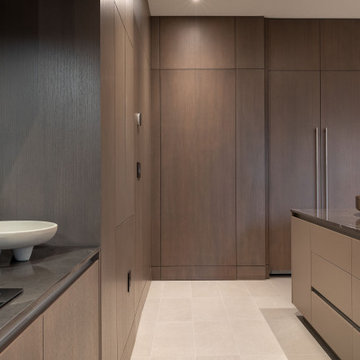Kitchen with Marble Benchtops and Engineered Quartz Splashback Design Ideas
Refine by:
Budget
Sort by:Popular Today
81 - 99 of 99 photos
Item 1 of 3
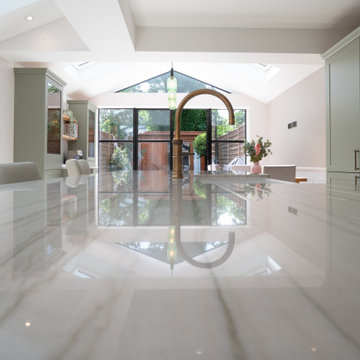
The centerpiece of this stunning design is the spacious kitchen area that now serves as the hub of the home, providing ample room for cooking, entertaining, and spending quality time with the whole family.
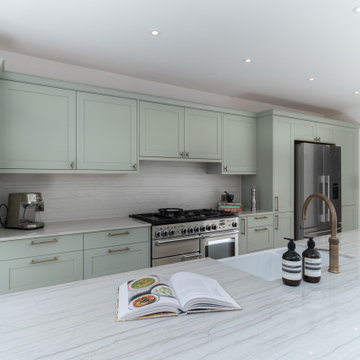
Integrating the kitchen sink into the quartz worktop is a design choice that ensures practicality and doesn't compromise the elegance of the space.
This sleek finish is particularly appealing when gathered around the kitchen island, where details matter.
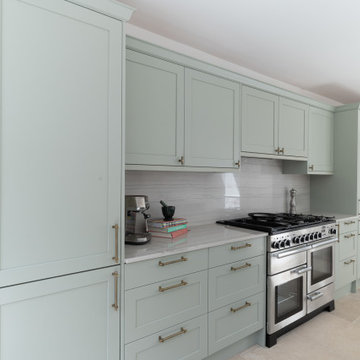
The calming colour of green, timeless and always vibrant, finds a particularly harmonious complement in the hue of brass. Together, they capture a natural essence that feels both fresh and elegant.
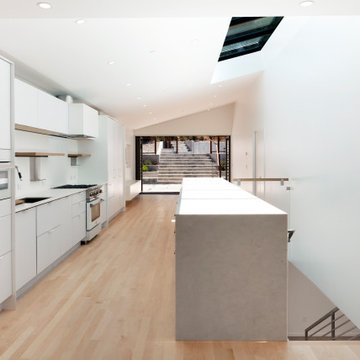
Open floor plan with kitchen dividing the space between living and dining rooms.
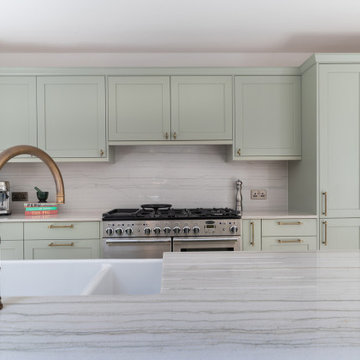
We incorporated two distinct sets of brass kitchen handles, one for the top cabinets and another for the bottom, adding a variation that enriches the overall design.
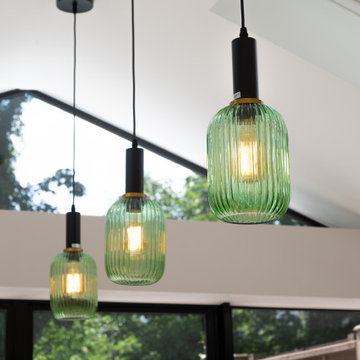
Drawing inspiration from the fluted design of the kitchen handles, we artfully carried the fluted glass into the green light fittings, skillfully weaving a sense of cohesion and elegance throughout the space.
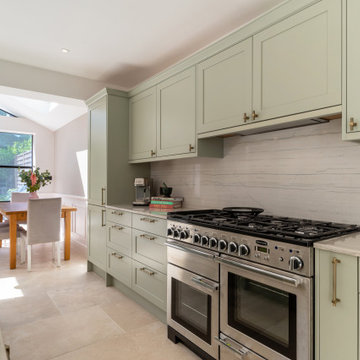
A space of this magnitude warrants a range cooker, a fitting feature that aligns with the grand scale of the area.
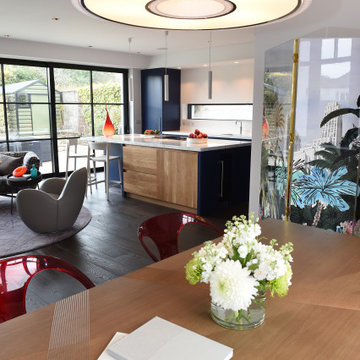
The architecture of this modern house has unique design features. The entrance foyer is bright and spacious with beautiful open frame stairs and large windows. The open-plan interior design combines the living room, dining room and kitchen providing an easy living with a stylish layout. The bathrooms and en-suites throughout the house complement the overall spacious feeling of the house.
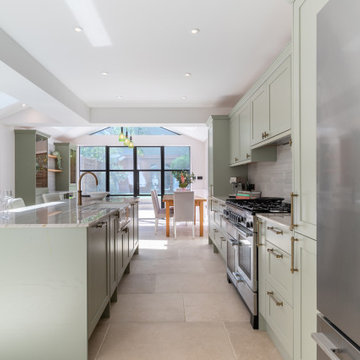
The chosen colour palette features beautiful shades of green, which infuse the space with a sense of tranquility and harmony. To accentuate this timeless design, we incorporated elegant brass finishes throughout the kitchen.
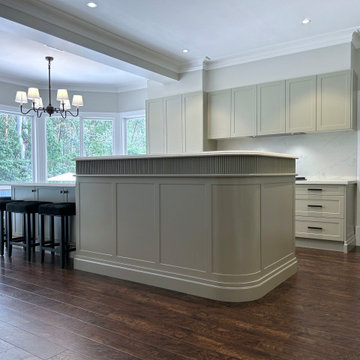
OYSTER LINEN
Sheree and the KBE team completed this project from start to finish. Featuring this stunning curved island servery.
Keeping a luxe feel throughout all the joinery areas, using a light satin polyurethane and solid bronze hardware.
- Custom designed and manufactured kitchen, finished in satin two tone grey polyurethane
- Feature curved island slat panelling
- 40mm thick bench top, in 'Carrara Gioia' marble
- Stone splashback
- Fully integrated fridge/ freezer & dishwasher
- Bronze handles
- Blum hardware
- Walk in pantry
- Bi-fold cabinet doors
Sheree Bounassif, Kitchens by Emanuel
Kitchen with Marble Benchtops and Engineered Quartz Splashback Design Ideas
5
