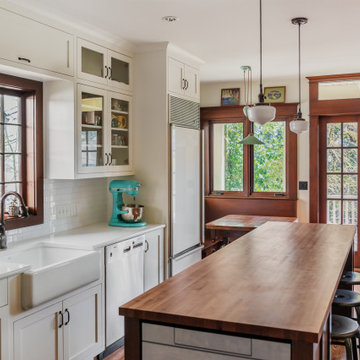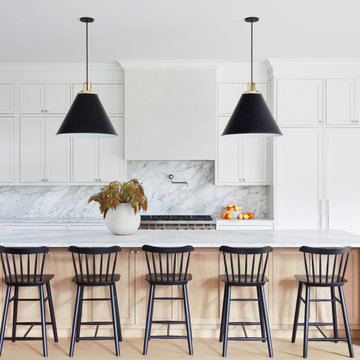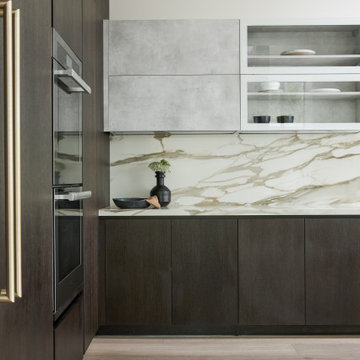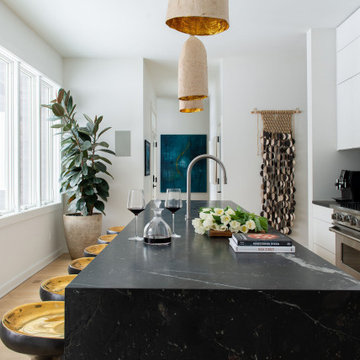Kitchen with Marble Benchtops and Terrazzo Benchtops Design Ideas
Refine by:
Budget
Sort by:Popular Today
161 - 180 of 117,986 photos
Item 1 of 3

Stunning midcentury modern kitchen with tons of special features and design elements.

Fully custom kitchen remodel with red marble countertops, red Fireclay tile backsplash, white Fisher + Paykel appliances, and a custom wrapped brass vent hood. Pendant lights by Anna Karlin, styling and design by cityhomeCOLLECTIVE

Beautiful leathered dolomite ( marble) countertops paired with the rift cut white oak cabinets, and marble backsplash give this coastal home a rich but organic and casual style! Open shelves create a strong design statement while still offering lots of function.
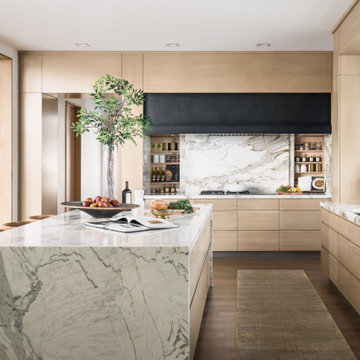
View of cooktop area custom hood and sliding marble panels with shelves behind.

Kitchen with wood lounge and groove ceiling, wood flooring and stained flat panel cabinets. Marble countertop with stainless steel appliances.
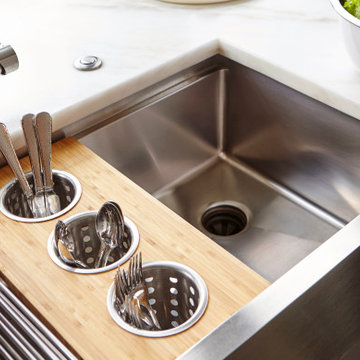
Apron front workstation sinks bring the action closer to you. Our 37 inch workstation sink is pictured here with our utensil board and stainless steel roll mat. You can use the utensil cups for drying hand-washed utensils, or for setting them up with a buffet. Here you can see a great shot of our patented seamless drain and half inch radius corners. Our sinks are hand-crafted and built for utility and luxury.
Integrated bespoke cabinetry, butlers pantry and feature island bench are just some of the features of this functional and beautiful kitchen.

we created a practical, L-shaped kitchen layout with an island bench integrated into the “golden triangle” that reduces steps between sink, stovetop and refrigerator for efficient use of space and ergonomics.
Instead of a splashback, windows are slotted in between the kitchen benchtop and overhead cupboards to allow natural light to enter the generous kitchen space. Overhead cupboards have been stretched to ceiling height to maximise storage space.
Timber screening was installed on the kitchen ceiling and wrapped down to form a bookshelf in the living area, then linked to the timber flooring. This creates a continuous flow and draws attention from the living area to establish an ambience of natural warmth, creating a minimalist and elegant kitchen.
The island benchtop is covered with extra large format porcelain tiles in a 'Calacatta' profile which are have the look of marble but are scratch and stain resistant. The 'crisp white' finish applied on the overhead cupboards blends well into the 'natural oak' look over the lower cupboards to balance the neutral timber floor colour.
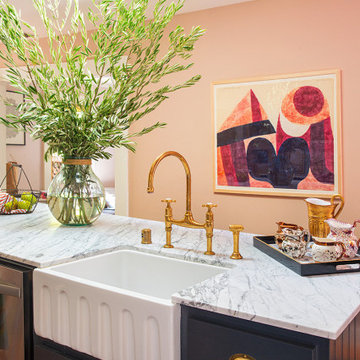
Mid-century woodcut by American artist Carol Summers adorns the wall painted in Setting Plaster by Farrow & Ball. Carrara marble counters, DeVol faucet, Randolph Morris farmsink, Velux skylight, custom cabinets
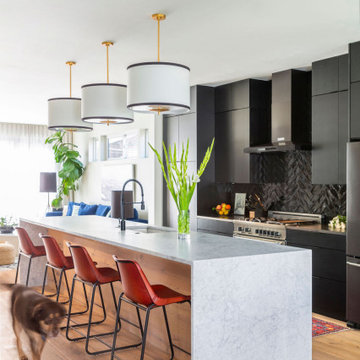
Modern black and white kitchen, marble waterfall counter top, Kate Spade pendants, Arte wallcovering, Jonathan Adler Chandelier and Sam the dog
Kitchen with Marble Benchtops and Terrazzo Benchtops Design Ideas
9

