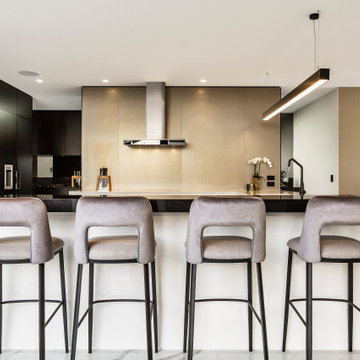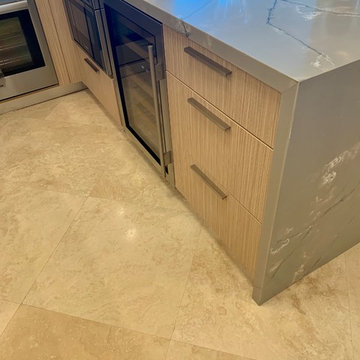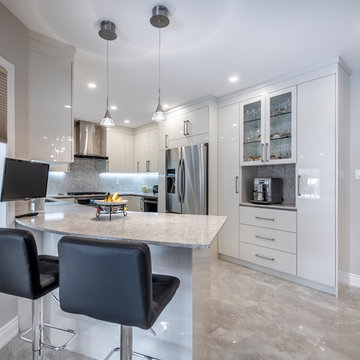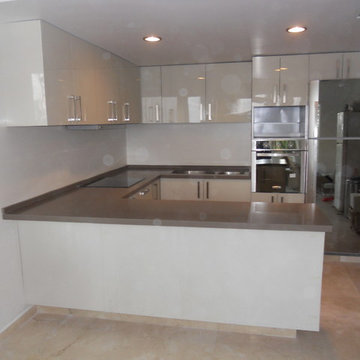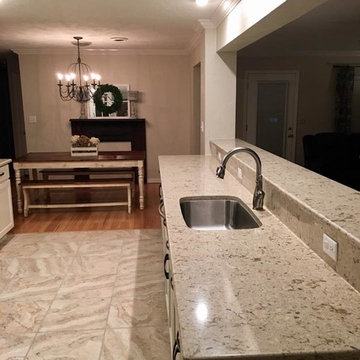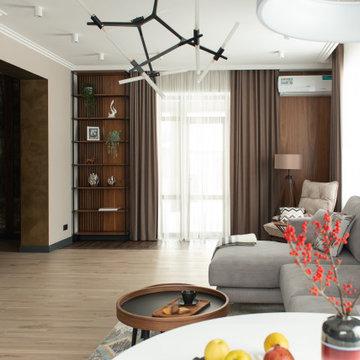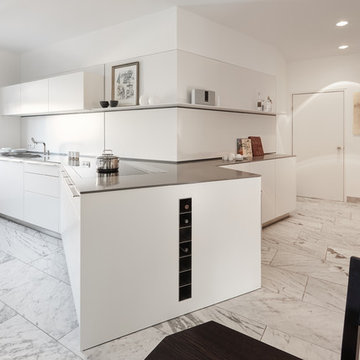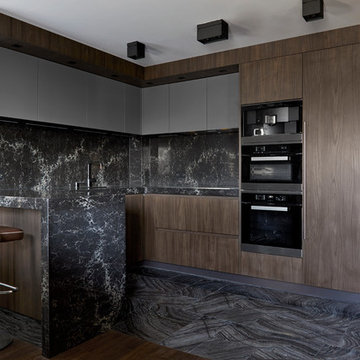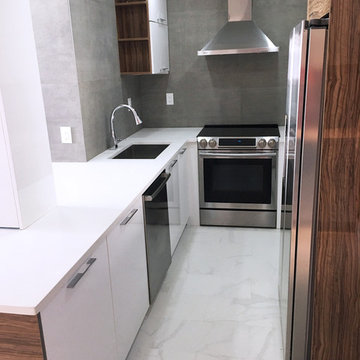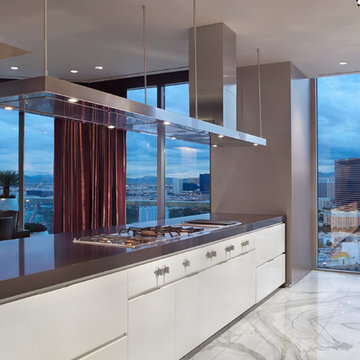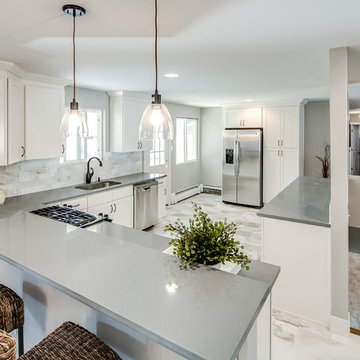Kitchen with Marble Floors and a Peninsula Design Ideas
Refine by:
Budget
Sort by:Popular Today
161 - 180 of 886 photos
Item 1 of 3
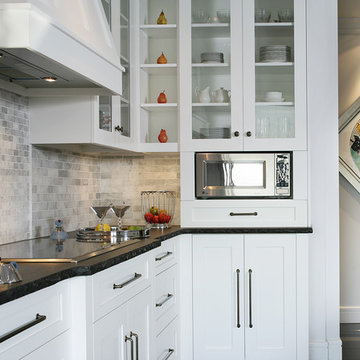
Pure white cabinets with raised panels are used for the lower cabinets with glass door upper cabinets. This kitchen is very neutral and allows the art work and colorful accents to stand out.
Peter Rymwid, Photographer
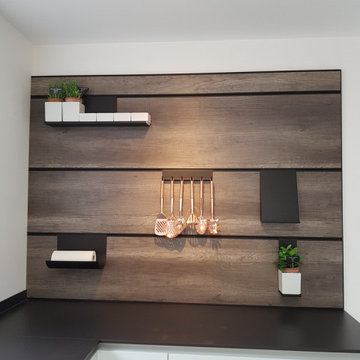
Kitchen and Snug with a breakfast area. Breakfast/tea station next to the fridge. Cosy Snug with fire place.
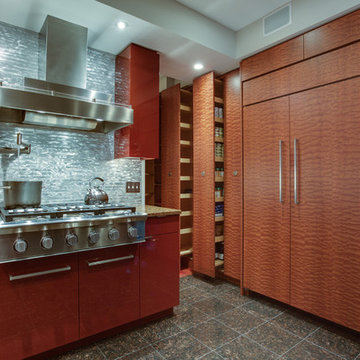
An Art Deco remodel of a historic rowhouse on Capitol Hill in Washington DC. Most spaces are used for formal and informal entertaining. The rowhouse was originally 4 apartment units that were converted back to a single family residence.
Photos by: Jason Flakes

The original space was a long, narrow room, with a tv and sofa on one end, and a dining table on the other. Both zones felt completely disjointed and at loggerheads with one another. Attached to the space, through glazed double doors, was a small kitchen area, illuminated in borrowed light from the conservatory and an uninspiring roof light in a connecting space.
But our designers knew exactly what to do with this home that had so much untapped potential. Starting by moving the kitchen into the generously sized orangery space, with informal seating around a breakfast bar. Creating a bright, welcoming, and social environment to prepare family meals and relax together in close proximity. In the warmer months the French doors, positioned within this kitchen zone, open out to a comfortable outdoor living space where the family can enjoy a chilled glass of wine and a BBQ on a cool summers evening.
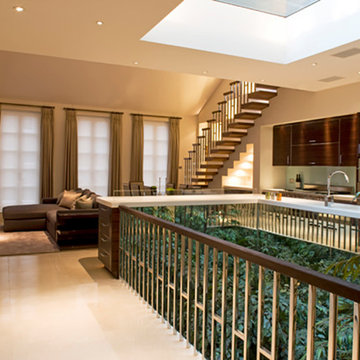
Architecture by PTP Architects; Project Management and Interior Design by Finchatton; Lighting Design by Sally Storey at Lighting Design International; Works by Boldfort
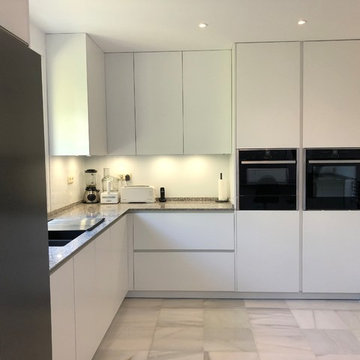
Crear el concepto abierto de la cocina al salon, con una península para pa zona de cocción, un discreto armario en la trasera donde se alojan lavadora y secadora, y el resto de mobiliario de cocina y electrodomésticos, en la L que delimita el resto del espacio de la cocina.
La zona de fregado con visual directa al jardín a través de la ventana lateral.
Muy luminosa gracias también al gran lucernario.
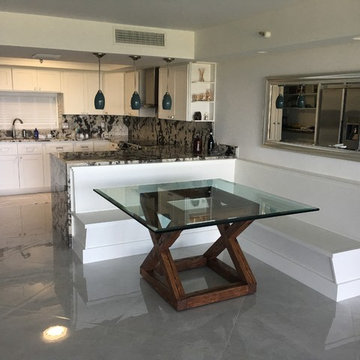
Banquet and table built for clients in Palm Beach, FL. Custom made table made out of reclaimed oak beams. They were planed down to size, custom cut, wire brushed to bring out the character, and stained. The table was fasted with 5"-8" bolts so that the table could hold the weight of the 3/4" beveled glass top. Custom made banquette for the space was custom designed and manufactured in house along with the table.
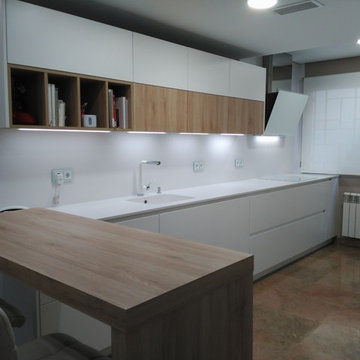
Un proyecto de cocina realizado a un público joven en términos de edad y sobre todo de gusto, acostumbrados a un estilo de vida dinámico y basado en las nuevas tecnologías, con soluciones diseñadas para mejorar su bienestar
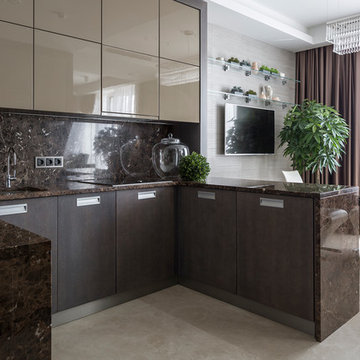
Авторы: Кирилл Кочетов, Шульгин Илья, Асеев Денис;
Фотограф: Евгений Кулибаба.
Kitchen with Marble Floors and a Peninsula Design Ideas
9
