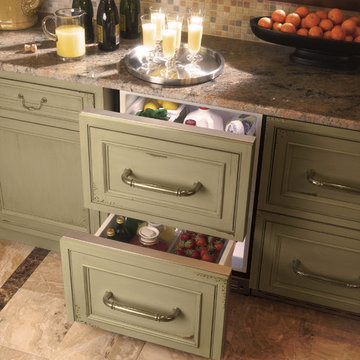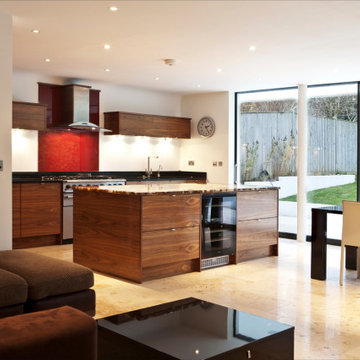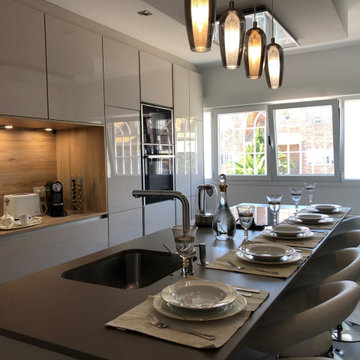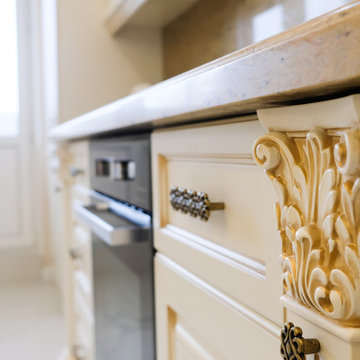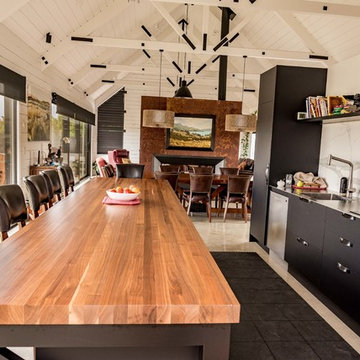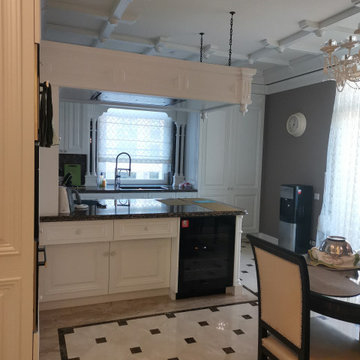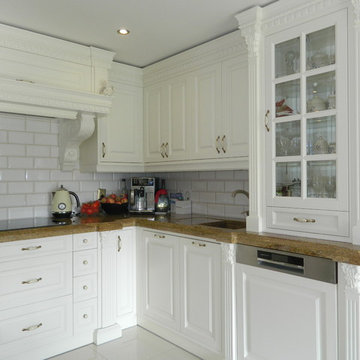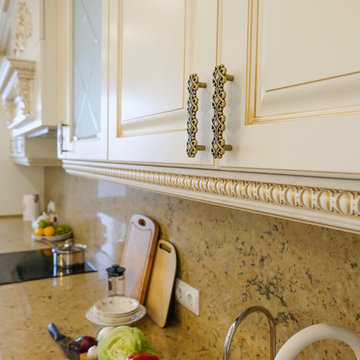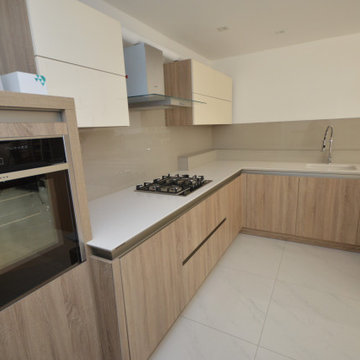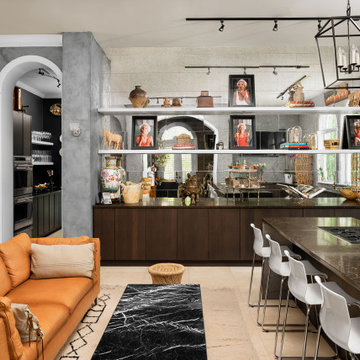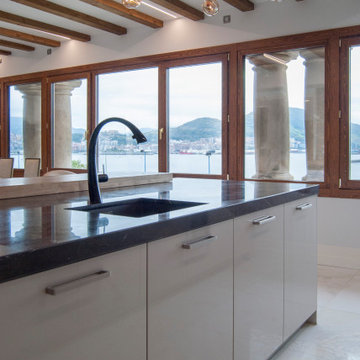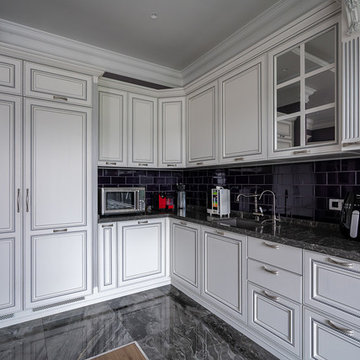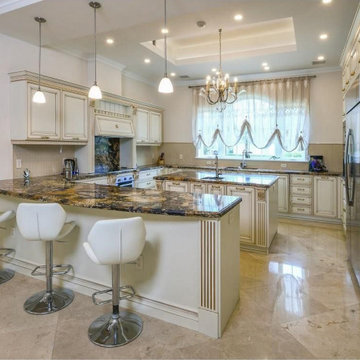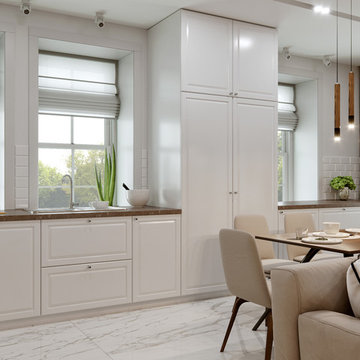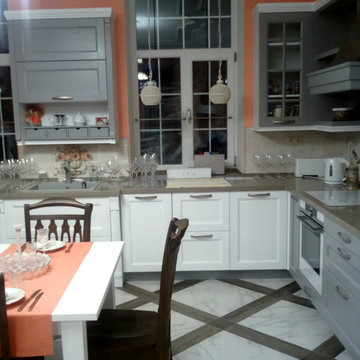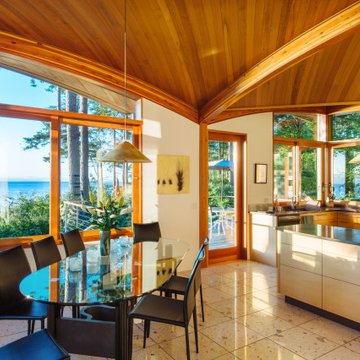Kitchen with Marble Floors and Brown Benchtop Design Ideas
Refine by:
Budget
Sort by:Popular Today
61 - 80 of 280 photos
Item 1 of 3
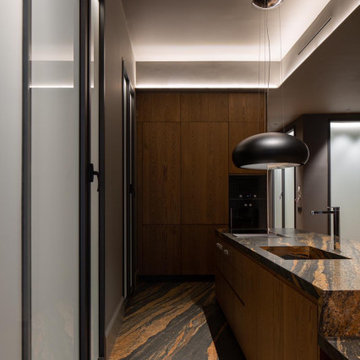
SP La cocina combina vetas de color ocre sobre el fondo marrón del mármol con el zigzag de la madera de roble, que recubre tanto el suelo dispuesto en espiga como los frentes de las armariadas.
Se ha dejado visto el ladrillo original antiguo en la pared principal, y el resto de paramentos son en color gris.
La luz natural del patio acristalado baña el espacio, acompañada de la luz artificial de los leds lineales del techo, donde se ha dejado una viga vista de acero de la estructura original.
EN The kitchen combines the ocher colour of the veins with the brown background of the marble with the zigzag of the oak, which covers both the floor and the fronts of the cabinets.
The original old brick has been maintained seen on the main wall, and the rest of the walls are in Gray colour. The natural light from the glazed patio bathes the space, accompanied by artificial light of the linear LEDs on the ceiling, where a visible steel beam from the original structure has been left.
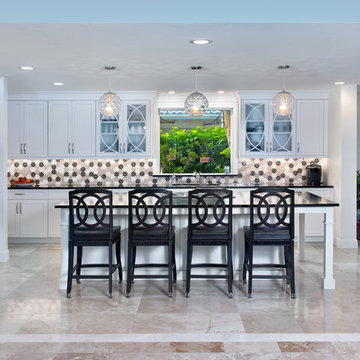
This home in Bonita Bay, Florida is located in a development designed with a tropical, entertaining-friendly courtyard floor plan, barrel tile roofs, and arched windows. The only thing missing was a modern, elegant and functional kitchen where two chefs could work simultaneously and have better flow among the surrounding spaces.
Having worked with Progressive Design before on three prior renovations, all in less than one year, Progressive was the obvious choice for their fourth major remodel—this masterful kitchen renovation.
Challenge
Ultimately, Progressive Design Build was tasked with transforming a closed-off kitchen into an open concept floor plan. The design and production team began working on a solution to the structural beam support—confirming its adequacy for supporting the loft above after cutting a few holes in the drywall. Secondly, the size of the current marble tile flooring was no longer available. We needed a solution that would seamlessly blend the new flooring with the old. Thirdly, the existing lighting plan was inefficient and would need to be updated to accommodate the new island location and kitchen layout.
Solution
Since the existing marble flooring tile size was no longer available, we designed a beautiful stone border between the new kitchen and the existing living space to create a small break in the two-floor patterns, minimizing the noticeable difference in the tile sizes. Once installed, we re-polished and sealed the entire floor creating a beautiful sheen and natural flow throughout the space.
The new location of the kitchen island, as well as additional perimeter lighting, necessitated the need to move electrical outlets and light switches to a more convenient and intuitive location. This was implemented strategically using a well-thought-out lighting plan.
The clients were thrilled when we suggested removing a sink from their existing wet bar (which was rarely used) and moved the wet bar drain to the new laundry room, located on the backside of the wet bar.
Special features include custom-designed Dura Supreme cabinets painted in a white finish, for the kitchen, wet bar, and laundry room; Wolf and Sub-Zero appliances, and an impressive gas range with downdraft at the cooktop.
Results
Not only was this Bonita Bay couple thrilled to receive all of their remodel wish list items, but Progressive Design Build was able to complete their project ahead of schedule and on budget.
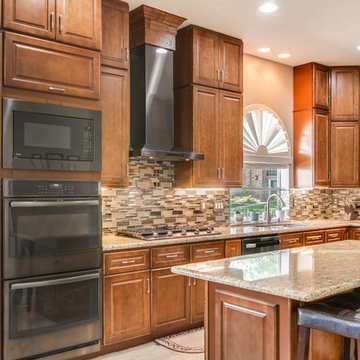
Fashionable and warm family kitchen with plenty of storage. Glazed Chestnut Chocolate cabinetry with granite countertops.
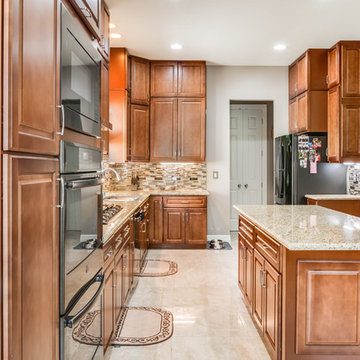
Fashionable and warm family kitchen with plenty of storage. Glazed Chestnut Chocolate cabinetry with granite countertops.
Kitchen with Marble Floors and Brown Benchtop Design Ideas
4
