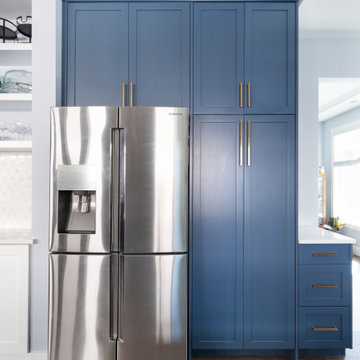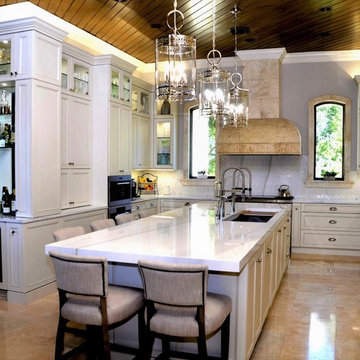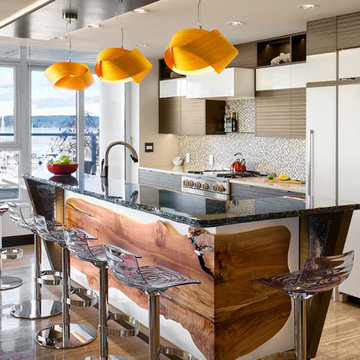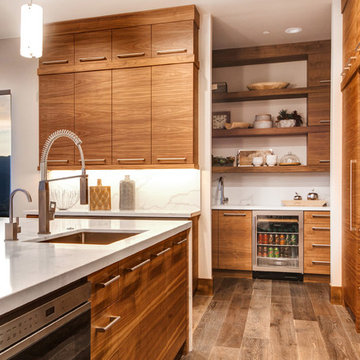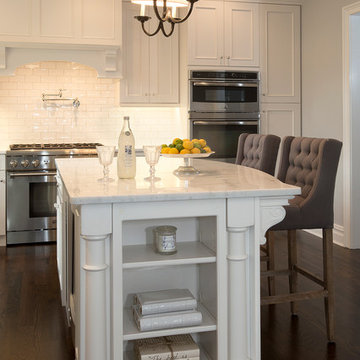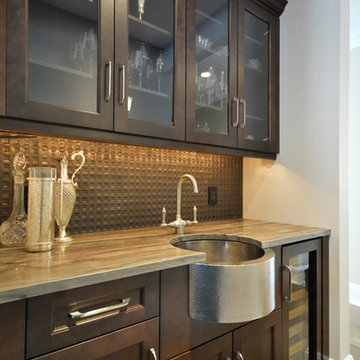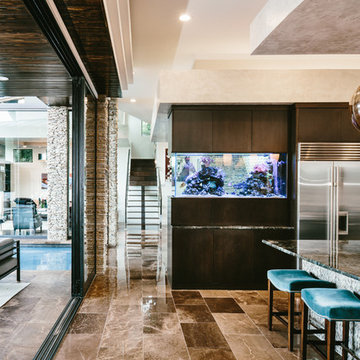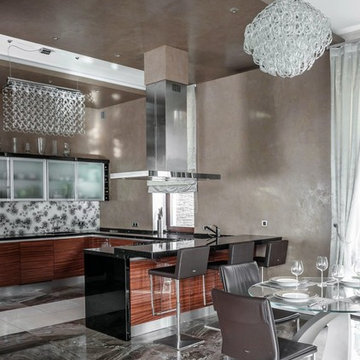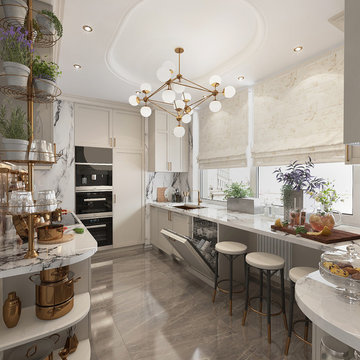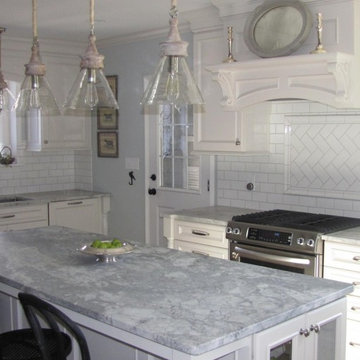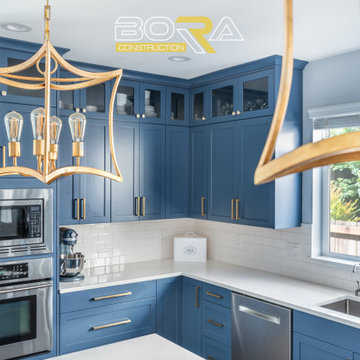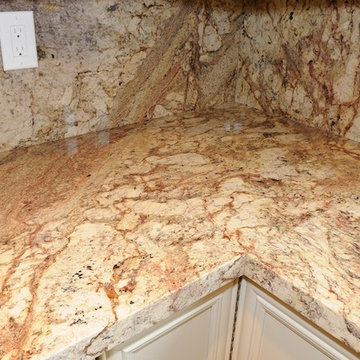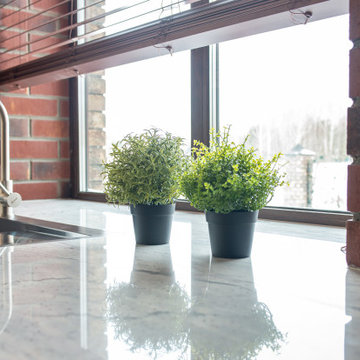Kitchen with Marble Floors and Brown Floor Design Ideas
Refine by:
Budget
Sort by:Popular Today
81 - 100 of 300 photos
Item 1 of 3
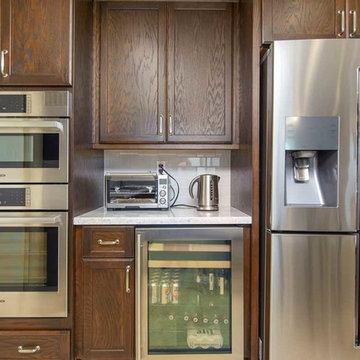
This beautiful kitchen addition located in Rancho Penasquitos was once a closed and dark galley kitchen. The objective in this project was to open the space and make this kitchen larger. The cabinetry is from Starmark with a species of oak wood with a hazelnut finish. The island is also oak wood with a marshmallow cream finish. The countertop is a gorgeous white hue and contains beautiful veining is from Cambria. This countertop is called Summerhill and it also has a bevel edge. The backsplash is a 3x6 subway fawn "matte" with 4" vertical strip on sides of the hood. Stainless steel appliances and touches can be seen throughout this kitchen. The kitchen sink is a beautiful Franke Orca single bowl perfect for large pots and pans. Stainless steel appliances including a wine fridge, oven, microwave, dishwasher and refrigerator complement the overall look of this space. This kitchen is perfect for entertaining and the bigger layout allows more flow throughout the space. Photos by Preview First.
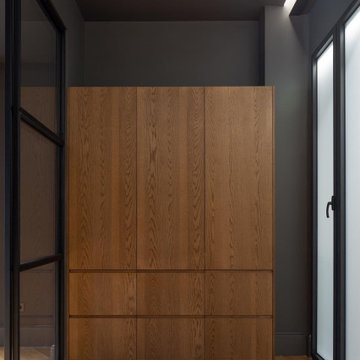
SP La cocina combina vetas de color ocre sobre el fondo marrón del mármol con el zigzag de la madera de roble, que recubre tanto el suelo dispuesto en espiga como los frentes de las armariadas.
Se ha dejado visto el ladrillo original antiguo en la pared principal, y el resto de paramentos son en color gris.
La luz natural del patio acristalado baña el espacio, acompañada de la luz artificial de los leds lineales del techo, donde se ha dejado una viga vista de acero de la estructura original.
EN The kitchen combines the ocher colour of the veins with the brown background of the marble with the zigzag of the oak, which covers both the floor and the fronts of the cabinets.
The original old brick has been maintained seen on the main wall, and the rest of the walls are in Gray colour. The natural light from the glazed patio bathes the space, accompanied by artificial light of the linear LEDs on the ceiling, where a visible steel beam from the original structure has been left.
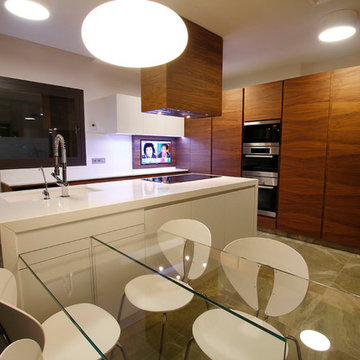
Ébano arquitectura de interiores amplía y rehabilita esta vivienda en Alcoy, con un diseño que pone en valor los materiales nobles como punto de partida del diseño. En el exterior se mantiene el jardín clasicista que contrasta con una piscina y ampliación de líneas rectas y limpias. En el interior el mármol y la madera de nogal visten esta gran casa en contraste con el blanco puro y los cerramientos de vidrio que aportan gran visibilidad y sensación de amplitud.
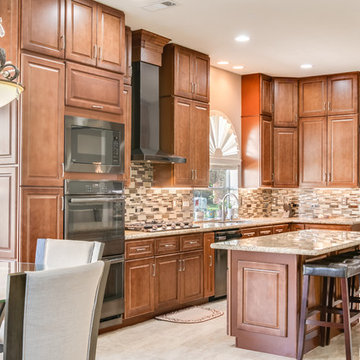
Fashionable and warm family kitchen with plenty of storage. Glazed Chestnut Chocolate cabinetry with granite countertops.
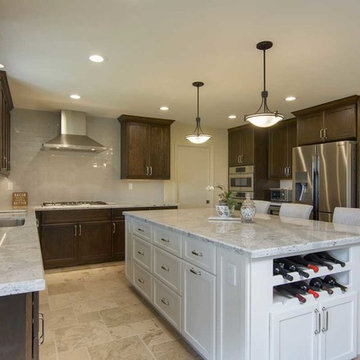
This beautiful kitchen addition located in Rancho Penasquitos was once a closed and dark galley kitchen. The objective in this project was to open the space and make this kitchen larger. The cabinetry is from Starmark with a species of oak wood with a hazelnut finish. The island is also oak wood with a marshmallow cream finish. The countertop is a gorgeous white hue and contains beautiful veining is from Cambria. This countertop is called Summerhill and it also has a bevel edge. The backsplash is a 3x6 subway fawn "matte" with 4" vertical strip on sides of the hood. Stainless steel appliances and touches can be seen throughout this kitchen. The kitchen sink is a beautiful Franke Orca single bowl perfect for large pots and pans. Stainless steel appliances including a wine fridge, oven, microwave, dishwasher and refrigerator complement the overall look of this space. This kitchen is perfect for entertaining and the bigger layout allows more flow throughout the space. Photos by Preview First.
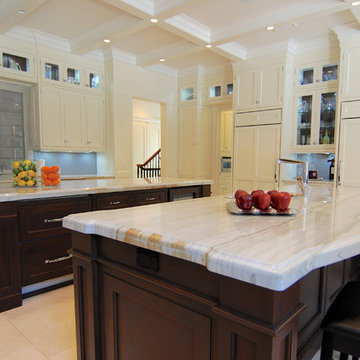
For this commission the client hired us to do the interiors of their new home which was under construction. The style of the house was very traditional however the client wanted the interiors to be transitional, a mixture of contemporary with more classic design. We assisted the client in all of the material, fixture, lighting, cabinetry and built-in selections for the home. The floors throughout the first floor of the home are a creme marble in different patterns to suit the particular room; the dining room has a marble mosaic inlay in the tradition of an oriental rug. The ground and second floors are hardwood flooring with a herringbone pattern in the bedrooms. Each of the seven bedrooms has a custom ensuite bathroom with a unique design. The master bathroom features a white and gray marble custom inlay around the wood paneled tub which rests below a venetian plaster domes and custom glass pendant light. We also selected all of the furnishings, wall coverings, window treatments, and accessories for the home. Custom draperies were fabricated for the sitting room, dining room, guest bedroom, master bedroom, and for the double height great room. The client wanted a neutral color scheme throughout the ground floor; fabrics were selected in creams and beiges in many different patterns and textures. One of the favorite rooms is the sitting room with the sculptural white tete a tete chairs. The master bedroom also maintains a neutral palette of creams and silver including a venetian mirror and a silver leafed folding screen. Additional unique features in the home are the layered capiz shell walls at the rear of the great room open bar, the double height limestone fireplace surround carved in a woven pattern, and the stained glass dome at the top of the vaulted ceilings in the great room.
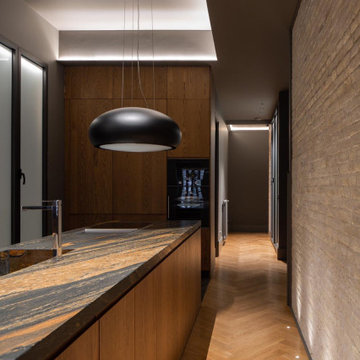
SP La cocina combina vetas de color ocre sobre el fondo marrón del mármol con el zigzag de la madera de roble, que recubre tanto el suelo dispuesto en espiga como los frentes de las armariadas.
Se ha dejado visto el ladrillo original antiguo en la pared principal, y el resto de paramentos son en color gris.
La luz natural del patio acristalado baña el espacio, acompañada de la luz artificial de los leds lineales del techo, donde se ha dejado una viga vista de acero de la estructura original.
EN The kitchen combines the ocher colour of the veins with the brown background of the marble with the zigzag of the oak, which covers both the floor and the fronts of the cabinets.
The original old brick has been maintained seen on the main wall, and the rest of the walls are in Gray colour. The natural light from the glazed patio bathes the space, accompanied by artificial light of the linear LEDs on the ceiling, where a visible steel beam from the original structure has been left.
Kitchen with Marble Floors and Brown Floor Design Ideas
5
