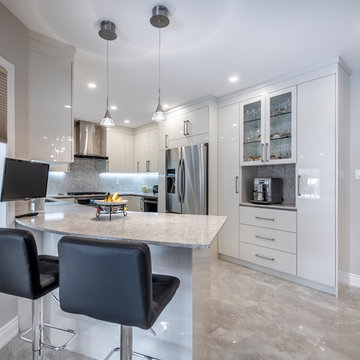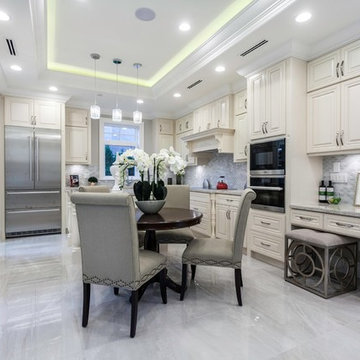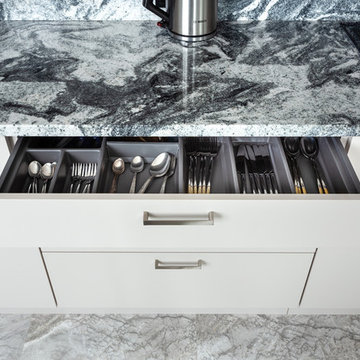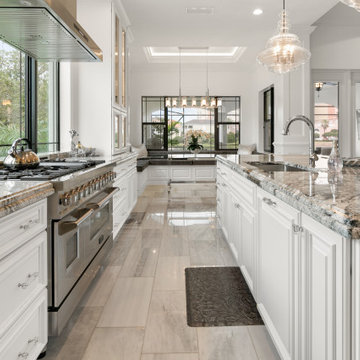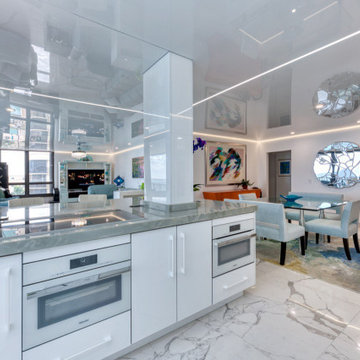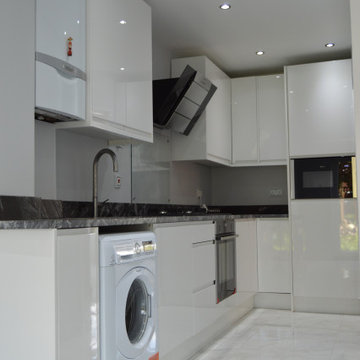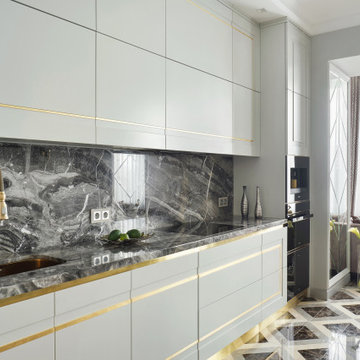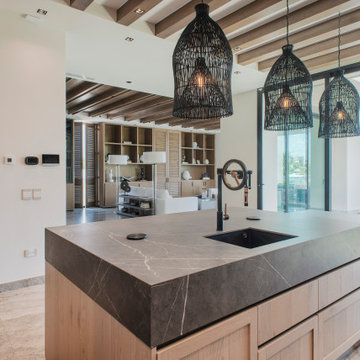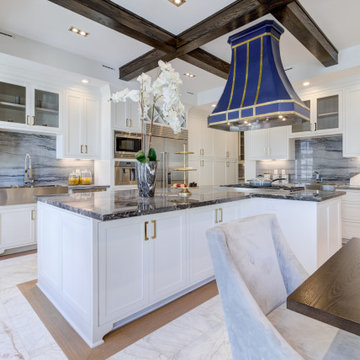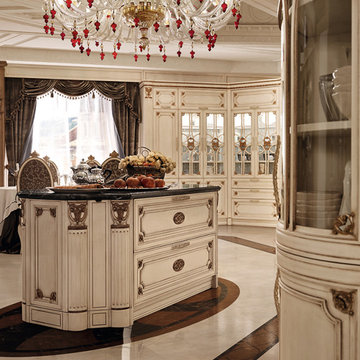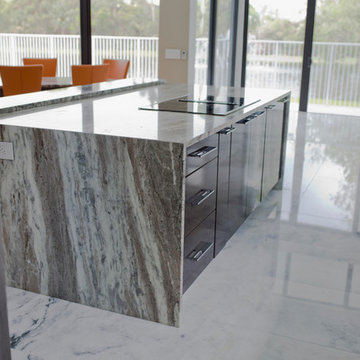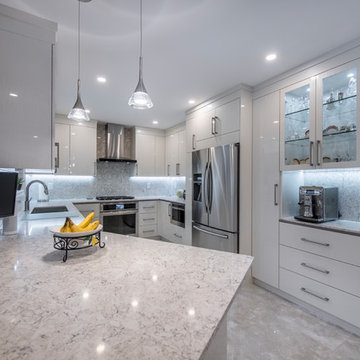Kitchen with Marble Floors and Grey Benchtop Design Ideas
Refine by:
Budget
Sort by:Popular Today
161 - 180 of 762 photos
Item 1 of 3

The original space was a long, narrow room, with a tv and sofa on one end, and a dining table on the other. Both zones felt completely disjointed and at loggerheads with one another. Attached to the space, through glazed double doors, was a small kitchen area, illuminated in borrowed light from the conservatory and an uninspiring roof light in a connecting space.
But our designers knew exactly what to do with this home that had so much untapped potential. Starting by moving the kitchen into the generously sized orangery space, with informal seating around a breakfast bar. Creating a bright, welcoming, and social environment to prepare family meals and relax together in close proximity. In the warmer months the French doors, positioned within this kitchen zone, open out to a comfortable outdoor living space where the family can enjoy a chilled glass of wine and a BBQ on a cool summers evening.
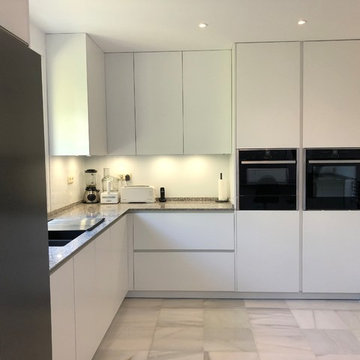
Crear el concepto abierto de la cocina al salon, con una península para pa zona de cocción, un discreto armario en la trasera donde se alojan lavadora y secadora, y el resto de mobiliario de cocina y electrodomésticos, en la L que delimita el resto del espacio de la cocina.
La zona de fregado con visual directa al jardín a través de la ventana lateral.
Muy luminosa gracias también al gran lucernario.
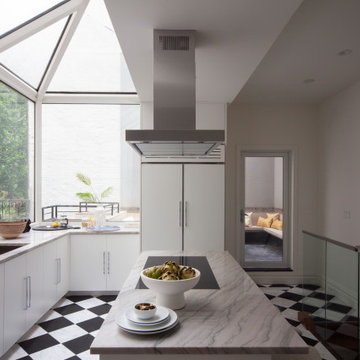
A new sunroom, all-white kitchen with adjacent terrace, black and white marble floors, and built-in appliances. The kitchen features a floating island with a hood ducted to the outside. The glass ceiling and access to the terrace flood the space with light and creates a bright environment for a family to gather. White cabinetry creates a sleek and minimalist look allowing the eye to focus on the light and greenery outside. We chose simple grey marble countertops with a linear vein that offset the white and black diagonally checkered floor that we also installed. The look is both classic and modern. Using timeless material and contemporary appliances and finishes.
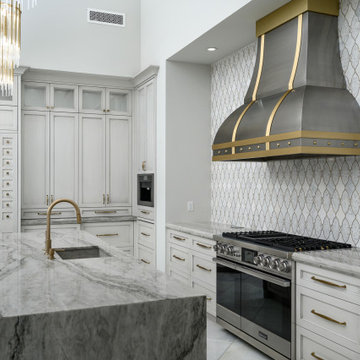
We love this kitchen's white-painted cabinets, custom backsplash, and waterfall-edge countertops.
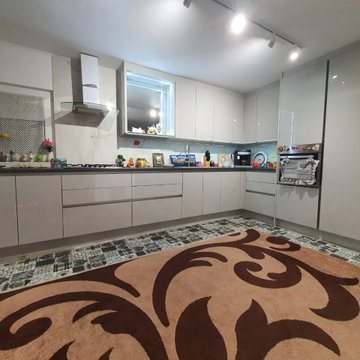
Our project in Watford, London was a bespoke Built-in Sliding Wardrobe. Our fitted sliding wardrobe solutions are custom built to create a stylish and practical fitted bedroom furniture that is bespoke to individual tastes. We help to maximise every millimetre with space solutions for even the most awkward corners of your home including high ceilings, alcoves, sloped walls and compact closet spaces. We create your bespoke wardrobes by perfectly measuring the space in your room and designing a made-to-measure Fitted Wardrobes for you using our configurator.
Here the space was quite tricky and we suggested in installing a fitted sliding wardrobe. Along with fitted wardrobe, we also designed their kitchen. The drawers and accessories were made exactly fitting the design of the room with proper measurements. The storage facilities of the kitchen were perfect for the client and in terms of look, it was great too. The project was finished before the timeline.
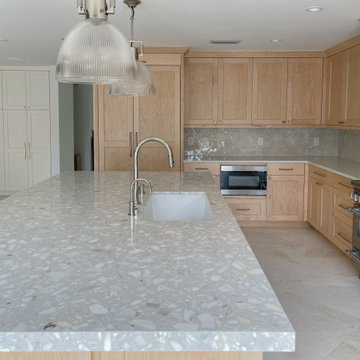
This was a total remodel! We took this home down to the studs and gave it a fresh look with creamy marble floors, light wood cabinets and custom pecky cypress wrapped beams and columns.
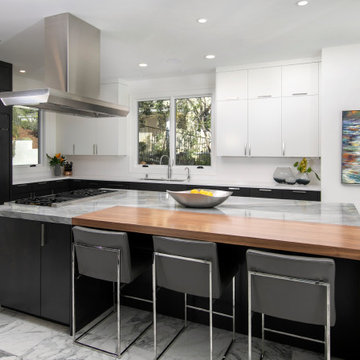
Architect: Ryan Brockett Architecture
Designer: Michelle Pelech Interiors
Photography: Jim Bartsch
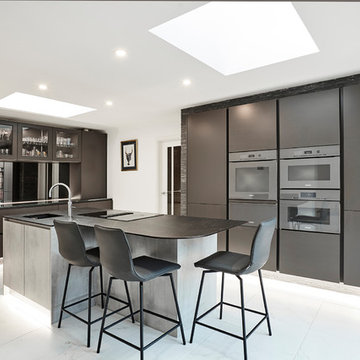
This project had an open plan kitchen extension. This kitchen is a handle-less German kitchen in a mix of Dark grey and concrete. This is teamed with Kelya Dekton worktops and Miele Artline handle-less grey appliances.
Kitchen with Marble Floors and Grey Benchtop Design Ideas
9
