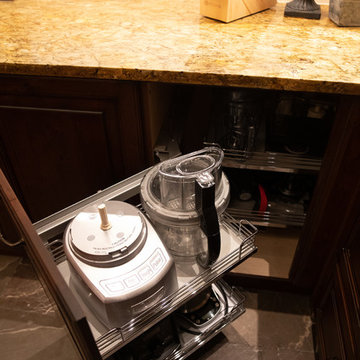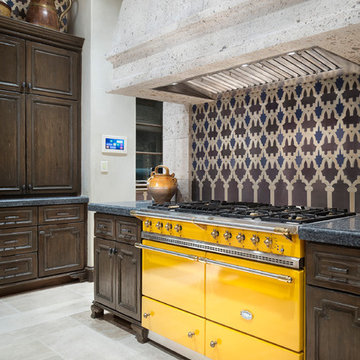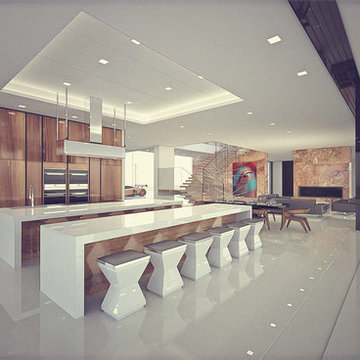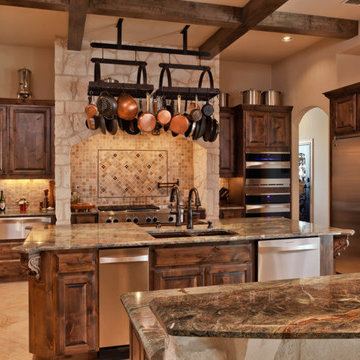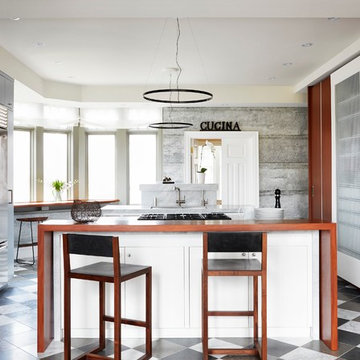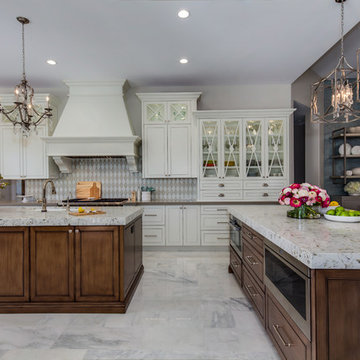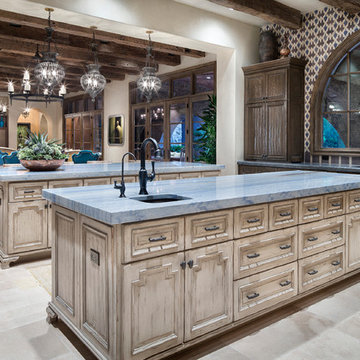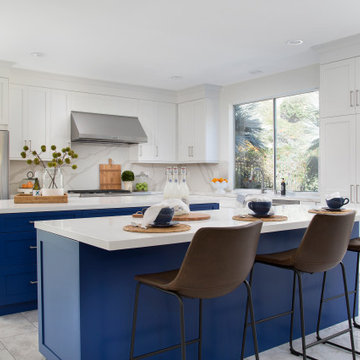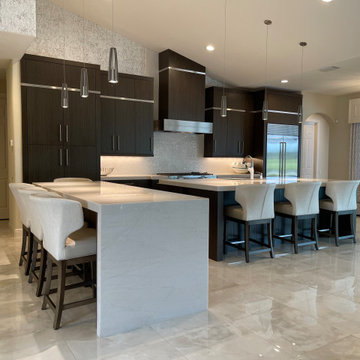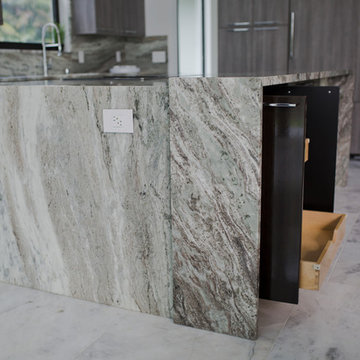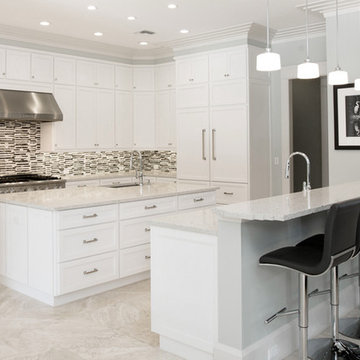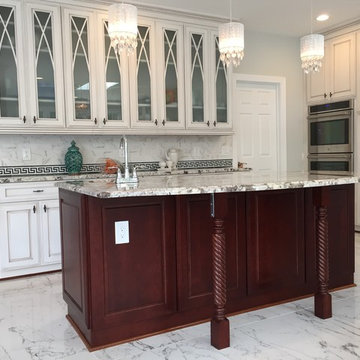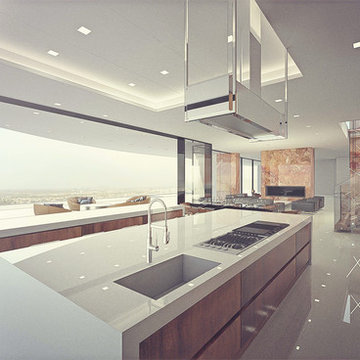Kitchen with Marble Floors and multiple Islands Design Ideas
Refine by:
Budget
Sort by:Popular Today
141 - 160 of 704 photos
Item 1 of 3
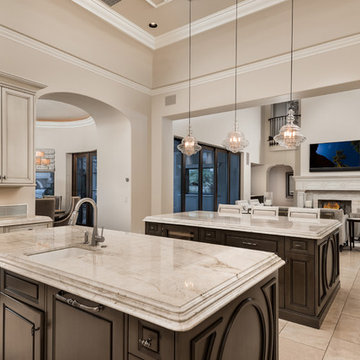
We love this kitchen's arched entryways, vaulted ceilings, and pendant lighting.

Our clients and their three teenage kids had outgrown the footprint of their existing home and felt they needed some space to spread out. They came in with a couple of sets of drawings from different architects that were not quite what they were looking for, so we set out to really listen and try to provide a design that would meet their objectives given what the space could offer.
We started by agreeing that a bump out was the best way to go and then decided on the size and the floor plan locations of the mudroom, powder room and butler pantry which were all part of the project. We also planned for an eat-in banquette that is neatly tucked into the corner and surrounded by windows providing a lovely spot for daily meals.
The kitchen itself is L-shaped with the refrigerator and range along one wall, and the new sink along the exterior wall with a large window overlooking the backyard. A large island, with seating for five, houses a prep sink and microwave. A new opening space between the kitchen and dining room includes a butler pantry/bar in one section and a large kitchen pantry in the other. Through the door to the left of the main sink is access to the new mudroom and powder room and existing attached garage.
White inset cabinets, quartzite countertops, subway tile and nickel accents provide a traditional feel. The gray island is a needed contrast to the dark wood flooring. Last but not least, professional appliances provide the tools of the trade needed to make this one hardworking kitchen.
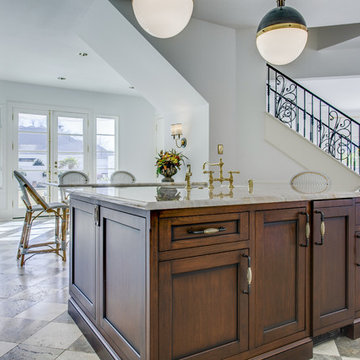
Brass is Back! A north Dallas kitchen with an eclectic vibe. The original kitchen was very small. We combined the kitchen, laundry room, dry bar, under stair pantry and opened up walls to the three surrounding rooms to make this kitchen the true center of the house. The owners entertain a bunch and have events where people are inside and outside on their amazing property. They wanted to have flow to/from their side yard which features a fireplace, play areas, cabana bath, etc...
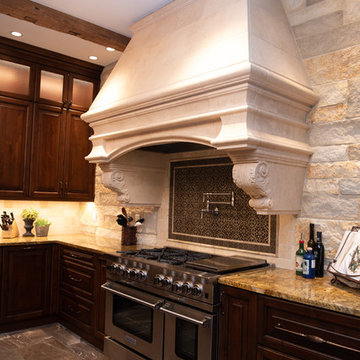
Client wanted a gourmet kitchen and we designed around the Blue Star range
amanda lee photography
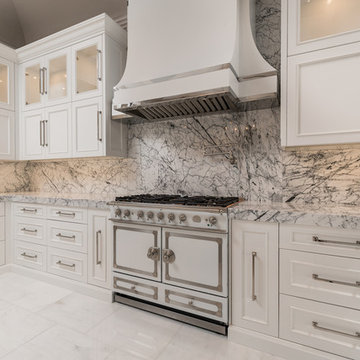
We love this kitchen's marble countertops, marble backsplash, white kitchen cabinets, and marble floor.
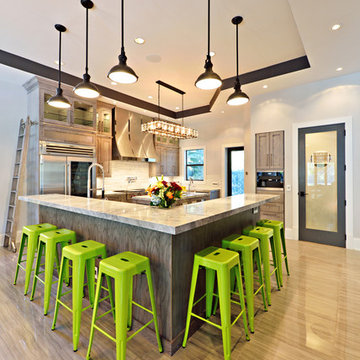
The remodel of this home included changes to almost every interior space as well as some exterior portions of the home. We worked closely with the homeowner to totally transform the home from a dated traditional look to a more contemporary, open design. This involved the removal of interior walls and adding lots of glass to maximize natural light and views to the exterior. The entry door was emphasized to be more visible from the street. The kitchen was completely redesigned with taller cabinets and more neutral tones for a brighter look. The lofted "Club Room" is a major feature of the home, accommodating a billiards table, movie projector and full wet bar. All of the bathrooms in the home were remodeled as well. Updates also included adding a covered lanai, outdoor kitchen, and living area to the back of the home.
Photo taken by Alex Andreakos of Design Styles Architecture
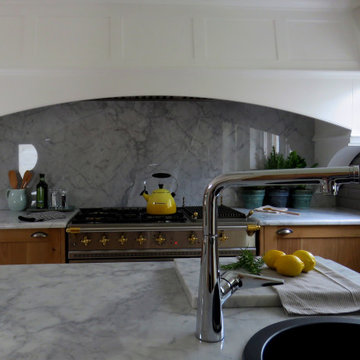
This exquisite Modern Country Kitchen is set inland. We wanted to create a practical, yet beautiful space with authentic materials of marble and oak. Focusing on the small details to bring this kitchen to life.
Kitchen with Marble Floors and multiple Islands Design Ideas
8
