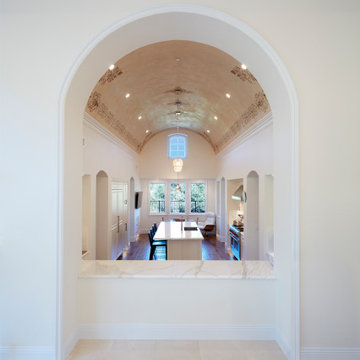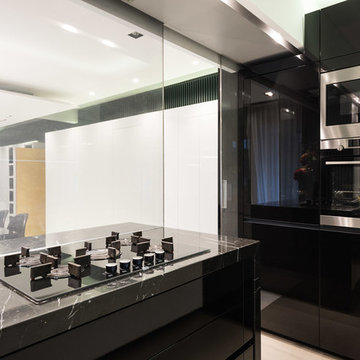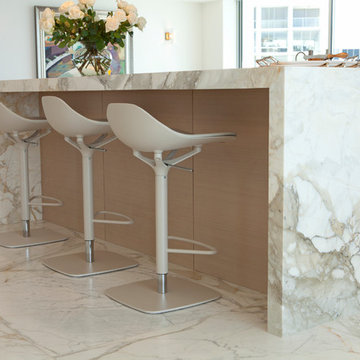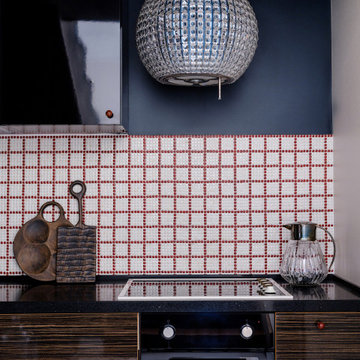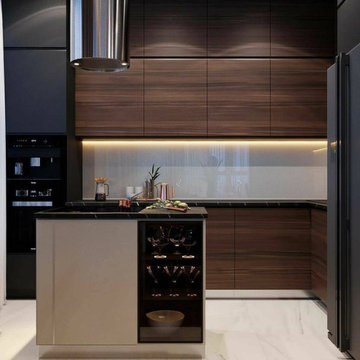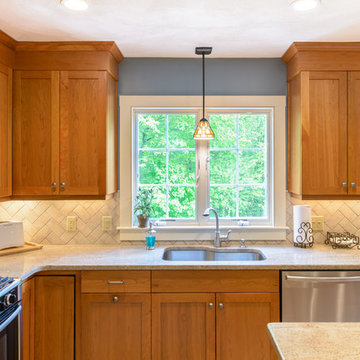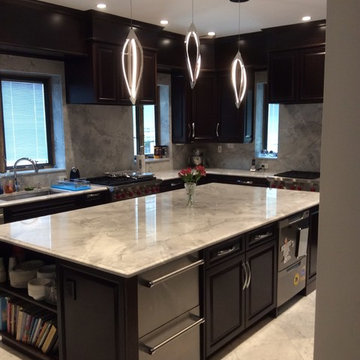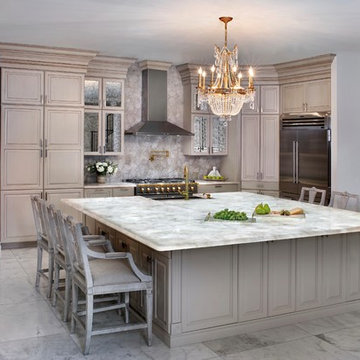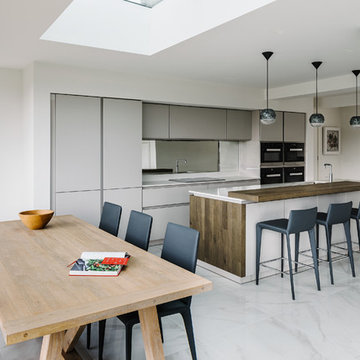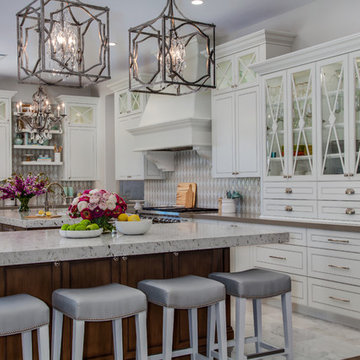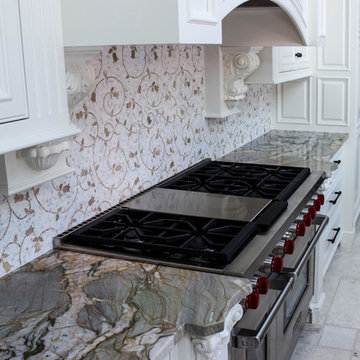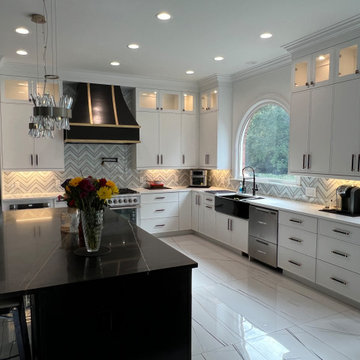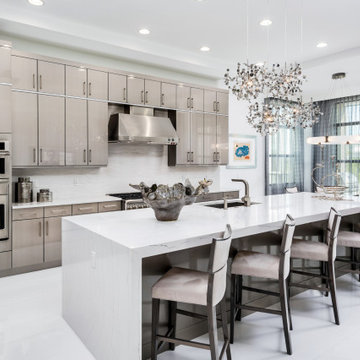Kitchen with Marble Floors and White Floor Design Ideas
Refine by:
Budget
Sort by:Popular Today
61 - 80 of 2,589 photos
Item 1 of 3
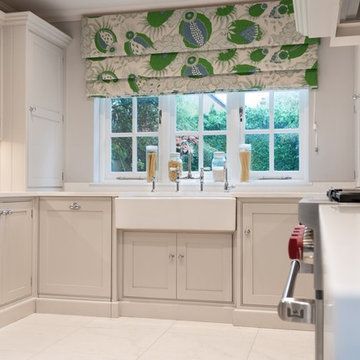
This Classic Shaker style kitchen features our handmade cabinetry and door/drawer fronts. There are bespoke storage solutions combined with an overall made to measure design and build. We also included a TV cabinet & dresser which break up the design of the room nicely in a blue colour.
The paint used is the Cornforth white and Stiffkey Blue - both by Farrow & Ball.
We supplied and installed the Sub-Zero Wolf appliances which include a 914mm Built-in Refrigerator/Freezer and a 1524mm Duel Fuel Range Cooker.
A bespoke Westin Stainless Steel extrator is fitted into the custom hood. Shaws double belfast sink and Perrin & Rowe taps.
Photography | springerdigital
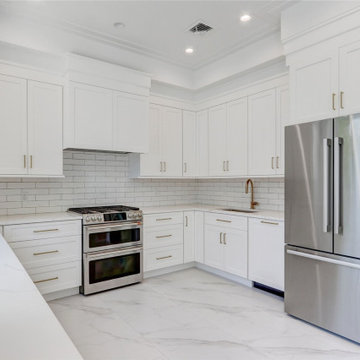
Step into a world of timeless charm as we unveil our latest masterpiece—a breathtaking white shaker kitchen, proudly showcasing @fabuwood cabinets. Prepare to be captivated by the perfect blend of sophistication and functionality!
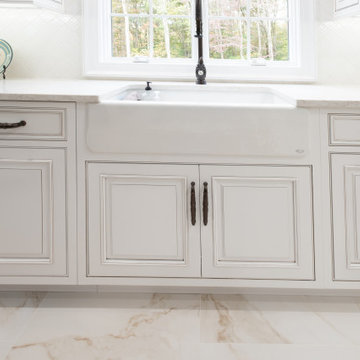
This kitchen was tailor-designed with numerous custom features including:
- custom wood hood
- X style mullions with glass & lighted interiors
- built- in appliances
- hidden pantry
- pocket door cabinet storage
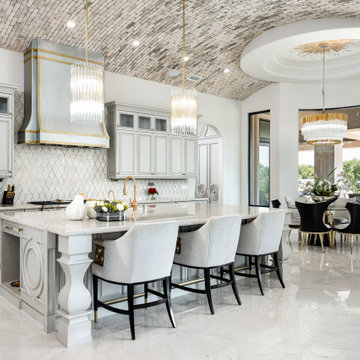
We love this kitchen's curved brick ceiling, the pendant lighting, the dining area, and the marble floors.

The original space was a long, narrow room, with a tv and sofa on one end, and a dining table on the other. Both zones felt completely disjointed and at loggerheads with one another. Attached to the space, through glazed double doors, was a small kitchen area, illuminated in borrowed light from the conservatory and an uninspiring roof light in a connecting space.
But our designers knew exactly what to do with this home that had so much untapped potential. Starting by moving the kitchen into the generously sized orangery space, with informal seating around a breakfast bar. Creating a bright, welcoming, and social environment to prepare family meals and relax together in close proximity. In the warmer months the French doors, positioned within this kitchen zone, open out to a comfortable outdoor living space where the family can enjoy a chilled glass of wine and a BBQ on a cool summers evening.
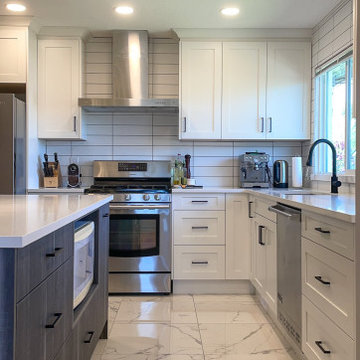
This marble tiled floor will impress everyone who walks through your kitchen. This beautiful floor was added for a little bit of texture and intrigue. Perfectly pairs with the Oxford White Shaker and City Shadow High-Pressure Laminate doors.
Kitchen with Marble Floors and White Floor Design Ideas
4
