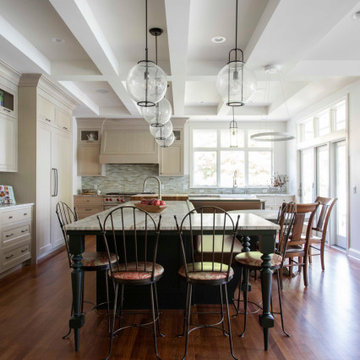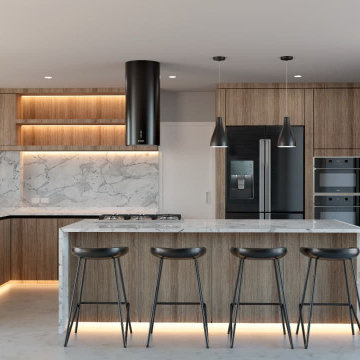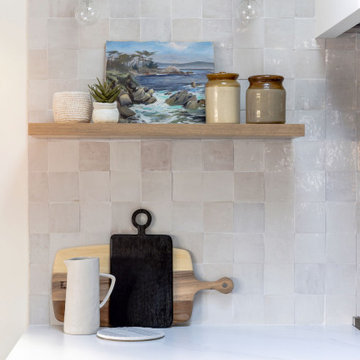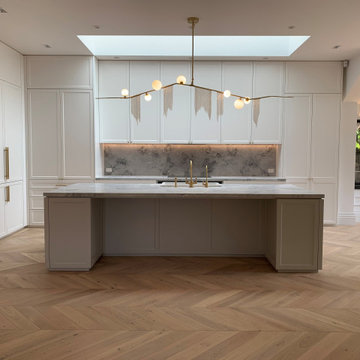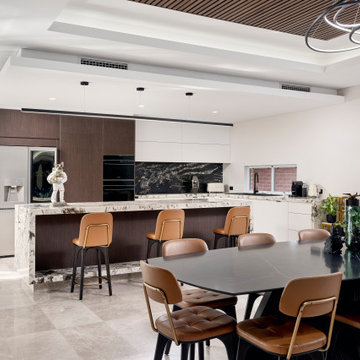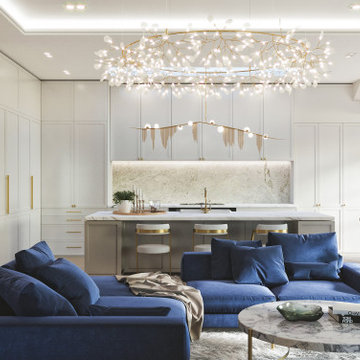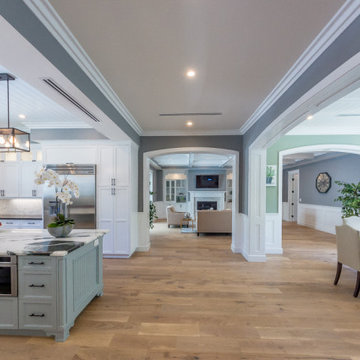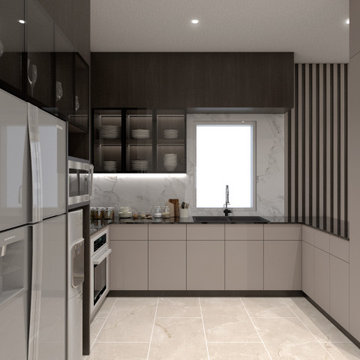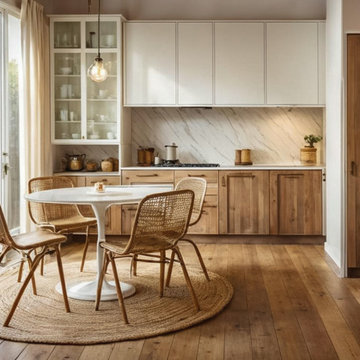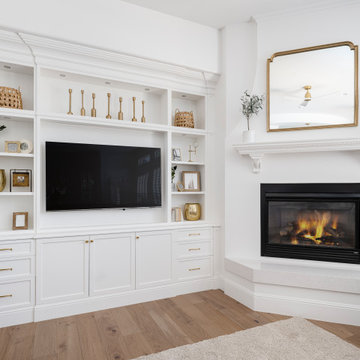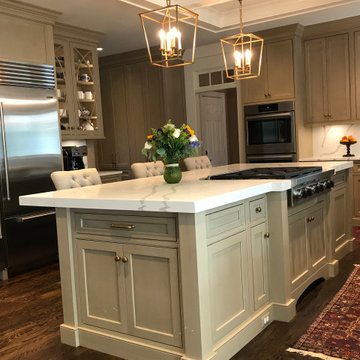Kitchen with Marble Splashback and Coffered Design Ideas
Refine by:
Budget
Sort by:Popular Today
121 - 140 of 761 photos
Item 1 of 3
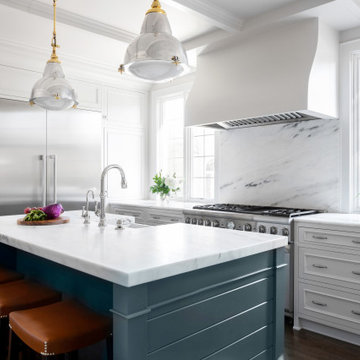
A beautiful range, gorgeous southeast facing windows and a kitchen that feels so good to inhabit...is there anything better?
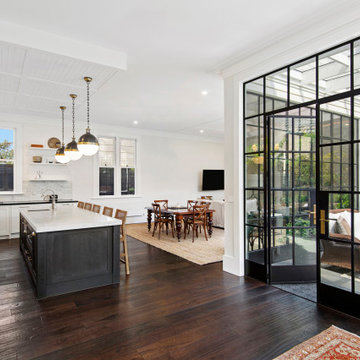
A large hand made island bench features hand stained oak veneer and a large slab of calcutta marble, hand selected and milled for this project. A concealed pantry and second sink make this the perfect family, chefs and entertainers kitchen.
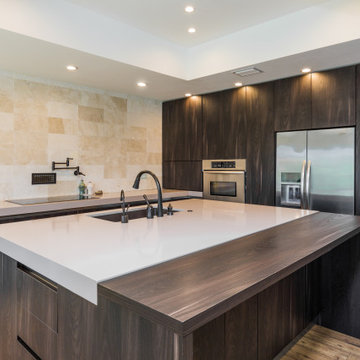
This contemporary kitchen has custom cabinetry, and quartz countertops. We did the material selection, installation of cabinets, countertops, flooring, lighting and fixtures.
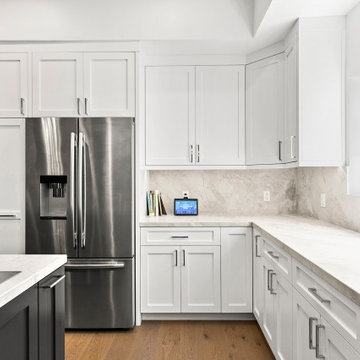
Kitchen Remodel: Modern Chandelier, Island Stovetop, Walk-In Pantry, Marble Countertops, Flooring, Recessed Lighting, & French Doors.
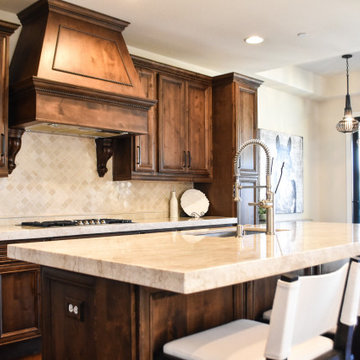
This home was built in 2011 and need a slight facelift to lighten and brighten the space. Not every space needs to be all white! Countertops were lowered to counter height from bar height to create one continuous surface for prep and entertaining. Granite was replaced with a Taj Mahal Quartzite. Backsplash was added in a crema marfil m. arble in an arabesque pattern
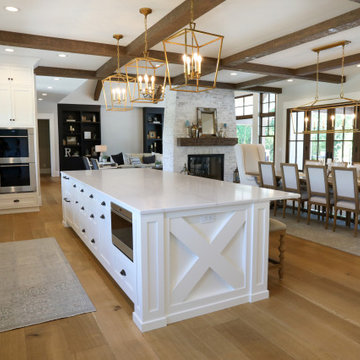
Amazing luxury custom kitchen by Ayr Cabinet Co. features painted two-sided brick fireplace and pine beams. Hardscraped rift and quarter sawn white oak floors. Visual Comfort & Co. Darlana Pendants. Artistic Tile Calacatta Gold polished and honed marble backsplash tile. Wolf 48" Rangetop with 6 burners, griddle and stainless steel controls. Custom range hood with a Best custom hood insert. Wolf double wall oven. Wolf microwave drawer. Paneled front Sub-Zero double refrigerator drawers.
General contracting by Martin Bros. Contracting, Inc.; Architecture by Helman Sechrist Architecture; Home Design by Maple & White Design; Photography by Marie Kinney Photography.
Images are the property of Martin Bros. Contracting, Inc. and may not be used without written permission.
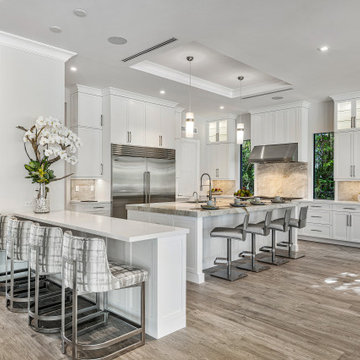
This new construction estate by Hanna Homes is prominently situated on Buccaneer Palm Waterway with a fantastic private deep-water dock, spectacular tropical grounds, and every high-end amenity you desire. The impeccably outfitted 9,500+ square foot home features 6 bedroom suites, each with its own private bathroom. The gourmet kitchen, clubroom, and living room are banked with 12′ windows that stream with sunlight and afford fabulous pool and water views. The formal dining room has a designer chandelier and is serviced by a chic glass temperature-controlled wine room. There’s also a private office area and a handsome club room with a fully-equipped custom bar, media lounge, and game space. The second-floor loft living room has a dedicated snack bar and is the perfect spot for winding down and catching up on your favorite shows.⠀
⠀
The grounds are beautifully designed with tropical and mature landscaping affording great privacy, with unobstructed waterway views. A heated resort-style pool/spa is accented with glass tiles and a beautiful bright deck. A large covered terrace houses a built-in summer kitchen and raised floor with wood tile. The home features 4.5 air-conditioned garages opening to a gated granite paver motor court. This is a remarkable home in Boca Raton’s finest community.⠀
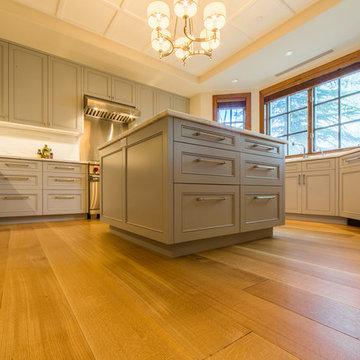
Medium hardwood floors, gray cabinets, and white ceiling are the perfect combination for a clean and sharp transitional kitchen design. The pendant chandelier completes its elegant character.
Built by ULFBUILT.
Kitchen with Marble Splashback and Coffered Design Ideas
7
