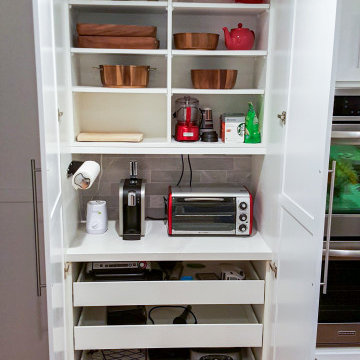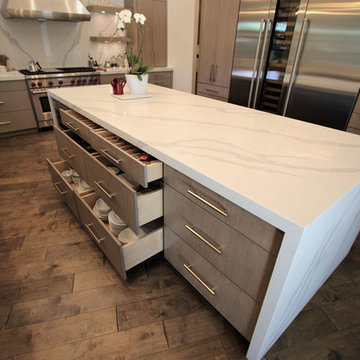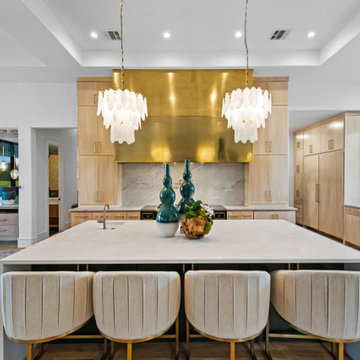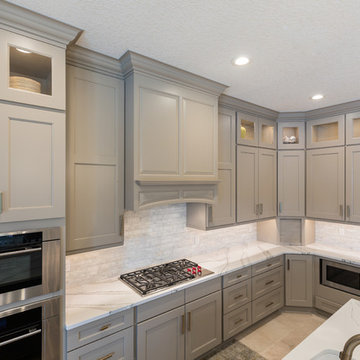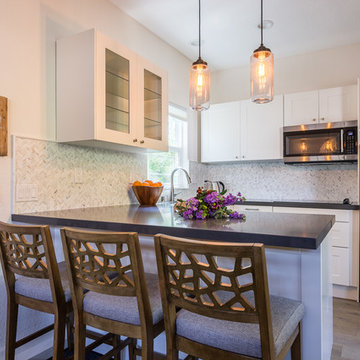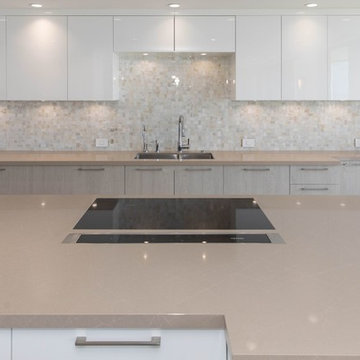Kitchen with Marble Splashback and Multi-Coloured Floor Design Ideas
Refine by:
Budget
Sort by:Popular Today
161 - 180 of 1,242 photos
Item 1 of 3
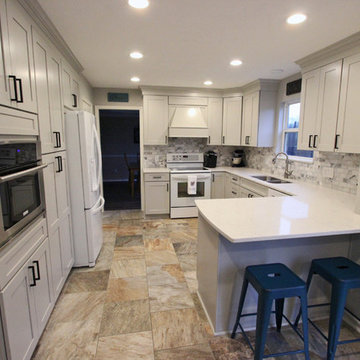
In this kitchen, Waypoint Maple Painted Harbor cabinetry in 650F door was installed with Top Knobs 5-1/16” Square bar pull cabinet hardware. The Countertop is Eternia Quartz Davison color and the backsplash is 2” x 4” Marble mosaic tile . A Blanco stellar undermount equal double bowl sink in 18 gauge stainless steel, Moen Arbor single handle high arc pulldown faucet in spot resist Stainless were installed. American LED Lighting and recessed lighting.
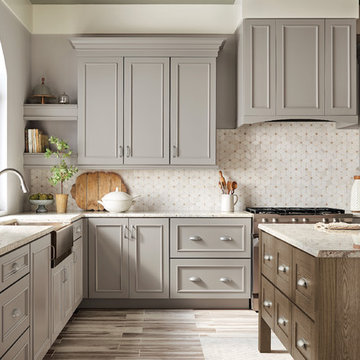
Pair painted cabinets with a perfectly-contrasted stained finish for a beautful two-toned kitchen fit for any occasion. Elevate the look even further by adding stunning molding options to accentuate the height of the room.
Merillat Masterpiece® Collection
Lucca Pebble Grey Maple | Montresano Baltic Oak"
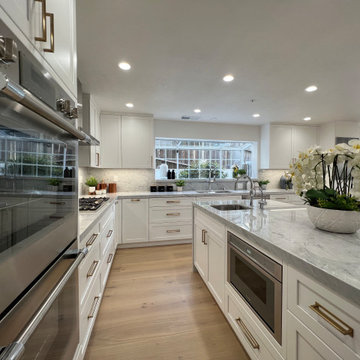
This glamorous & elegant kitchen is like a dream come true! Timeless custom shaker cabinetry, Carrara marble countertop with the honey bronze hardware. This kitchen not only looks tremendous but delivers functionality and an excellent place for entertaining & gathering.
This is a Design-Build project by Kitchen Inspiration Inc.
Custom Cabinetry: Sollera Fine Cabinetry
Countertop: Natrual Stone
Hardware: Top Knobs
Flooring: Engineer Flooring
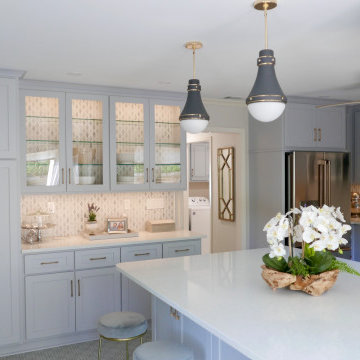
Smooth ceiling, 4" LED recess lights in the ceiling around the perimeter of the new kitchen cabinets, new ceiling fan, and beautiful pendant lights above the peninsula! Converted desk area to a Butler Pantry, converted a closet to a pantry cabinet, enclosed refrigerator and removed the fir down above the wall cabinets and installed new 42" tall wall cabinets! Doubled the depth of the peninsula!
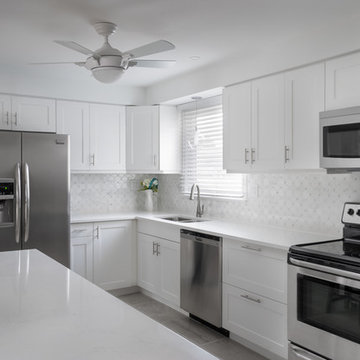
The increased storage in this kitchen is mostly unseen in this photo. The island boasts of 3 large drawers on both ends as well as pull-out, under cabinet shelving in the middle of the island for items rarely used. Storage at the ends of the island allow for easy access on a daily basis.
The original kitchen had 1 ceiling light which made for dark, shadowed work areas. We added pot lights, under cabinet lighting and a pendant light over the sink. The homeowner now has a choice of which lights to use for which occasion.
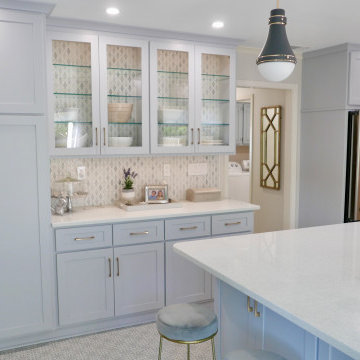
Smooth ceiling, 4" LED recess lights in the ceiling around the perimeter of the new kitchen cabinets, new ceiling fan, and beautiful pendant lights above the peninsula! Converted desk area to a Butler Pantry, converted a closet to a pantry cabinet, enclosed refrigerator and removed the fir down above the wall cabinets and installed new 42" tall wall cabinets! Doubled the depth of the peninsula!
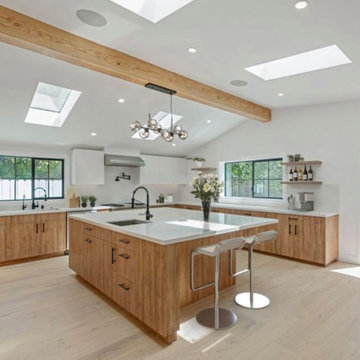
flat panel Italian cabinetry in natural wood and white, calacata marble countertops, floating shelves and expose redwood beam
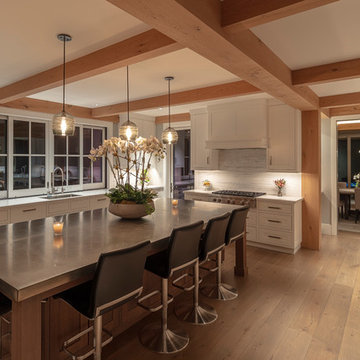
Pewter Island Top
Frank Paul Perez - photographer
Dawn Williams - Interior Designer
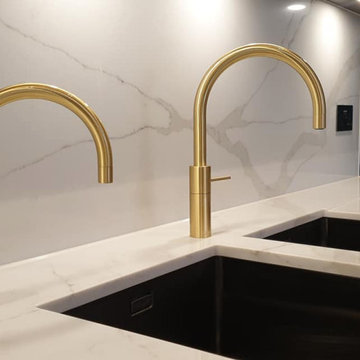
We carefully designed this beautiful Pedini kitchen alongside the interior design team and the client. We started the design process off plan before this incredible house was even at the footings stage. It's taken 2 years from the initial concept to installation and we have loved every minute of the process, carefully selecting finishes and designing the layout to work for the whole family. We are blessed that we get to work with some incredible interior designers, developers and clients. We cant wait for you guys to be in your new home and to enjoy cooking and living in your new space!
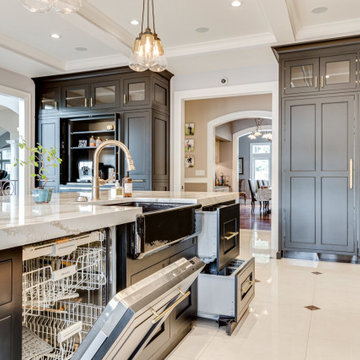
A perspective view into the chef's work area featuring: Dual Dish-wash options in both a full size Miele and a double dish-wash drawer by Fisher Paykel, both finished with matching custom panel fronts.
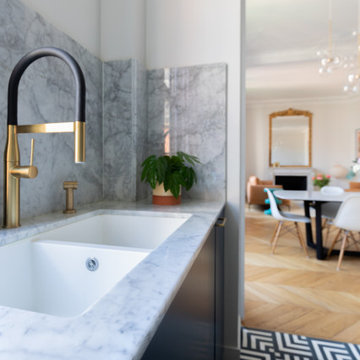
Rénovation d'un appartement en duplex de 200m2 dans le 17ème arrondissement de Paris.
Design Charlotte Féquet & Laurie Mazit.
Photos Laura Jacques.
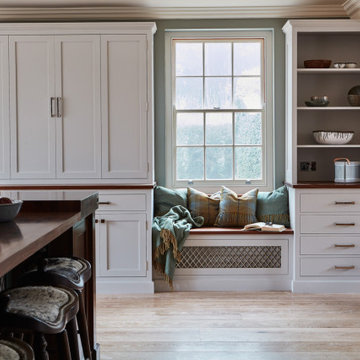
The true success behind this kitchen is the design and the way each detail flows with another. There are five different finishes with five different materials, yet all these elements combine in such harmony that entering the room is like walking into a work of art.
Design details were incorporated to bridge the gap between the traditional nature of the building with the more contemporary functionality of a working kitchen. The Sub Zero & Wolf appliances, whilst not only fabulous in purpose, look sensational.
The Solid American black walnut worktops of the island remind you of the beautiful natural materials that play a big part in this kitchen. Mesh centrepieces to the shaker doors demonstrate the transition between classic and contemporary.
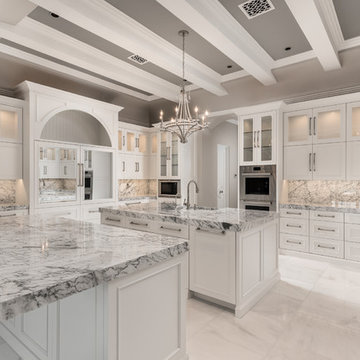
Modern white kitchen comes with marble countertops, double islands, wood ceiling beams, custom cabinetry, and marble floors.
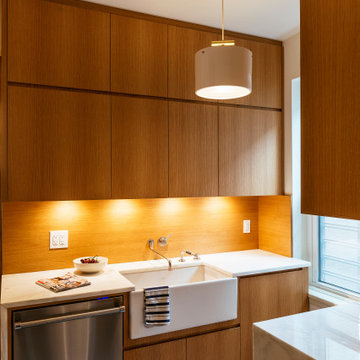
The space was clad in stained oak custom cabinetry and a white veined marble. We sourced encaustic tile for floors to channel a Mediterranean-inspired aesthetic that exudes both modernism and tradition.
Kitchen with Marble Splashback and Multi-Coloured Floor Design Ideas
9
