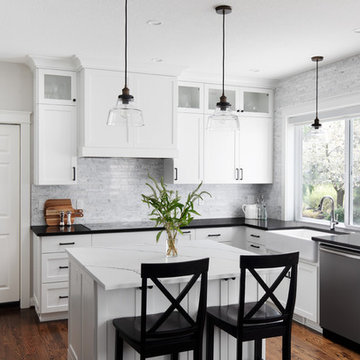Kitchen with Marble Splashback Design Ideas
Sort by:Popular Today
1 - 20 of 7,217 photos

A selection of images showcasing some of the various Kitchen renovation projects that Look Design Group have had the pleasure of working on.

Part of a massive open planned area which includes Dinning, Lounge,Kitchen and butlers pantry.
Polished concrete through out with exposed steel and Timber beams.

The kitchen pantry is a camouflaged, surprising feature and fun topic of discussion. Its entry is created using doors fabricated from the cabinets.

Kitchen renovation, creating a open feel, pantry, office, and a better transition to back yard!
Bob Fortner photography, .
Hero Tile,
Masterworks custom cabinets.

Cuisine équipée
four, évier, réfrigérateur
Salle à manger
Table 4 personnes
Rangements
plan de travail en pierre
Fenêtre
lampe suspendue
baie vitrée
Accès terrasse

Cucina verde Salvia con gole nere, top e schienale a tutta altezza in laminam effetto marmo

Farm house sink, Wooden cabinets and hardwood flooring. Mixing Contemporary design with rustic finishes, this galley kitchen gives off a modern feel while still maintaining a Western décor.

A small kitchen gets a breath of fresh air with walnut veneer cabinets, done with a very thin shaker style door. Warm white marble countertops fold up into the backsplash, unifying the kitchen from top to bottom. Polished chrome fixtures sparkle in this adept kitchen remodel.

Modern white shaker kitchen featuring a waterfall peninsula and open floor plan with a modern farmhouse dining table. Stainless steel appliances with accent coffee bar, providing ample cabinet space.

Nos clients ont fait l'acquisition de ce 135 m² afin d'y loger leur future famille. Le couple avait une certaine vision de leur intérieur idéal : de grands espaces de vie et de nombreux rangements.
Nos équipes ont donc traduit cette vision physiquement. Ainsi, l'appartement s'ouvre sur une entrée intemporelle où se dresse un meuble Ikea et une niche boisée. Éléments parfaits pour habiller le couloir et y ranger des éléments sans l'encombrer d'éléments extérieurs.
Les pièces de vie baignent dans la lumière. Au fond, il y a la cuisine, située à la place d'une ancienne chambre. Elle détonne de par sa singularité : un look contemporain avec ses façades grises et ses finitions en laiton sur fond de papier au style anglais.
Les rangements de la cuisine s'invitent jusqu'au premier salon comme un trait d'union parfait entre les 2 pièces.
Derrière une verrière coulissante, on trouve le 2e salon, lieu de détente ultime avec sa bibliothèque-meuble télé conçue sur-mesure par nos équipes.
Enfin, les SDB sont un exemple de notre savoir-faire ! Il y a celle destinée aux enfants : spacieuse, chaleureuse avec sa baignoire ovale. Et celle des parents : compacte et aux traits plus masculins avec ses touches de noir.

Une cuisine permettant un espace de salle-à-manger suffisant pour recevoir 10 personnes dans cet espace sur deux niveaux pour une famille de 5 personnes. Des meubles sur mesure sous l'escalier pour cacher les rangements et le réfrigérateur.

Mid-sized contemporary kitchen remodel, u-shaped with island featuring white shaker cabinets, black granite and quartz countertops, marble mosaic backsplash with black hardware, induction cooktop and paneled hood.
Cabinet Finishes: Sherwin Williams "Pure white"
Wall Color: Sherwin Williams "Pure white"
Perimeter Countertop: Pental Quartz "Absolute Black Granite Honed"
Island Countertop: Pental Quartz "Arezzo"
Backsplash: Bedrosians "White Cararra Marble Random Linear Mosaic"

Kowalske Kitchen & Bath remodeled this Delafield home in the Mulberry Grove neighborhood. The renovation included the kitchen, the fireplace tile and adding hardwood flooring to the entire first floor.
Although the layout of the kitchen remained similar, we made smart changes to increase functionality. We removed the soffits to open the space and make room for taller cabinets to the ceiling. We reconfigured the appliances for extra prep space and added storage with rollouts and more drawers.
The design is a classic, timeless look with white shaker cabinets, grey quartz counters and carrara marble subway tile backsplash. To give the space a trendy vibe, we used fun lighting, matte black fixtures and open shelving.
Kitchen with Marble Splashback Design Ideas
1






