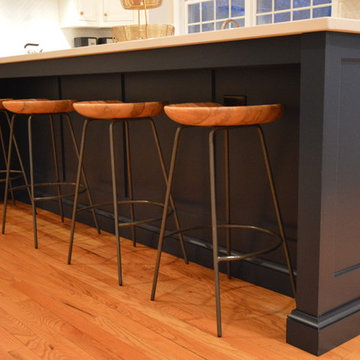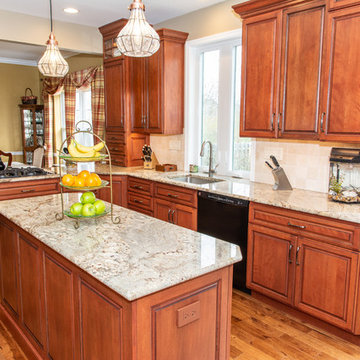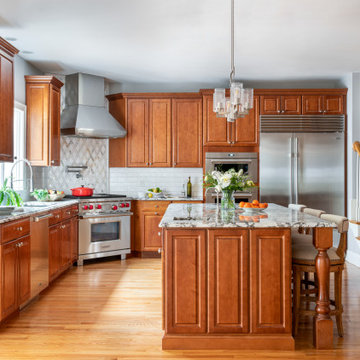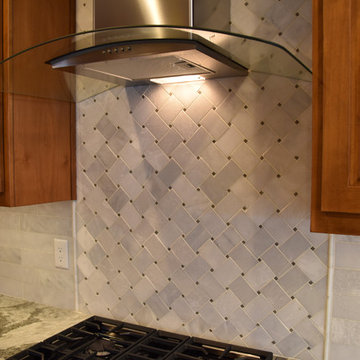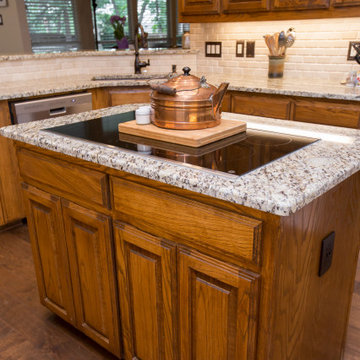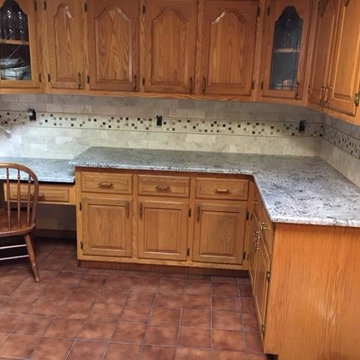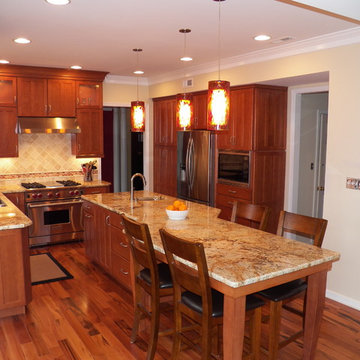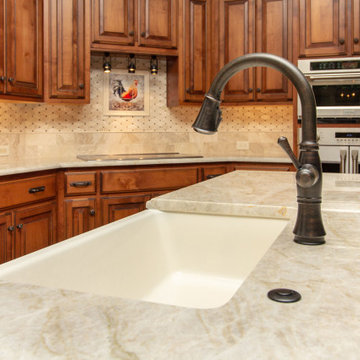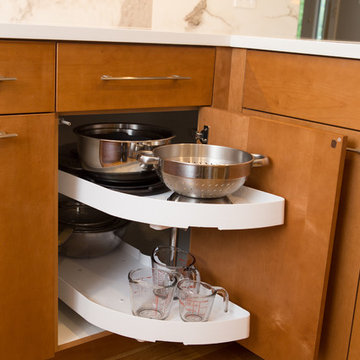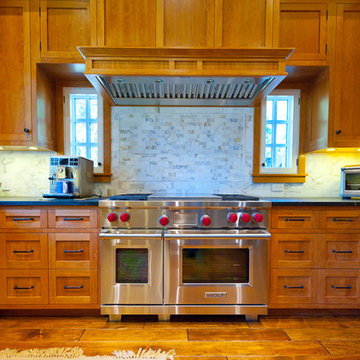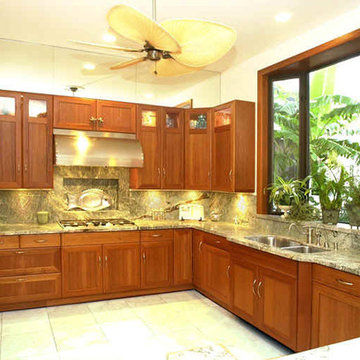Kitchen with Marble Splashback Design Ideas
Sort by:Popular Today
61 - 80 of 175 photos
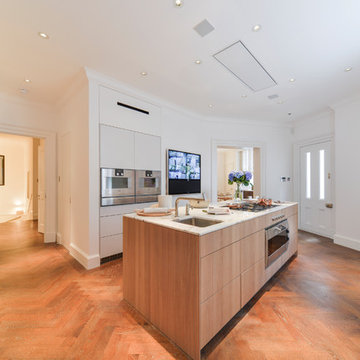
A warmer feel to this Lower Ground kitchen as these often do not benefit from generous ceiling heights found in upper floors

A large island counter top is a canvas ready to receive a master piece. In this case, a dramatic vein through a marble slab created by the artist mother nature herself.
GC: Bob Gockeler
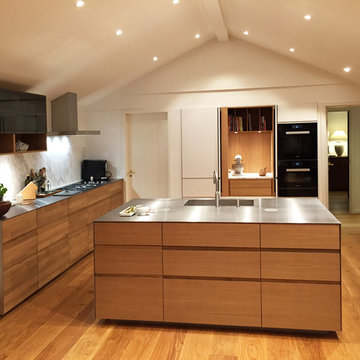
Her er det dybe skab i bagvæggen åbent ind til inventaret i røget eg. Der er blevet plads til en bogreol og dybe skuffer under bordpladen i marmor. Alt tilpasset kundens ønske og behov, og fuld udnyttelse af den dybde der var tilgængelig.
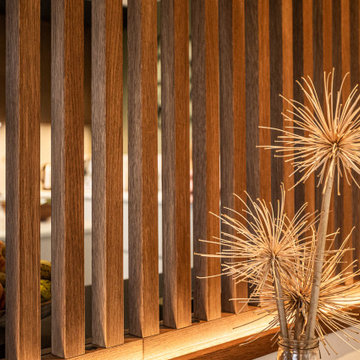
Rénovation d'une cuisine. Pose de béton ciré, dessin du pied de l'ilot et des claustras sur-mesure, plan de travail en Dekton effet marbre. Association noir, blanc, bois.
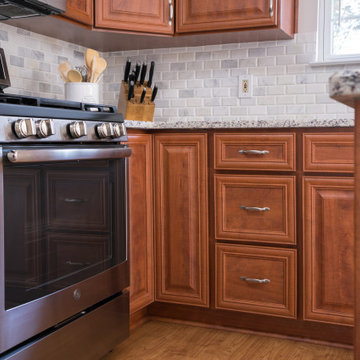
This 'hybrid' kitchen project includes cabinet refacing, an extended island, shelves, granite countertops in Blanco Leblon and a marble backsplash in subway style. The new-look is the essence of the Traditional style, complete with a raised panel door. Timeless!
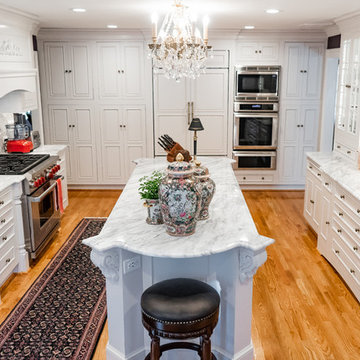
This kitchen was part of a two-story addition with the goal to expand the west wing of the property. The expansion of the property included a kitchen renovation, dining room renovation, deck renovation, and expanded a single oversized garage into a 3 bay garage. This project had a traditional theme to it and for more information/ pictures look at our featured projects at www.cndbuilt.com under "Mantua Addition".
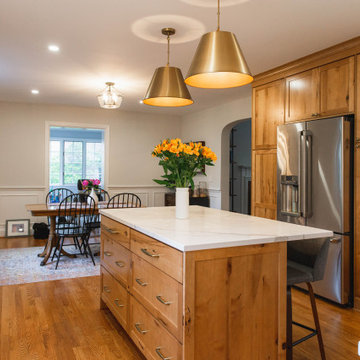
Preview of this kitchen remodel in homeland neighborhood of Baltimore. An update and opening up of a 1960's style Kitchen with metal cabinets and Lime green wallpaper and separate Dining Room covered in patterned wallpaper.
We went back with some rustic wood cabinets to tie the houses heritage into the more transitional looking white shaker cabinet. We utilized KraftMaid Cabinetry's inset look for our design. On the white cabinets this was accomplished by installing 3" wide columns both between every cabinet and at the end of every run. 3" Columns were set 15/16" proud of the cabinet face frame bringing them flush with the full overlay cabinet doors. On the rustic maple, stained cabinets this was accomplished by installing 3/4" wide panels with finished edges set using the same method used on the 3" wall columns.
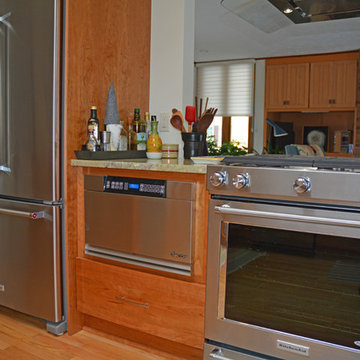
This eclectic kitchen design in East Lansing incorporates the kitchen, dining, and living areas in a welcoming open plan space. The kitchen layout allows for ample storage and work space with Medallion Gold kitchen cabinets accented by brushed nickel hardware and an Olympia Botticino tumbled marble tile backsplash. The U-shaped design includes a double bowl sink with a Kohler pull out faucet, dishwasher, and two upper frosted glass front cabinets with in cabinet lighting. KitchenAid appliances feature throughout, including a bottom mount counter depth refrigerator, dishwasher, slide-in dual fuel range, trash compactor, and warming drawer. The cooking area overlooks the living space, and features a Whirlpool 36" curved glass canopy stainless hood. A large wooden dining table complements the light hardwood floors, and wood accents along with unique light fixtures and artwork bring personality to this home living space.
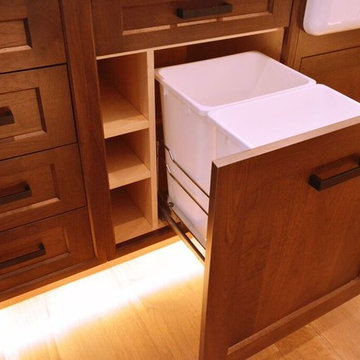
Kitchen Perimeter -Plato Cabinets: Maple Artisan Door - Arctic White
Island - Plato Cabintes: Walnut Artisan Door -
Mocha Lite Stain
FBS Cabinet Rep: Karen White
FBS Appliance Rep: John Sivak
Kitchen with Marble Splashback Design Ideas
4
