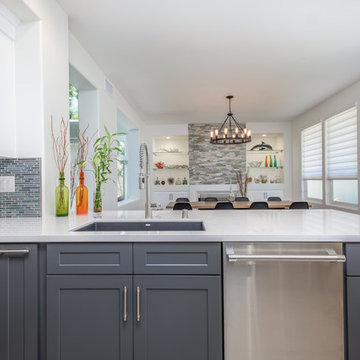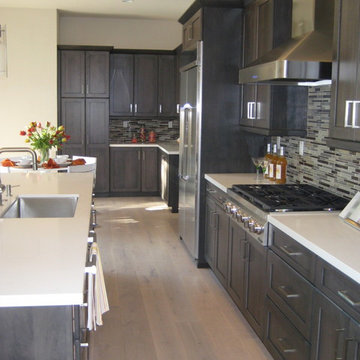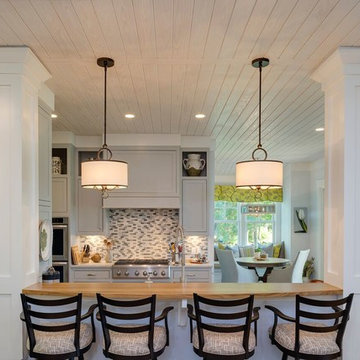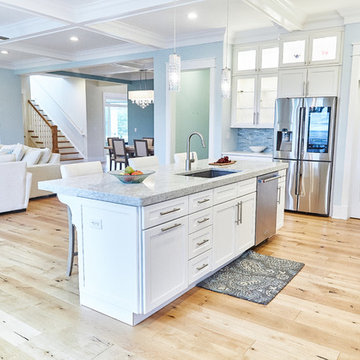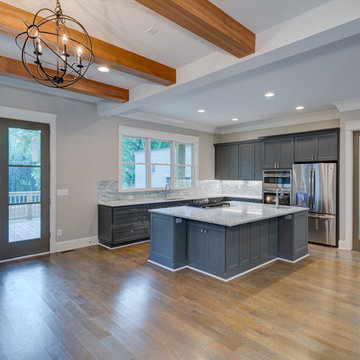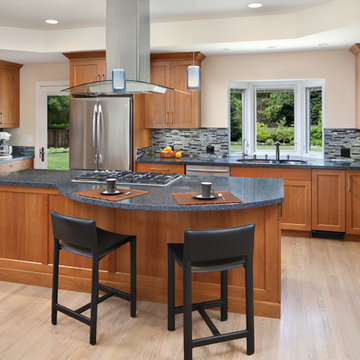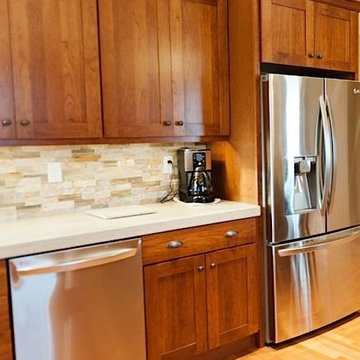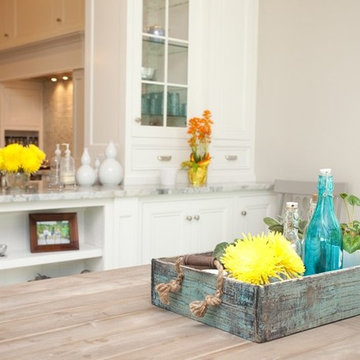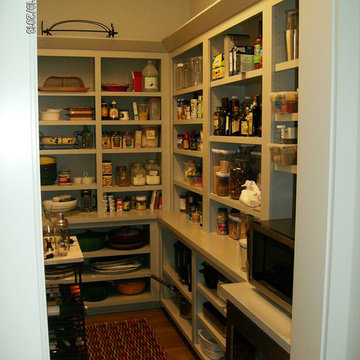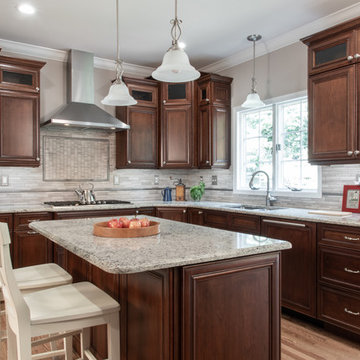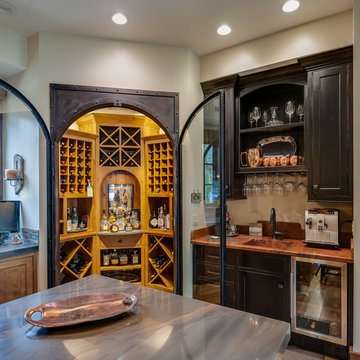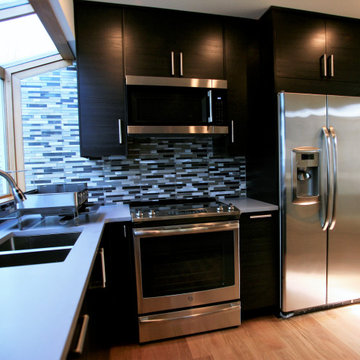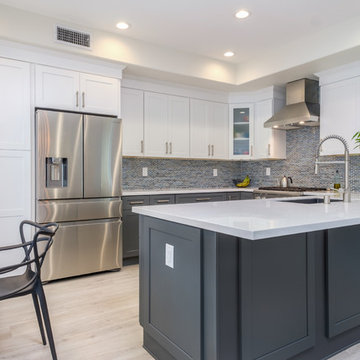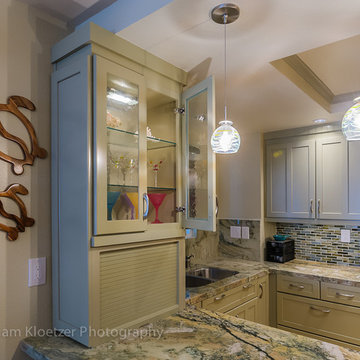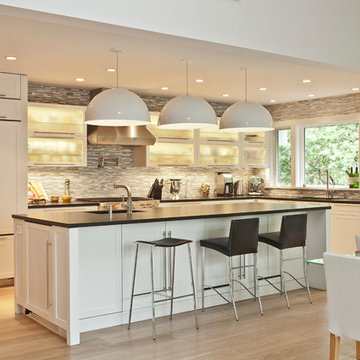Kitchen with Matchstick Tile Splashback and Light Hardwood Floors Design Ideas
Refine by:
Budget
Sort by:Popular Today
41 - 60 of 2,243 photos
Item 1 of 3
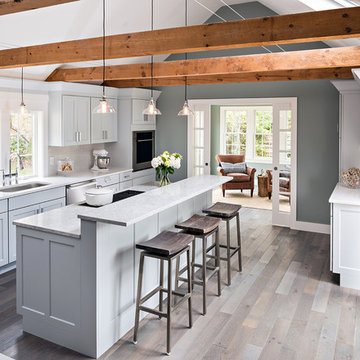
The layout of this colonial-style house lacked the open, coastal feel the homeowners wanted for their summer retreat. Siemasko + Verbridge worked with the homeowners to understand their goals and priorities: gourmet kitchen; open first floor with casual, connected lounging and entertaining spaces; an out-of-the-way area for laundry and a powder room; a home office; and overall, give the home a lighter and more “airy” feel. SV’s design team reprogrammed the first floor to successfully achieve these goals.
SV relocated the kitchen to what had been an underutilized family room and moved the dining room to the location of the existing kitchen. This shift allowed for better alignment with the existing living spaces and improved flow through the rooms. The existing powder room and laundry closet, which opened directly into the dining room, were moved and are now tucked in a lower traffic area that connects the garage entrance to the kitchen. A new entry closet and home office were incorporated into the front of the house to define a well-proportioned entry space with a view of the new kitchen.
By making use of the existing cathedral ceilings, adding windows in key locations, removing very few walls, and introducing a lighter color palette with contemporary materials, this summer cottage now exudes the light and airiness this home was meant to have.
© Dan Cutrona Photography
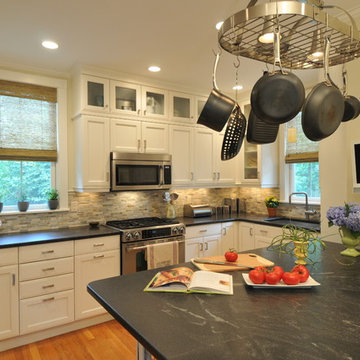
New cabinets were added on top of existing cabinets for additional storage. A custom designed "Dog Den" base cabinet is new home for Maxie and Scout and creates a new L-Shaped kitchen floor plan.
Photo Credit: Betsy Bassett
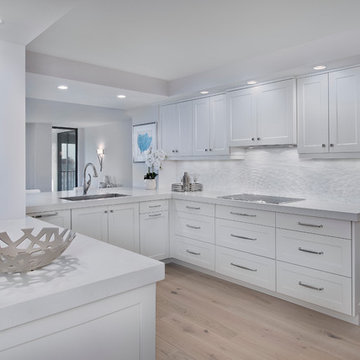
COMPLETED PROJECT!! The kitchen walls were removed to create an open concept and allow the beautiful gulf views to be seen from the kitchen in this high rise condo in Naples. The increased counter space is a welcome addition to the homeowner.
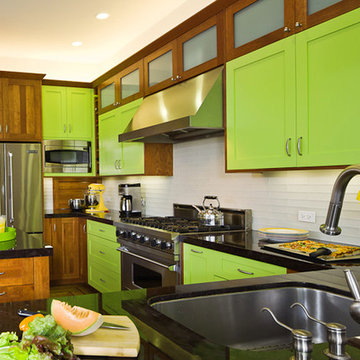
Getting Beyond Beige!
Karen Wistrom ASID, is Vice President of Sales and Marketing for Dura Supreme and a certified Interior Designer with 20+ years of experience in the cabinetry market. featured this kitchen in her blog. Here is some of the content from that blog feature...
"One of my favorite examples of a homeowner’s color scheme that was successfully worked into a kitchen makeover is this photo of a Dura Supreme kitchen designed by Barbra Bright of Barbra Bright Design in San Francisco, CA.
This kitchen is a perfect example of how a customer’s favorite color can be worked into the design to create an incredibly personal and unique look. Everyone that sees this kitchen says “WOW!” and notice how the bright green paint is only used on a few doors and drawer fronts that could be changed if the homeowner eventually wanted a different look." states Wistrom.
Kitchen design by Barbara Bright.
Photography by McKinney Photography.
Features Dura Supreme's affordable "Personal Paint Match" finish using Sherwin-Williams "Electric Lime".
Request a FREE Dura Supreme Brochure Packet:
http://www.durasupreme.com/request-brochure
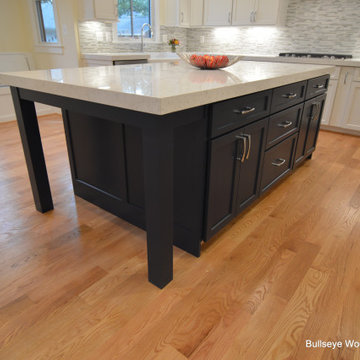
Large kitchen features custom cabinets with modern shaker door/drawer style, dine in island, white perimeter with navy blue island, stainless appliances and farmhouse sink.
Kitchen with Matchstick Tile Splashback and Light Hardwood Floors Design Ideas
3
