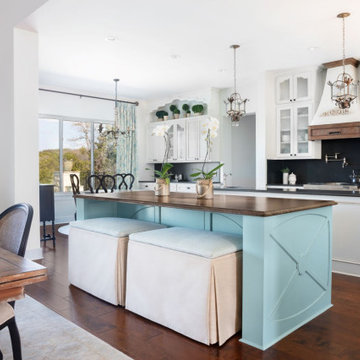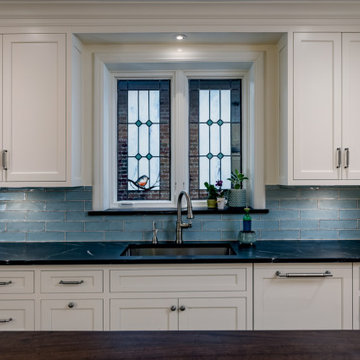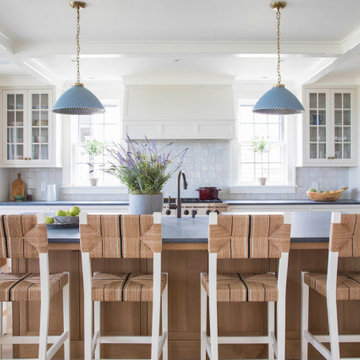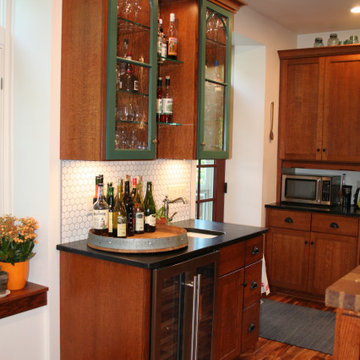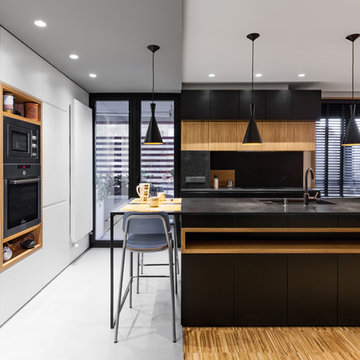Kitchen with Medium Hardwood Floors and Black Benchtop Design Ideas
Refine by:
Budget
Sort by:Popular Today
141 - 160 of 10,486 photos
Item 1 of 3

On the opposite side of the kitchen, two rows of deep pan drawers provide plenty of storage space, with the top drawers provide easy access for silverware and utensils within reach from the cooktop. The stunning Café brand 36” gas range with double oven is fit for a chef!
The clients wanted to keep the existing flooring and also incorporate their antique buffet cabinet. Our designers picked the perfect stain to blend all the wood finishes in the new kitchen.
Final photos by www.impressia.net

This project was a merging of styles between a modern aesthetic and rustic farmhouse. The owners purchased their grandparents’ home, but made it completely their own by reimagining the layout, making the kitchen large and open to better accommodate their growing family.

Kitchen island with flush inset raised panel doors/drawers, & pullout trash cans.

This design scheme blends femininity, sophistication, and the bling of Art Deco with earthy, natural accents. An amoeba-shaped rug breaks the linearity in the living room that’s furnished with a lady bug-red sleeper sofa with gold piping and another curvy sofa. These are juxtaposed with chairs that have a modern Danish flavor, and the side tables add an earthy touch. The dining area can be used as a work station as well and features an elliptical-shaped table with gold velvet upholstered chairs and bubble chandeliers. A velvet, aubergine headboard graces the bed in the master bedroom that’s painted in a subtle shade of silver. Abstract murals and vibrant photography complete the look. Photography by: Sean Litchfield
---
Project designed by Boston interior design studio Dane Austin Design. They serve Boston, Cambridge, Hingham, Cohasset, Newton, Weston, Lexington, Concord, Dover, Andover, Gloucester, as well as surrounding areas.
For more about Dane Austin Design, click here: https://daneaustindesign.com/
To learn more about this project, click here:
https://daneaustindesign.com/leather-district-loft

This project was a gut renovation of a loft on Park Ave. South in Manhattan – it’s the personal residence of Andrew Petronio, partner at KA Design Group. Bilotta Senior Designer, Jeff Eakley, has worked with KA Design for 20 years. When it was time for Andrew to do his own kitchen, working with Jeff was a natural choice to bring it to life. Andrew wanted a modern, industrial, European-inspired aesthetic throughout his NYC loft. The allotted kitchen space wasn’t very big; it had to be designed in such a way that it was compact, yet functional, to allow for both plenty of storage and dining. Having an island look out over the living room would be too heavy in the space; instead they opted for a bar height table and added a second tier of cabinets for extra storage above the walls, accessible from the black-lacquer rolling library ladder. The dark finishes were selected to separate the kitchen from the rest of the vibrant, art-filled living area – a mix of dark textured wood and a contrasting smooth metal, all custom-made in Bilotta Collection Cabinetry. The base cabinets and refrigerator section are a horizontal-grained rift cut white oak with an Ebony stain and a wire-brushed finish. The wall cabinets are the focal point – stainless steel with a dark patina that brings out black and gold hues, picked up again in the blackened, brushed gold decorative hardware from H. Theophile. The countertops by Eastern Stone are a smooth Black Absolute; the backsplash is a black textured limestone from Artistic Tile that mimics the finish of the base cabinets. The far corner is all mirrored, elongating the room. They opted for the all black Bertazzoni range and wood appliance panels for a clean, uninterrupted run of cabinets.
Designer: Jeff Eakley with Andrew Petronio partner at KA Design Group. Photographer: Stefan Radtke

The appliance garage houses the espresso maker and toaster. When not in use it's hidden out of sight.
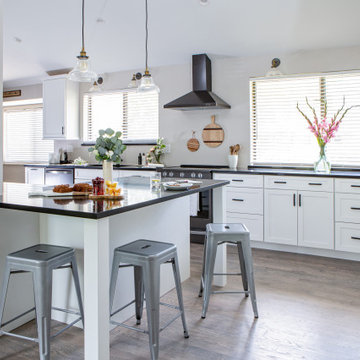
The Oak Street renovation has completely transformed the 70’s era split level home into a sophisticated modern oasis! By extending the kitchen into the existing dining room space, we’re able to maximize functionality and flow between the kitchen and new dining room area. By opening up the wall to create a large pass-through between kitchen and dining, we’ve created the perfect solution to visibly combine all areas and make an ideal design solution for entertaining while providing plenty of seating around the peninsula. High vaulted ceilings exaggerate the ceiling height and work beautifully with the tall cabinetry which brings the down the human scale of vertical space. Slick black Cambria Black quartz countertops and dark metal finishes provide high contrast against the white cabinets and create a high end look. A warm gray stained oak hardwood flooring adds warmth to the space keeping the overall look light and soft. It’s easy to see why this beautiful kitchen transformation has become the heart of the home with a new functional, modern design for the whole family.

Cooking essentials are all within reach for the serious chefs in this home! Faced with a cramped eat-in kitchen our job was to both maximize and open up the space. By relocating the refrigerator and surrounding it with pantry cabinets, we were able to create more counter space and allow space for two chefs. Warm stained-wood open corner shelving was installed to display the chefs’ favorite items and keep them right at an arm's reach. The breakfast table is now positioned at the window, giving diners a view of the beautiful backyard. The finishes (Executive Cabinetry - Putnam door style in Alabaster paint; Belgian Blue Satin quartz counters by Alleanza) blend seamlessly with the rest of the home.
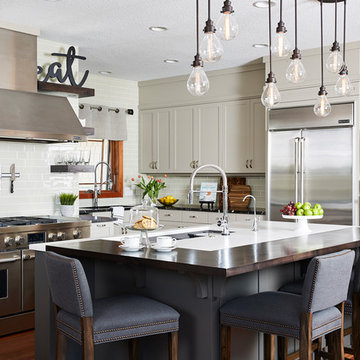
A 90s home update and addition featuring a new chef’s kitchen with state-of-the-art appliances, quartz and walnut top island.

2019 Chrysalis Award Winner for Historical Renovation
Project by Advance Design Studio
Photography by Joe Nowak
Design by Michelle Lecinski

Cette réalisation met en valeur le souci du détail propre à Mon Conseil Habitation. L’agencement des armoires de cuisine a été pensé au millimètre près tandis que la rénovation des boiseries témoigne du savoir-faire de nos artisans. Cet appartement haussmannien a été intégralement repensé afin de rendre l’espace plus fonctionnel.
Kitchen with Medium Hardwood Floors and Black Benchtop Design Ideas
8

