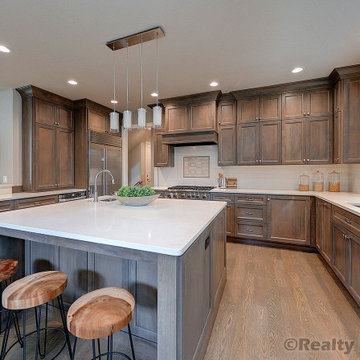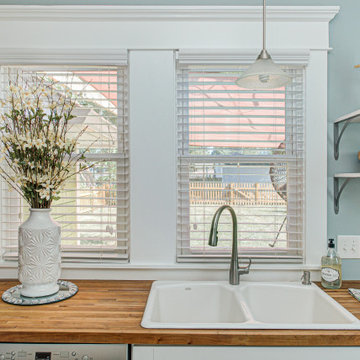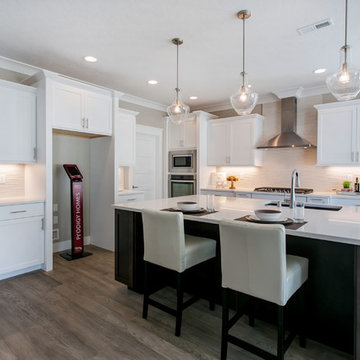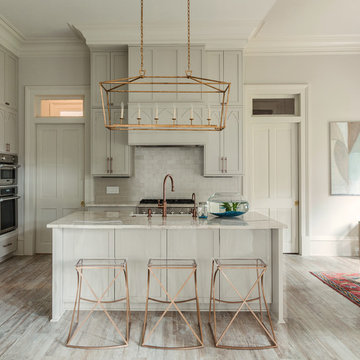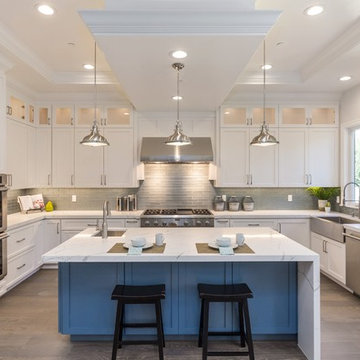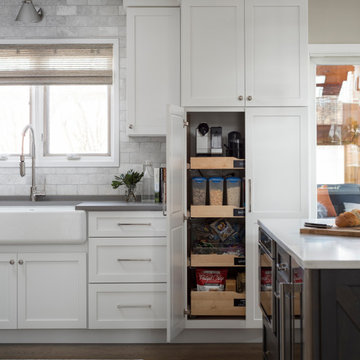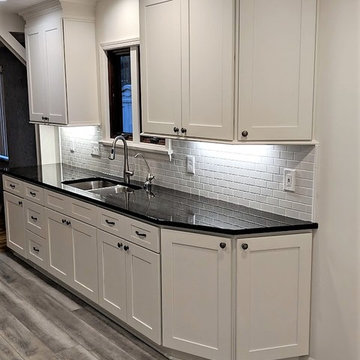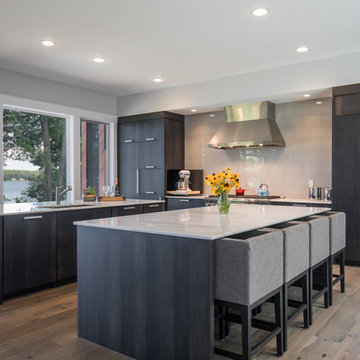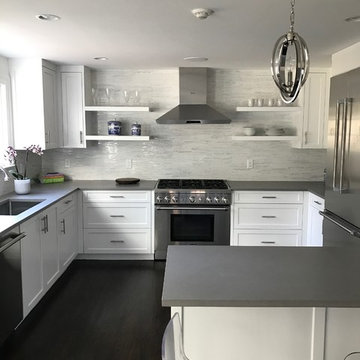Kitchen with Medium Hardwood Floors and Grey Floor Design Ideas
Refine by:
Budget
Sort by:Popular Today
161 - 180 of 4,620 photos
Item 1 of 3
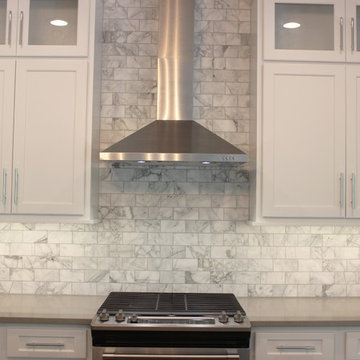
Koch cabinetry in the Prairie Door painted white and gray painted Fog finish paired with Fossil Gray quartz and an Island top in Cambria's Summerhill design. Design and materials by Village Home Stores for Hazelwood Homes. Quad Cities, IL.
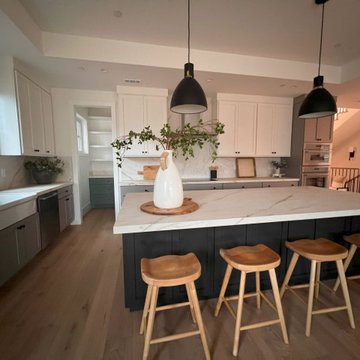
A new 3,200 square foot 2-Story home with full basement custom curated with color and warmth. Open concept living with thoughtful space planning on all 3 levels with 5 bedrooms and 4 baths.
Architect + Designer: Arch Studio, Inc.
General Contractor: BSB Builders
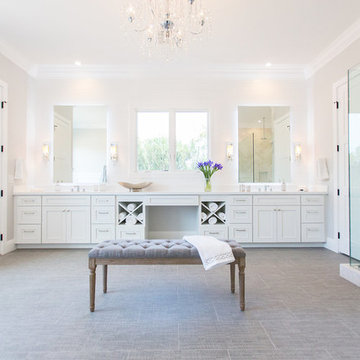
Lovely transitional style custom home in Scottsdale, Arizona. The high ceilings, skylights, white cabinetry, and medium wood tones create a light and airy feeling throughout the home. The aesthetic gives a nod to contemporary design and has a sophisticated feel but is also very inviting and warm. In part this was achieved by the incorporation of varied colors, styles, and finishes on the fixtures, tiles, and accessories. The look was further enhanced by the juxtapositional use of black and white to create visual interest and make it fun. Thoughtfully designed and built for real living and indoor/ outdoor entertainment.
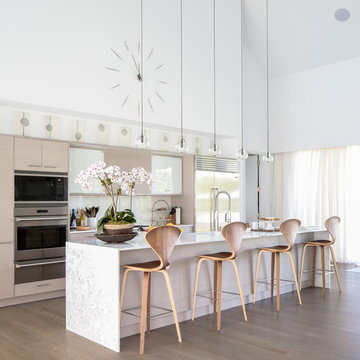
Modern luxury meets warm farmhouse in this Southampton home! Scandinavian inspired furnishings and light fixtures create a clean and tailored look, while the natural materials found in accent walls, casegoods, the staircase, and home decor hone in on a homey feel. An open-concept interior that proves less can be more is how we’d explain this interior. By accentuating the “negative space,” we’ve allowed the carefully chosen furnishings and artwork to steal the show, while the crisp whites and abundance of natural light create a rejuvenated and refreshed interior.
This sprawling 5,000 square foot home includes a salon, ballet room, two media rooms, a conference room, multifunctional study, and, lastly, a guest house (which is a mini version of the main house).
Project Location: Southamptons. Project designed by interior design firm, Betty Wasserman Art & Interiors. From their Chelsea base, they serve clients in Manhattan and throughout New York City, as well as across the tri-state area and in The Hamptons.
For more about Betty Wasserman, click here: https://www.bettywasserman.com/
To learn more about this project, click here: https://www.bettywasserman.com/spaces/southampton-modern-farmhouse/
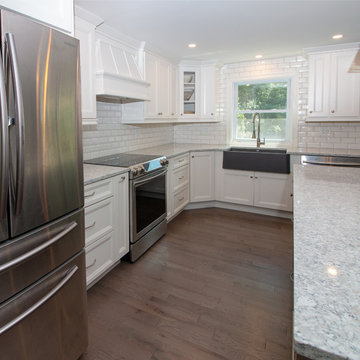
This Kitchen was designed by Gail from our Manchester showroom. The cabinets are manufactured from Cabico Unique; with maple wood doors painted in Chantilly (white) on door style #947 (Recessed Panel); with a custom range hood style WSRH. The kitchen island is designed in the same door style and maple wood species, pained in Graphite (Gray) finish. The countertop is Quartz from LG Viatera brand and the style is Everest. The backsplash is a white bevel edge subway tile. Other features include a granite composite farm house sink from Blanco was used in the color Anthracite. The customer chose hardware from Amerock in satin nickel for both pulls and knobs. The customer also chose a professional faucet and hardwood flooring in a gray wash finish.
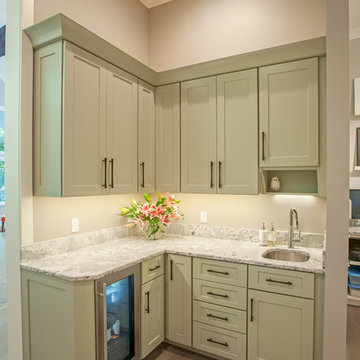
Built by Adelaine Construction, Inc. in Harbor Springs, Michigan. Drafted by ZKE Designs in Oden, Michigan and photographed by Speckman Photography in Rapid City, Michigan.

Kitchen Island in grey with Quartzite countertop. Mixed backsplash with mosaic over cook top.
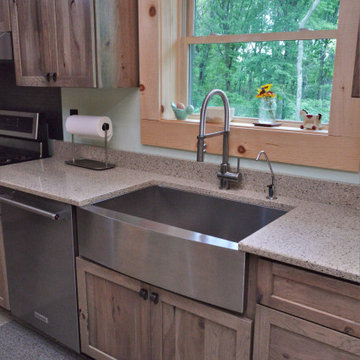
Cabinet Brand: DuraSupreme
Cabinet Collection: Crestwood
Wood Species: Rustic Hickory
Cabinet Finish: Morel
Door Style: Hudson Panel+
Counter tops: Viatera Quartz, Double Radius Top & Bottom edge detail, Silicone back splash, Silver Lake color
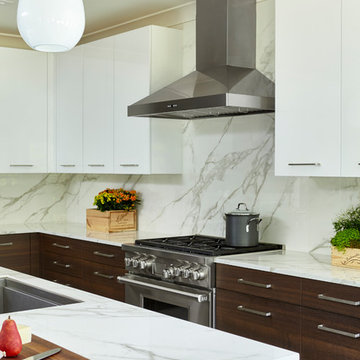
The range, oven, steam oven, microwave, warming drawer are all Wolf appliances, with a Sub Zero refrigerator, freezer, refrigerator drawers and wine cooler with two Miele dishwashers.
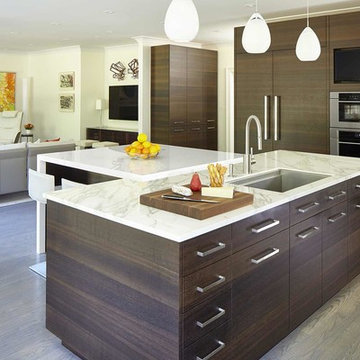
The grain-matched fumed oak cabinetry in the kitchen is a bold statement against the durable Neolith porcelain countertops and backsplash.
Kitchen with Medium Hardwood Floors and Grey Floor Design Ideas
9
