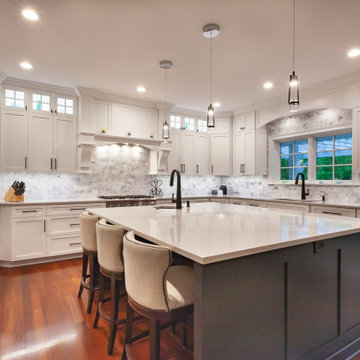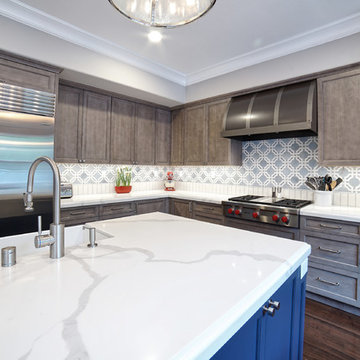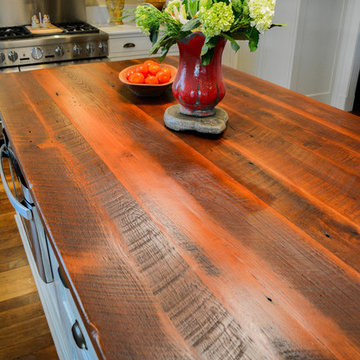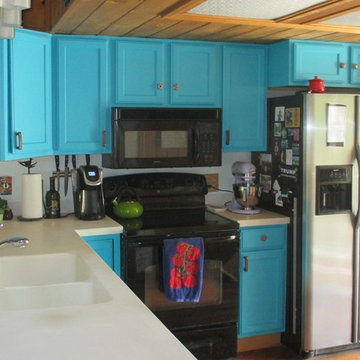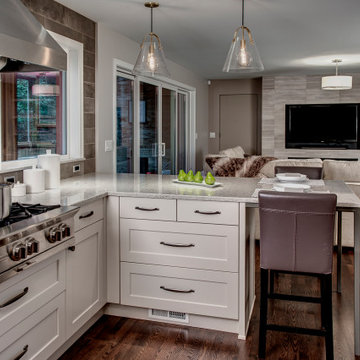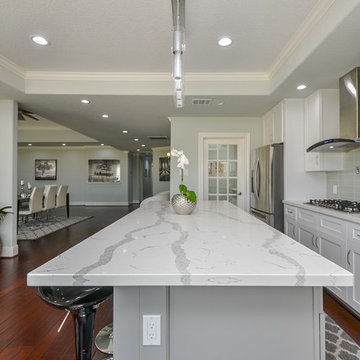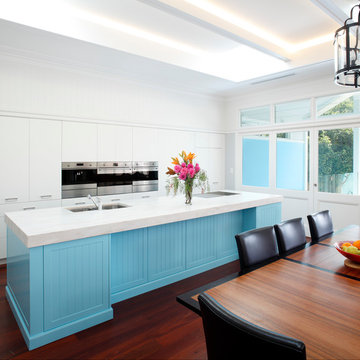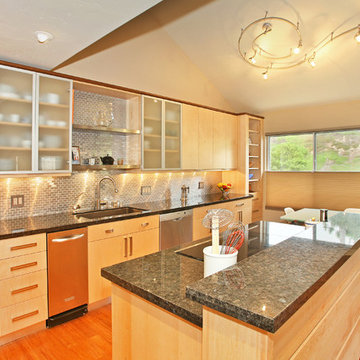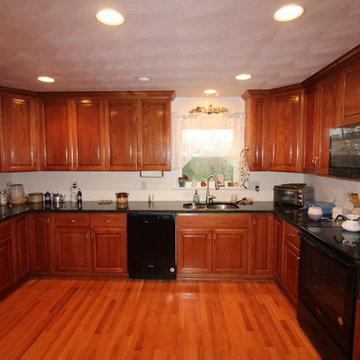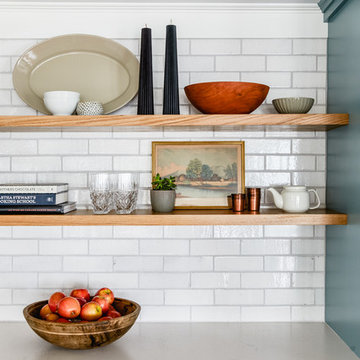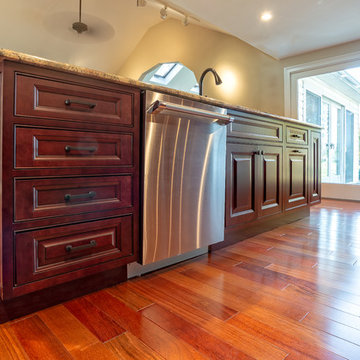Kitchen with Medium Hardwood Floors and Red Floor Design Ideas
Refine by:
Budget
Sort by:Popular Today
81 - 100 of 716 photos
Item 1 of 3
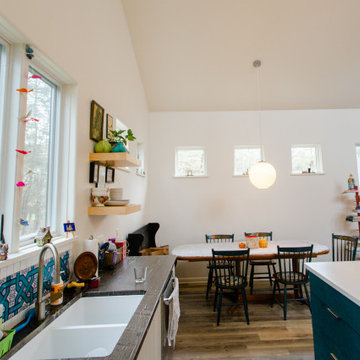
This open floor plan features a kitchen that has open shelves, flat panel European style cabinets, and a floating island
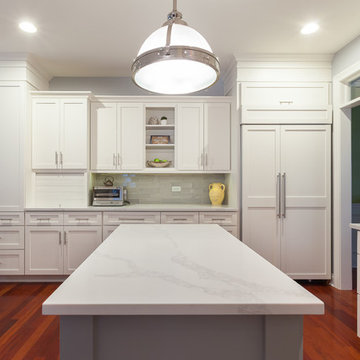
This kitchen received a refinishing in BM Swiss Coffee (perimeter) and Behr Lunar Surface (island). Doors and drawer fronts were changed out to a shaker with a flat center panel. New glass tile backsplash and stainless steel chimney hood. Calacatta Classique Quartz flanks the countertops as well as the water fall off of the peninsula. Check out the before picture to see how transformed this kitchen is and with the existing cabinets!
All planning, modifications, and executions by Wheatland Custom Cabinetry & Woodwork.
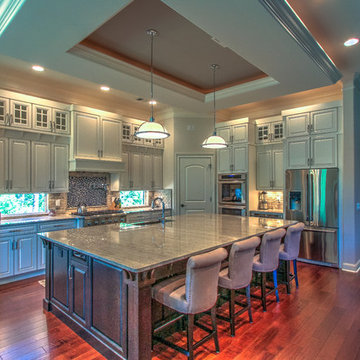
This Light House Award Winning Kitchen has Hardwood Floors, Custom Designed Cabinetry, Granite Counter Tops, Stainless Steel Appliances and a very Unique Ceiling Detail!
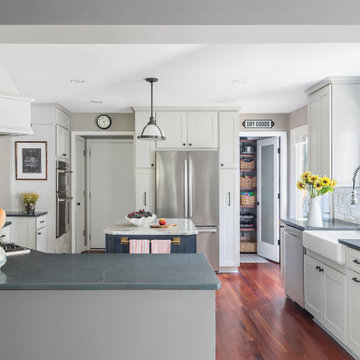
To create a generous mudroom and allow for a coveted pantry for storage, the fridge wall was pulled into the kitchen.
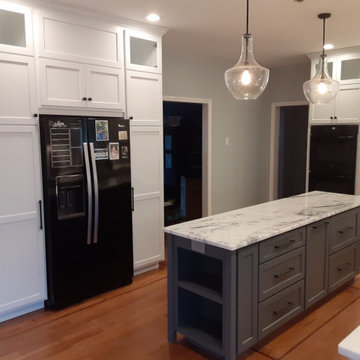
Michael Dangredo design & installation. Shaker stly cabinet fronts. Inside the Upper glass cabinets, we boxed out a 4" pipe. Previous cabinets had a full 15" soffit which was not attractive.
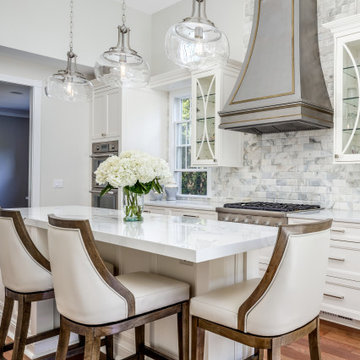
Dining at home has never looked so good! This glamorous kitchen renovation in downtown Plymouth, Michigan has us ready for a dinner party (socially distanced, of course!)
Our own full-overlay custom Sharer Cabinetry is painted in a soft linen color, complimented by quartz perimeter counter tops. The furniture-style center island is topped with a luxurious porcelain counter top, while a beveled marble tile backsplash adds movement and dimension to the room. Custom made cabinet panels conceal appliances for a polished and seamless look. The room’s crowning feature is an imposing custom-made hood by Classic Custom Metalworks, made of stainless steel with brass accents. The soft color palette, mixed with transitional design elements and natural stone accents creates a gorgeous yet practical space, perfect for everything from informal family meals to hosting posh dinner parties.
#kitchenremodel #customcabinetry #michiganmade #interiordesign #homerenovations #glamkitchen
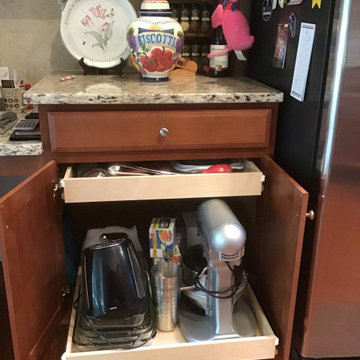
Organizing existing kitchens with no construction. Save dollars and make reaching everything easier. We loved working with this fine Myrtle Beach couple. Interesting history of giving back to our country.
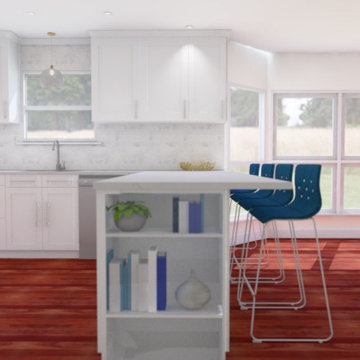
Bookcase at the end of the peninsular to display cookbooks. The blue counter stools match the wallpaper in the dining area. Clean modern lines create less visual clutter as the space isn't that big. The wall was taken down between the kitchen and living area to create a big open space. As the kitchen is narrow the decision to put in a peninsula instead of an island was made.
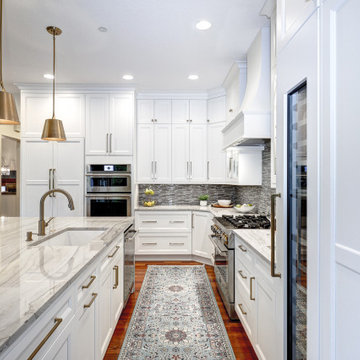
This client wanted to update their kitchen and make the island larger. Some features that are in this kitchen include built in fridge and wine fridge, cabinet style hood, glass cabinets with glass shelving. The countertop used was quartzite and the backsplash a small mosaic glass. We moved all the outlets out of the backsplash and under the cabinets to give the space a clean look.
Kitchen with Medium Hardwood Floors and Red Floor Design Ideas
5
