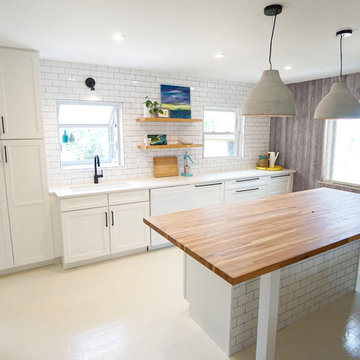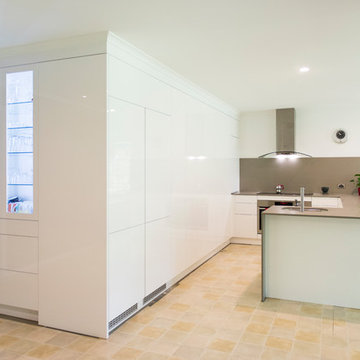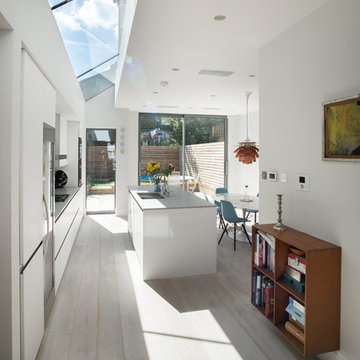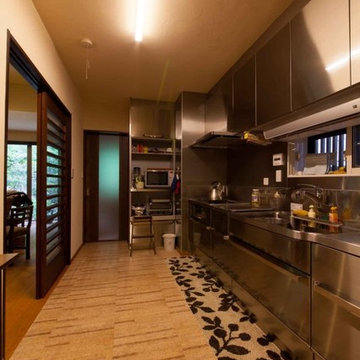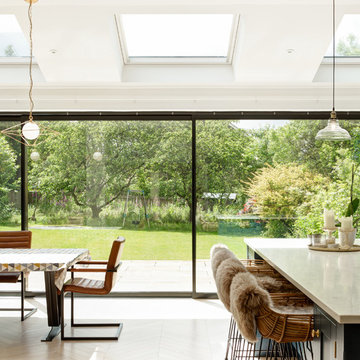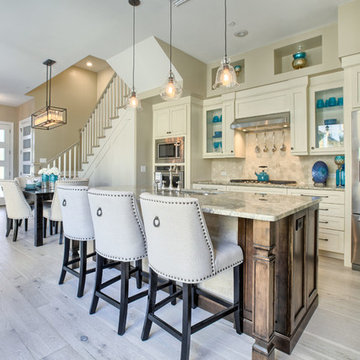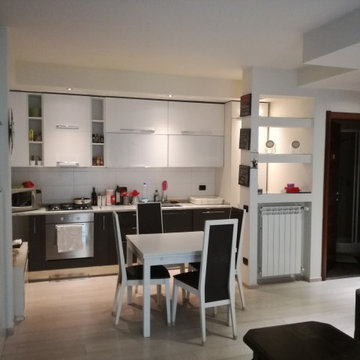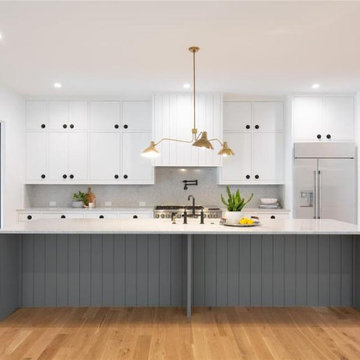Kitchen with Medium Hardwood Floors and White Floor Design Ideas
Refine by:
Budget
Sort by:Popular Today
81 - 100 of 312 photos
Item 1 of 3
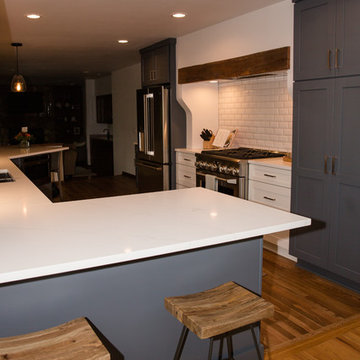
Custom kitchen design for a family of four with two young children. We opened up the kitchen by adding a big window overlooking the wooded backyard. Added character with refinishing the existing oak flooring, adding a rustic wood beam above the stove and custom shelves. The cabinetry is a mix of soft white and gray/blue with brushed brass hardware. The backsplash is a classic 3"x6" subway tile with a bevel to add a bit of dimension.
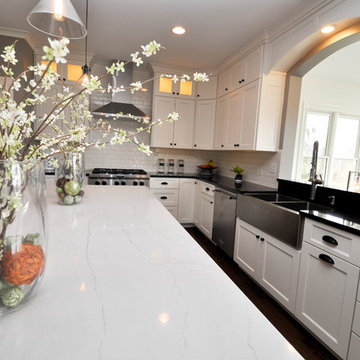
Farmhouse Kitchen after remodel
An oversized island was installed to provide a casual eat-in area large enough for a family yet not requiring a table and chairs.
A black island and white perimeter cabinets with contrasting Cambria counter tops add so much drama to this room. The black island is distressed to create a true lived in farmhouse feel.
Photos by Shar Sitter
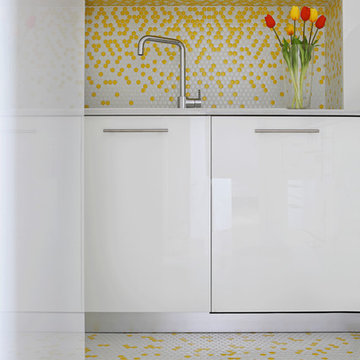
MIEL ARQUITECTOS
Para el toque de color, MIel arquitectos apostó por un revestimiento en forma de mosaico Hisbalit, en paredes y suelo de la cocina.
Mosaicos hexagonales en amarillo y blanco.
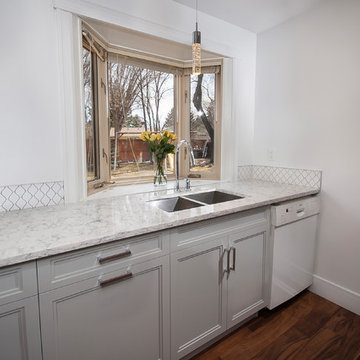
A full remodel of this mid-century, modern kitchen. Complete with custom cabinetry, stainless steel appliances, and a waterfall peninsula island.
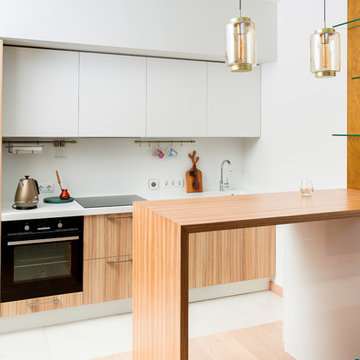
Данный проект был реализован совместно с клиентом, проект разработан Трофимовым Алексеем 89032473018
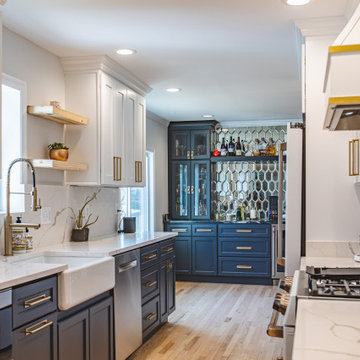
We created this galley style kitchen with a great peninsula added in the end of the kitchen.
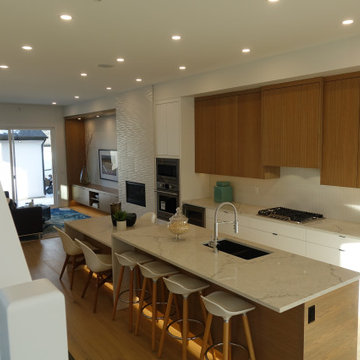
timeless exterior with one of the best inner city floor plans you will ever walk thru. this space has a basement rental suite, bonus room, nook and dining, over size garage, jack and jill kids bathroom and many more features
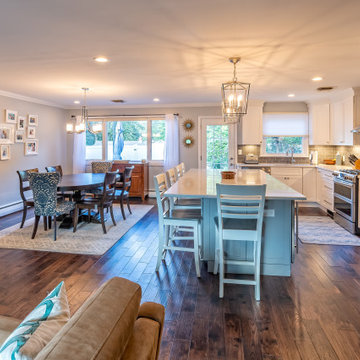
Main Line Kitchen Design’s unique business model allows our customers to work with the most experienced designers and get the most competitive kitchen cabinet pricing.
How does Main Line Kitchen Design offer the best designs along with the most competitive kitchen cabinet pricing? We are a more modern and cost effective business model. We are a kitchen cabinet dealer and design team that carries the highest quality kitchen cabinetry, is experienced, convenient, and reasonable priced. Our five award winning designers work by appointment only, with pre-qualified customers, and only on complete kitchen renovations.
Our designers are some of the most experienced and award winning kitchen designers in the Delaware Valley. We design with and sell 8 nationally distributed cabinet lines. Cabinet pricing is slightly less than major home centers for semi-custom cabinet lines, and significantly less than traditional showrooms for custom cabinet lines.
After discussing your kitchen on the phone, first appointments always take place in your home, where we discuss and measure your kitchen. Subsequent appointments usually take place in one of our offices and selection centers where our customers consider and modify 3D designs on flat screen TV’s. We can also bring sample doors and finishes to your home and make design changes on our laptops in 20-20 CAD with you, in your own kitchen.
Call today! We can estimate your kitchen project from soup to nuts in a 15 minute phone call and you can find out why we get the best reviews on the internet. We look forward to working with you.
As our company tag line says:
“The world of kitchen design is changing…”
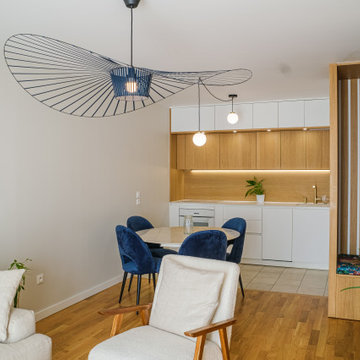
Voici une conception d’un petit espace en cuisine ouverte avec les façades du bas et une partie des façades du haut en blanc mat pour agrandir et illuminer cette espace.
Le plan de travail, la crédence et une partie des façades du haut en bois de chêne claire pour l’aspect original et à la fois chaleureux dans cette cuisine !
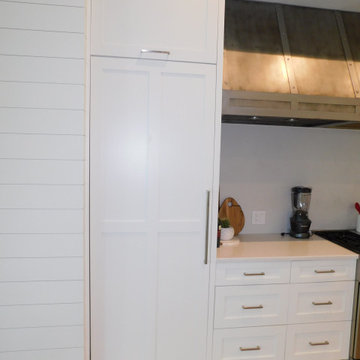
New build in Cherry Hills Village in Denver, CO. We used Dura Supreme Bria cabinetry throughout the entire house except in the Master closet, we used Vistora cabinetry. They chose a white paint on craftsman style recessed shaker door on this frameless cabinet design. A large bank wall of stacked wall cabinets and oversized custom hood really set this kitchen off!
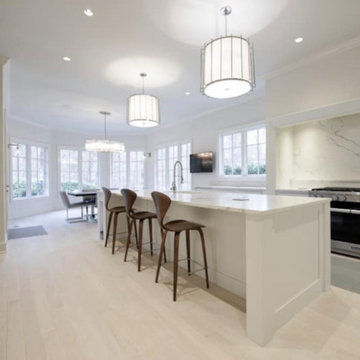
Red Oak floor double water popped and stained with a custom Country White stain in house blend then finished with a matte water base finish.
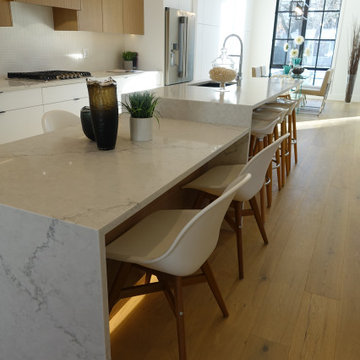
timeless exterior with one of the best inner city floor plans you will ever walk thru. this space has a basement rental suite, bonus room, nook and dining, over size garage, jack and jill kids bathroom and many more features
Kitchen with Medium Hardwood Floors and White Floor Design Ideas
5
