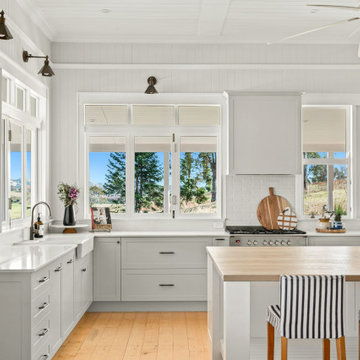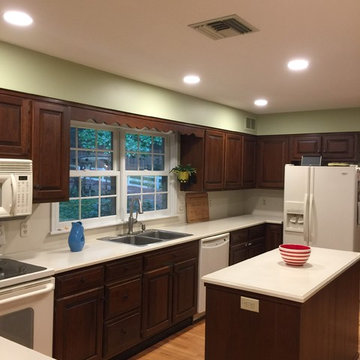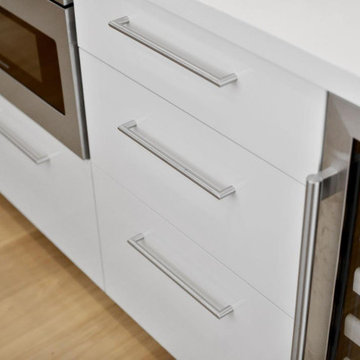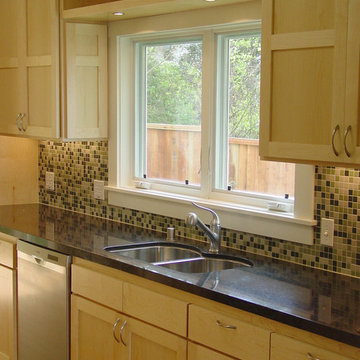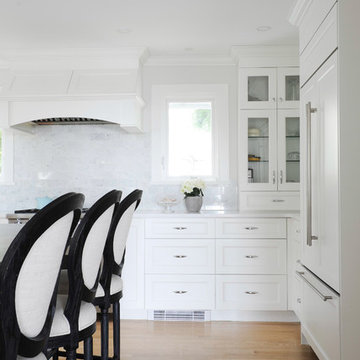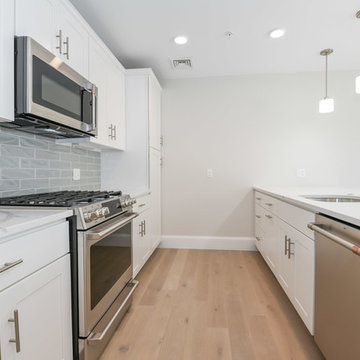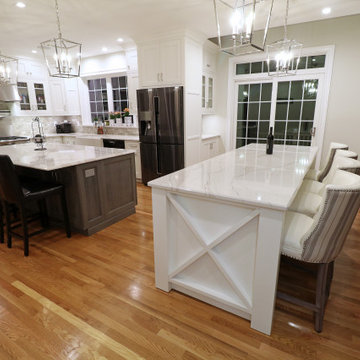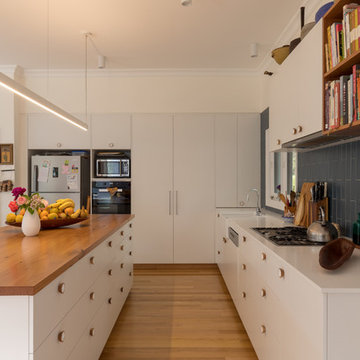Kitchen with Medium Hardwood Floors and Yellow Floor Design Ideas
Refine by:
Budget
Sort by:Popular Today
121 - 140 of 509 photos
Item 1 of 3
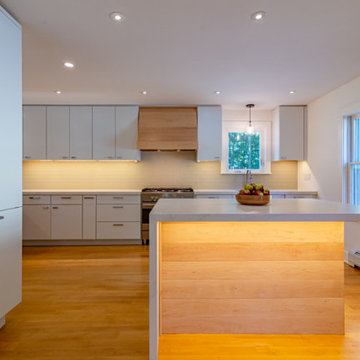
A one hundred year old Victorian in Hanover NH is reinvented with modern interior. Many walls opened up for a long continuous view from the front door, through the dining room, and into the kitchen. Daylight fills the first floor and bright white walls and cabinetry, paired with warm blond wood floors, id s modern sanctuary for the professional young couple who live here.
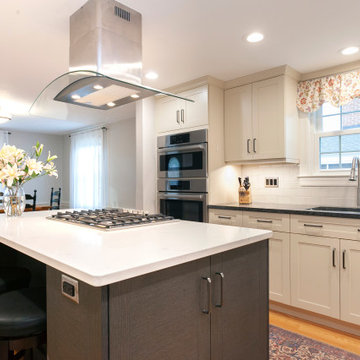
Ash gray pulls in the kitchen bring a modern air to the space, adding a pop of sophistication against the Ecru cabinetry and blend with the stainless appliances.
Photo by Chrissy Racho.
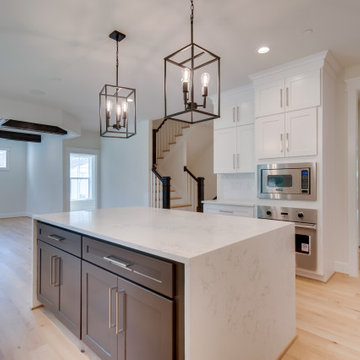
Masterful design and elegance, quality craftsmanship, and~Smart Home Features. Over 5,300 square feet of living space on a fantastic 8400 sq ft flat lot in Green Tree Manor! Entertainers Kitchen with stacked cabinetry, butlers pantry, Quartz countertop with huge waterfall island and Viking Appliances. Gorgeous stained cedar beams in the family room along with a gas fireplace. Private Office/Playroom off the family room. Dining Room with board and batten chair rail. Fantastic Mud-Room off the garage. The upper floor includes the Master Suite with Tray Ceiling, 2 Walk-In Closets, a luxurious bath with dual vanities, a soaking tub, and a huge glass-enclosed shower. 3 additional large bedrooms with en-suite bathrooms. Upper-level laundry room and bonus room, great for a second home office, homework space, etc. Fully tiled Lower Level with extra tall ceilings, enormous rec-room, additional bedroom/guest room and full bath along with a Bonus room perfect for a home-gym or extra storage. 6" wide plank hardwood floors and craftsman style finishes throughout. Fully pre-wired for home audio, 2 security cameras, and enhanced wifi to strengthen signal throughout the house.
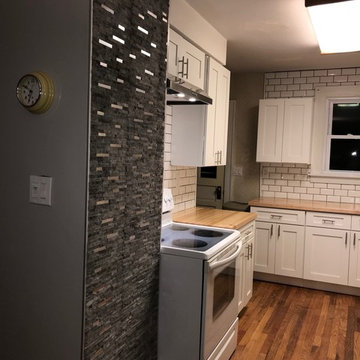
diagonal view of kitchen looking in from living room. Features white beveled subway tile(delorean Gray Grout) White Shaker Cabinets, Butcherblock counter tops
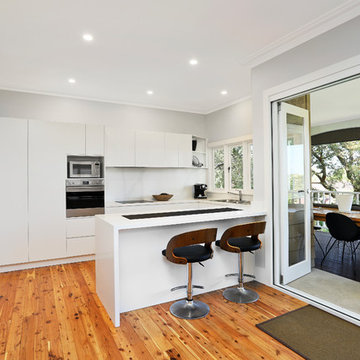
The finishes and design features of the project are contemporary in design. This is created through the coordinated stone benchtop and splash, with its subtle but interesting grain.
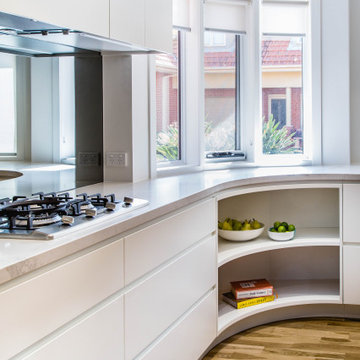
Functional and stylish kitchen with an adjoining butler pantry space. The kitchen features integrated cabinetry on the fridge and dishwasher and spacious wide drawers for cooking utensils, crockery etc. A special highlight is the curved corner bench with open shelving underneath which follows a curved feature window. The island bench top features a casual dining bar.
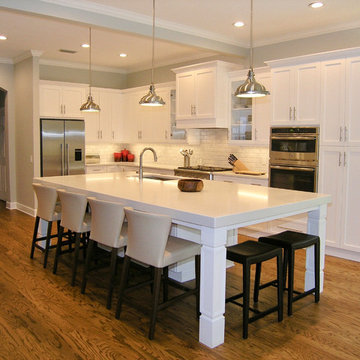
3/8” x 3” engineered red oak flooring site finished by Through the Woods, stained with Bona provincial stain and finished with Bona traffic HD satin. Photo by Schoeman Enterprises, Inc.
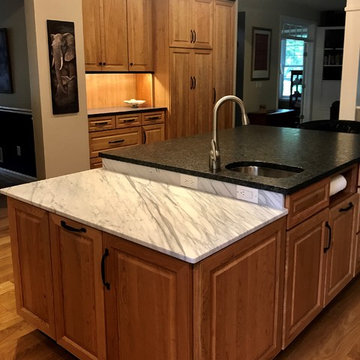
Updated Traditional Kitchen with Natural Cherry Raised Panel Kitchen Cabinets by Cabico Unique, Silver Pearl Leathered Granite Countertops, Honed Bianco Carrara Baking Center Countertop, and Black Hardware
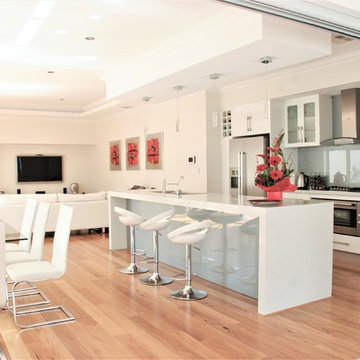
The white color scheme used in this entire open plan living and kitchen area, is enlivened with reflective surfaces and splashes of red.
Interior design and pre-start selections- Despina Design.Photography - Pearlin, design and photography.
Splash back- Glasskote WA
Builder - Princy homes.
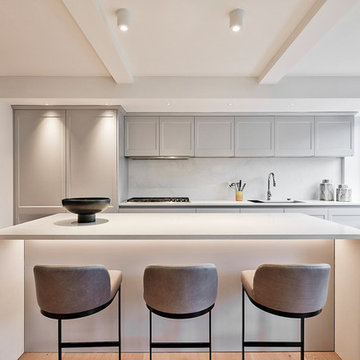
This is a transitional kitchen that incorporates many design features of a modern kitchen. The handle-less design integrates seamlessly into a transitional style. Modern island cabinetry blends well with transitional cabinetry.
Large pantry with reentering doors provides organized space for small appliances and keeps counters uncluttered.
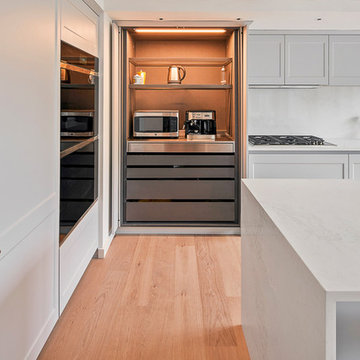
This is a transitional kitchen that incorporates many design features of a modern kitchen. The handle-less design integrates seamlessly into a transitional style. Modern island cabinetry blends well with transitional cabinetry.
Large pantry with reentering doors provides organized space for small appliances and keeps counters uncluttered.
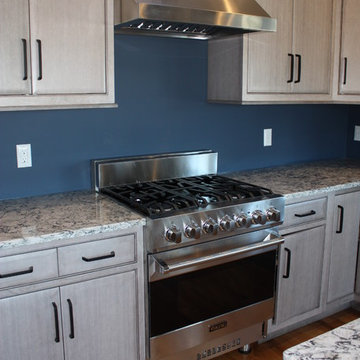
Creating a home that was warm and inviting, where large family gatherings could take place, was an important element to the house design. The rooms were personalized to reflect the homeowners’ world travels with distinctive color palettes and unique touches including the installation of an ornamental porch swing in the breakfast nook. Additionally, the homeowner’s aging mother stays with them for extended periods throughout the year so safe, comfortable and accessible spaces were built to accommodate her. During the ground breaking ceremony, not only did we toast the occasion with mimosas, but we enjoyed a new experience with a Hindu Bhoomi Puja ritual, which literally means, the worship (Puja) of the land (Bhoomi). We were honored to be a part of this very interesting ceremony.
Kitchen with Medium Hardwood Floors and Yellow Floor Design Ideas
7
