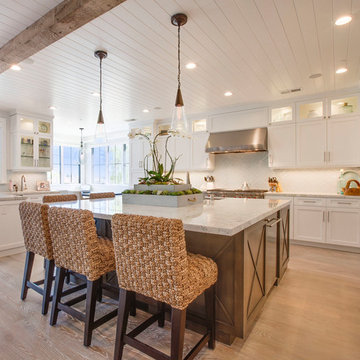Kitchen with Medium Hardwood Floors Design Ideas
Refine by:
Budget
Sort by:Popular Today
81 - 100 of 344,564 photos
Item 1 of 3

Jonathan Salmon, the designer, raised the wall between the laundry room and kitchen, creating an open floor plan with ample space on three walls for cabinets and appliances. He widened the entry to the dining room to improve sightlines and flow. Rebuilding a glass block exterior wall made way for rep production Windows and a focal point cooking station A custom-built island provides storage, breakfast bar seating, and surface for food prep and buffet service. The fittings finishes and fixtures are in tune with the homes 1907. architecture, including soapstone counter tops and custom painted schoolhouse lighting. It's the yellow painted shaker style cabinets that steal the show, offering a colorful take on the vintage inspired design and a welcoming setting for everyday get to gathers..
Pradhan Studios Photography

?: Lauren Keller | Luxury Real Estate Services, LLC
Reclaimed Wood Flooring - Sovereign Plank Wood Flooring - https://www.woodco.com/products/sovereign-plank/
Reclaimed Hand Hewn Beams - https://www.woodco.com/products/reclaimed-hand-hewn-beams/
Reclaimed Oak Patina Faced Floors, Skip Planed, Original Saw Marks. Wide Plank Reclaimed Oak Floors, Random Width Reclaimed Flooring.

This was a full renovation of a 1920’s home sitting on a five acre lot. This is a beautiful and stately stone home whose interior was a victim of poorly thought-out, dated renovations and a sectioned off apartment taking up a quarter of the home. We changed the layout completely reclaimed the apartment and garage to make this space work for a growing family. We brought back style, elegance and era appropriate details to the main living spaces. Custom cabinetry, amazing carpentry details, reclaimed and natural materials and fixtures all work in unison to make this home complete. Our energetic, fun and positive clients lived through this amazing transformation like pros. The process was collaborative, fun, and organic.

214 Photography,
John Harper Homes,
Custom Kitchen Cabinets,
White kitchen cabinets

MULTIPLE AWARD WINNING KITCHEN. 2019 Westchester Home Design Awards Best Traditional Kitchen. KBDN magazine Award winner. Houzz Kitchen of the Week January 2019. Kitchen design and cabinetry – Studio Dearborn. This historic colonial in Edgemont NY was home in the 1930s and 40s to the world famous Walter Winchell, gossip commentator. The home underwent a 2 year gut renovation with an addition and relocation of the kitchen, along with other extensive renovations. Cabinetry by Studio Dearborn/Schrocks of Walnut Creek in Rockport Gray; Bluestar range; custom hood; Quartzmaster engineered quartz countertops; Rejuvenation Pendants; Waterstone faucet; Equipe subway tile; Foundryman hardware. Photos, Adam Kane Macchia.

Downtown Washington DC Small Contemporary Condo Refresh Design by #SarahTurner4JenniferGilmer. Photography by Bob Narod. http://www.gilmerkitchens.com/
Kitchen with Medium Hardwood Floors Design Ideas
5













