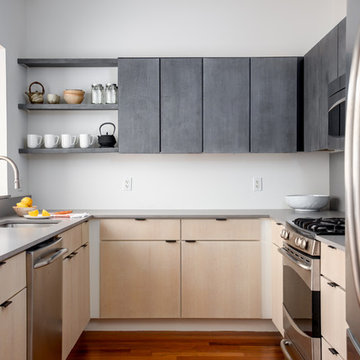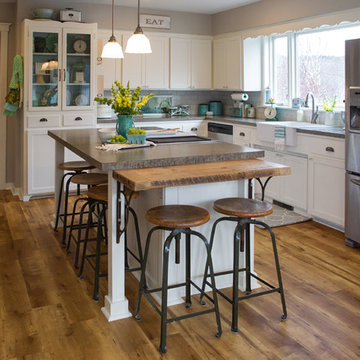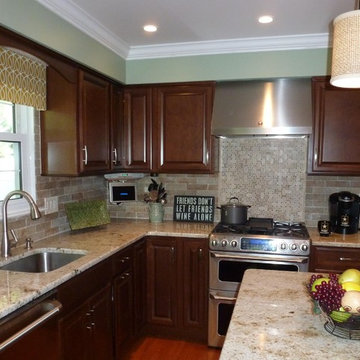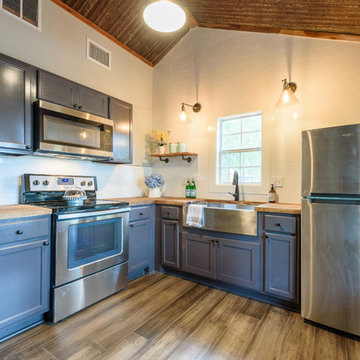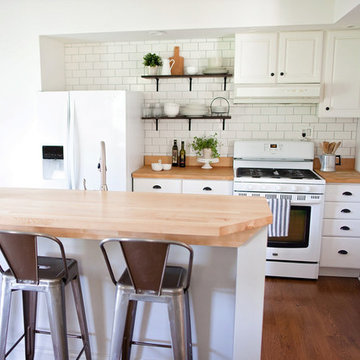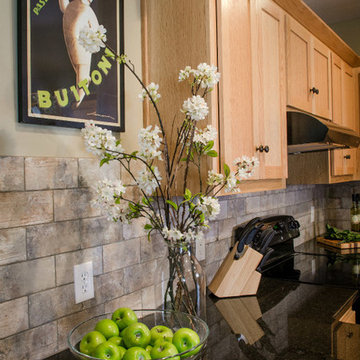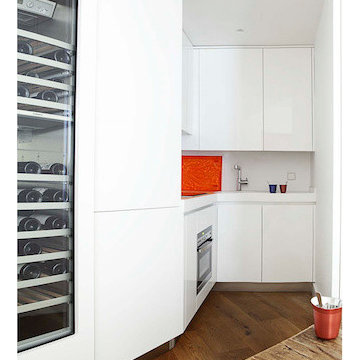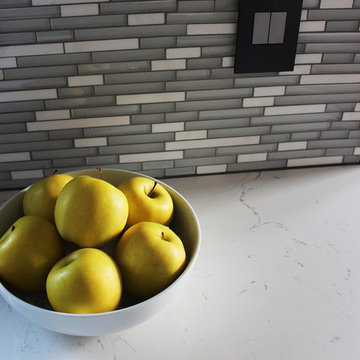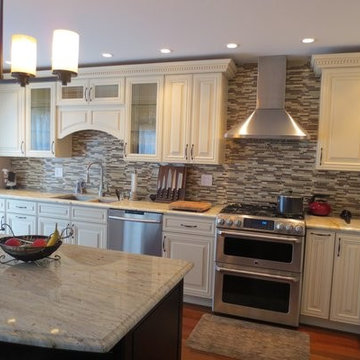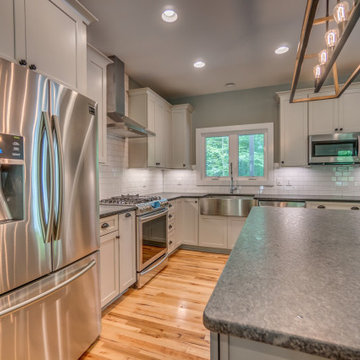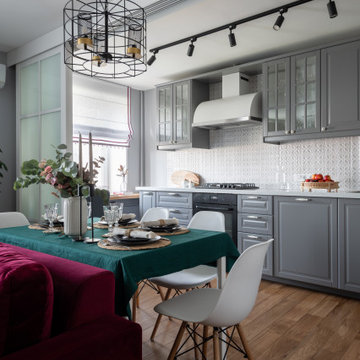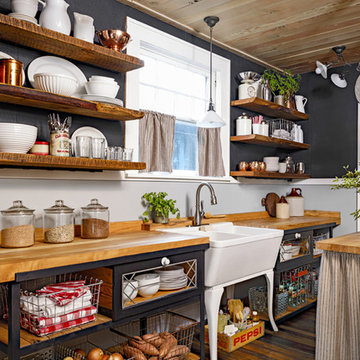Kitchen with Medium Hardwood Floors Design Ideas
Refine by:
Budget
Sort by:Popular Today
121 - 140 of 3,101 photos
Item 1 of 3
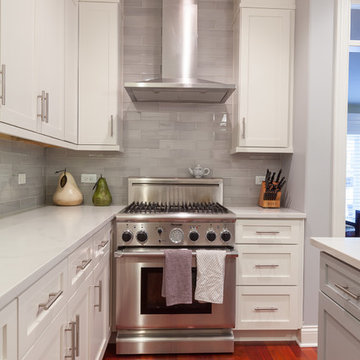
This kitchen received a refinishing in BM Swiss Coffee (perimeter) and Behr Lunar Surface (island). Doors and drawer fronts were changed out to a shaker with a flat center panel. New glass tile backsplash and stainless steel chimney hood. Calacatta Classique Quartz flanks the countertops as well as the water fall off of the peninsula. Check out the before picture to see how transformed this kitchen is and with the existing cabinets!
All planning, modifications, and executions by Wheatland Custom Cabinetry & Woodwork.
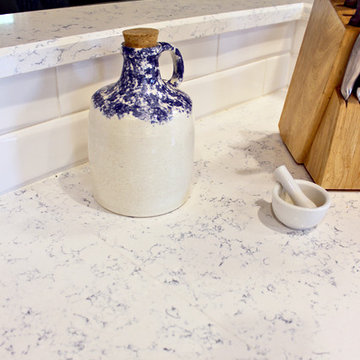
This lovely patriotic raised ranch home was updated with an open floor plan. The shaker styled white kitchen also features white and blue quartz countertops that lend themselves beautifully to their red, white and blue theme. The dimensional tiled backsplash is a must see along with the unique bamboo floor throughout the first floor. The cabinets installed in this home are Waypoint LivingSpaces Door Style: 410F. Color: Painted Linen with Zodiaq Blue Carrara Quartz Countertops with Bevel Edge. WOW Subway Lab Tile in Ice White, 3” x 12”. Artisan Single Handle Pull Down Faucet in Satin Nickel and Blanco Precis Undermount Single Bowl in White
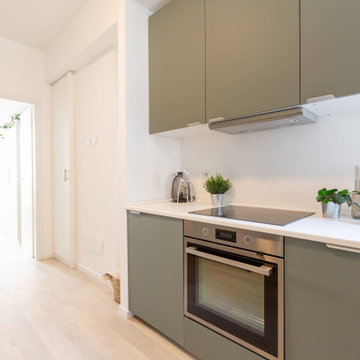
Cucina lineare collocata in ingresso: piccola, ma con tutto l'indispensabile per rendere la casa vivibile.
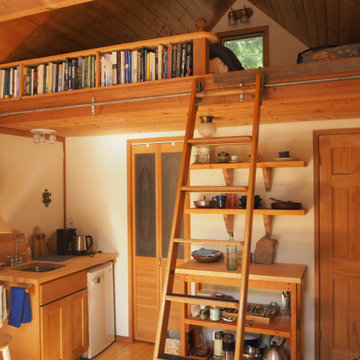
We converted the original 1920's 240 SF garage into a Poetry/Writing Studio by removing the flat roof, and adding a cathedral-ceiling gable roof, with a loft sleeping space reached by library ladder. The kitchenette is minimal--sink, under-counter refrigerator and hot plate. Behind the frosted glass folding door on the left, the toilet, on the right, a shower.
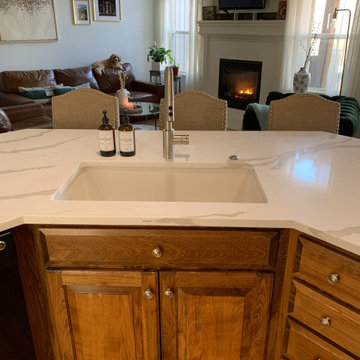
This Kitchen was revitalized with the cut down of the high bar on the island and addition of the beautiful modern, white Calacatta Matrix Quartz. It paired perfect with her existing cabinets and hardwood floors. The additional lighting that was redone and modernized gives this space the perfect light exposure. Paired with the beautiful textured subway tile it makes this new kitchen the highlight of the home.
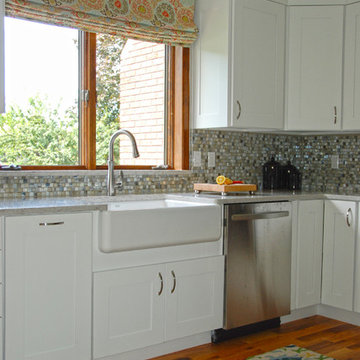
A custom roman shade and accent rug to bring everything together in a freshly remodeled kitchen.
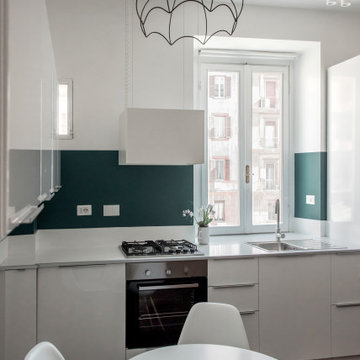
Per una abitazione versatile da destinare al mercato della locazione a breve termine, si è lavorato per un ambiente fresco e spensierato. Un segno orizzontale dalla cromia a contrasto che abbraccia tutta l’abitazione è il principale elemento caratterizzante il progetto.
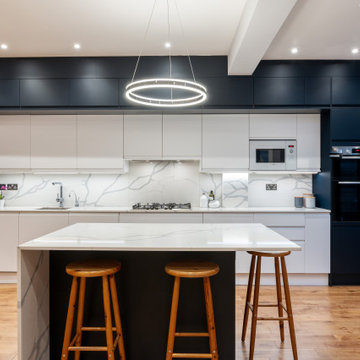
The ground floor in this terraced house had a poor flow and a badly positioned kitchen with limited worktop space.
By moving the kitchen to the longer wall on the opposite side of the room, space was gained for a good size and practical kitchen, a dining zone and a nook for the children’s arts & crafts. This tactical plan provided this family more space within the existing footprint and also permitted the installation of the understairs toilet the family was missing.
The new handleless kitchen has two contrasting tones, navy and white. The navy units create a frame surrounding the white units to achieve the visual effect of a smaller kitchen, whilst offering plenty of storage up to ceiling height. The work surface has been improved with a longer worktop over the base units and an island finished in calacutta quartz. The full-height units are very functional housing at one end of the kitchen an integrated washing machine, a vented tumble dryer, the boiler and a double oven; and at the other end a practical pull-out larder. A new modern LED pendant light illuminates the island and there is also under-cabinet and plinth lighting. Every inch of space of this modern kitchen was carefully planned.
To improve the flood of natural light, a larger skylight was installed. The original wooden exterior doors were replaced for aluminium double glazed bifold doors opening up the space and benefiting the family with outside/inside living.
The living room was newly decorated in different tones of grey to highlight the chimney breast, which has become a feature in the room.
To keep the living room private, new wooden sliding doors were fitted giving the family the flexibility of opening the space when necessary.
The newly fitted beautiful solid oak hardwood floor offers warmth and unifies the whole renovated ground floor space.
The first floor bathroom and the shower room in the loft were also renovated, including underfloor heating.
Portal Property Services managed the whole renovation project, including the design and installation of the kitchen, toilet and bathrooms.
Kitchen with Medium Hardwood Floors Design Ideas
7
