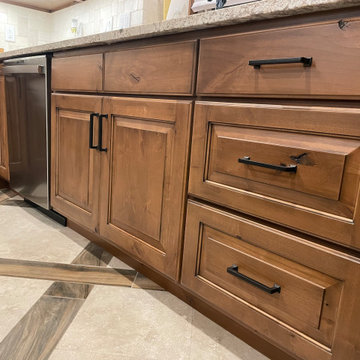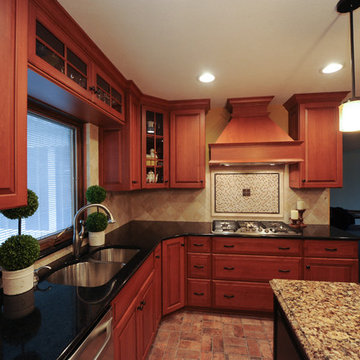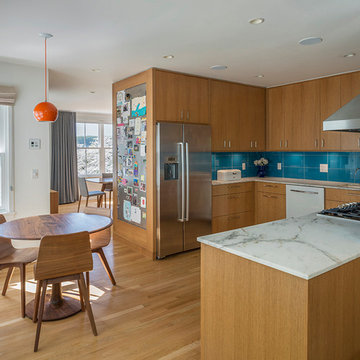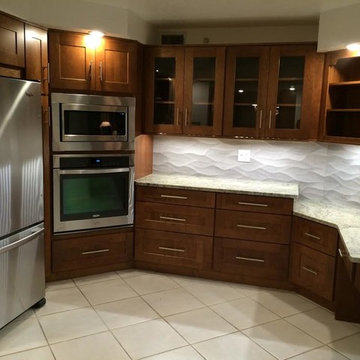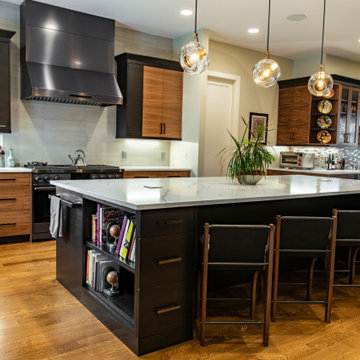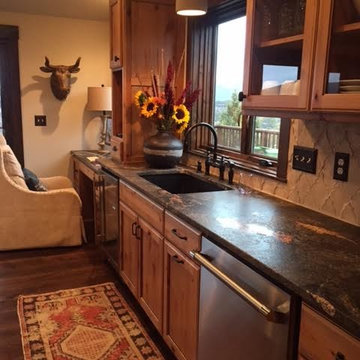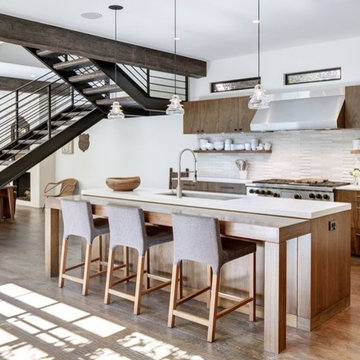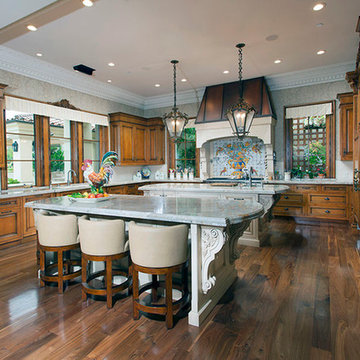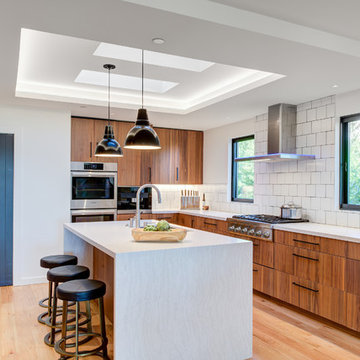Kitchen with Medium Wood Cabinets and Cement Tile Splashback Design Ideas
Refine by:
Budget
Sort by:Popular Today
101 - 120 of 1,041 photos
Item 1 of 3
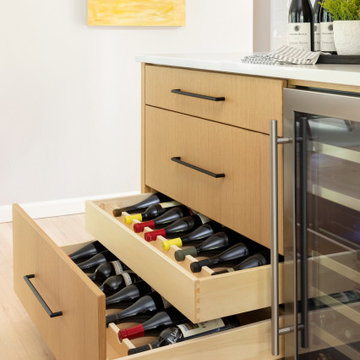
At the outset of the project, this client asked us to create more space for them while designing within the exterior boundaries of the home. To accomplish this, APD replaced a wall and door way dividing the kitchen and dining room with a peninsula and cased opening allowing the family to live larger between the kitchen, dining room, breakfast nook, and family room. The design plan balanced the client’s desires to bring a fresh contemporary aesthetic while integrating into the updates they had already made in the home to bring to together an earthy, textural, bright, clean, and neutral vibe. This is a true cooks kitchen with attention paid to function in everything from the appliances to the plumbing, and surfaces to the storage solutions!
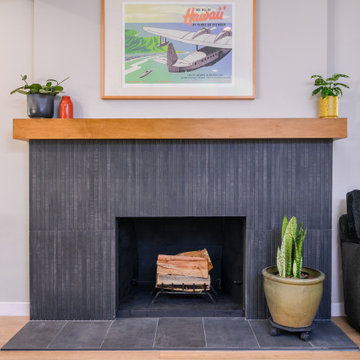
This beautiful two tone kitchen was a collaborative effort between the homeowner and the kitchen designer, the client's ideas and wish list were incorporated and brought to life. We used Merit/Lectus cabinetry, and opened two passthroughs between the kitchen peninsula and the TV area. where we also added more storage. The combination of the gray and medium tone shaker Maple give this kitchen a warm and inviting feeling. The hood area has a stone ledge running along the back side, and the passthrough is cladded with the matching wood tones accentuating the architecture.
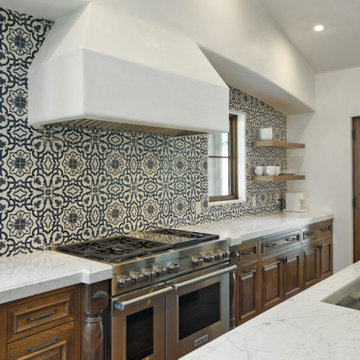
Minimizing upper storage allows this gorgeous tile backsplash to shine! Open shelving displays a collection of dishware. Wooden cabinetry and white stucco are key elements of Mediterranean and Santa Barbara styles.
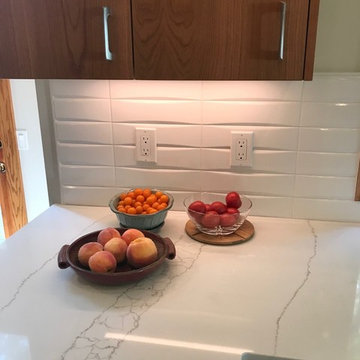
This Mid-Century kitchen back splash has a contemporary look with 3D white 4x12 tile.
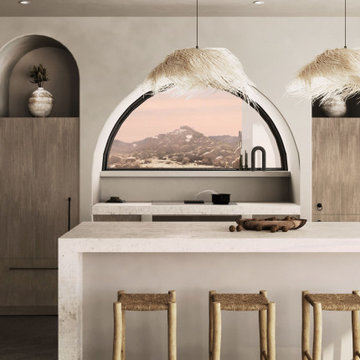
As you make your way through the space, the variation of tones in the flooring blends seamlessly with the natural desert landscape, creating a harmonious and organic atmosphere. The Ibiza-inspired design elements and organic light combine to create an unforgettable vacation experience that will stay with you forever.
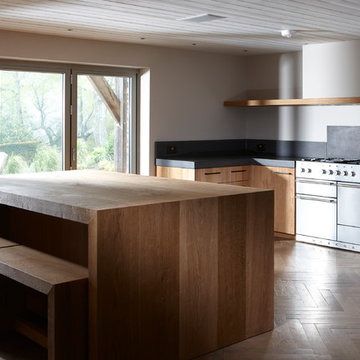
The kitchen sits upon aged Oak Herringbone 9mm x90mm x 540mm pre-oiled boards from www.victorianwoodworks.co.uk
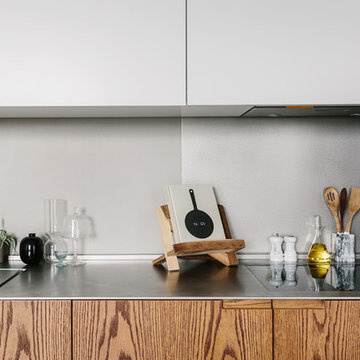
We renovated a tired kitchen in a City of London home for our clients. We kept the palette simple and graphic by using a dark panelled wall, stainless steel and white Carrara marble. The polished concrete wall added a subtle modernist touch, and through using a few clever space saving solutions the kitchen is efficient and comfortable for the owner.
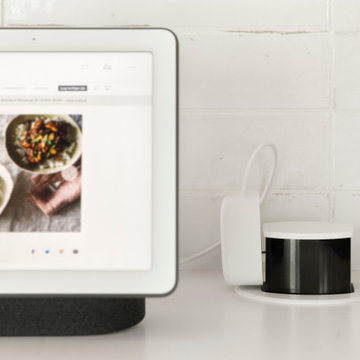
At the outset of the project, this client asked us to create more space for them while designing within the exterior boundaries of the home. To accomplish this, APD replaced a wall and door way dividing the kitchen and dining room with a peninsula and cased opening allowing the family to live larger between the kitchen, dining room, breakfast nook, and family room. The design plan balanced the client’s desires to bring a fresh contemporary aesthetic while integrating into the updates they had already made in the home to bring to together an earthy, textural, bright, clean, and neutral vibe. This is a true cooks kitchen with attention paid to function in everything from the appliances to the plumbing, and surfaces to the storage solutions!
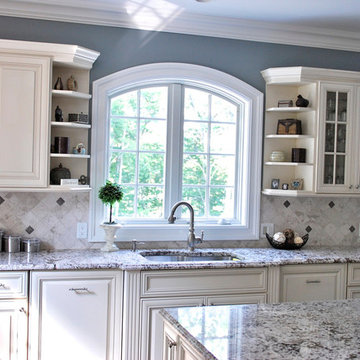
Lakeside family home, custom designed, 6BR, 3 BA., family room with fire place, open floor plan, natural landscaping, gourmet kitchen, spa bath.
Ground Breakers, Inc. - North Salem,NY Site Work (914.485.1416)
Till Gardens - Old Tappan, NJ
Landscape Architect (201.767.5858)
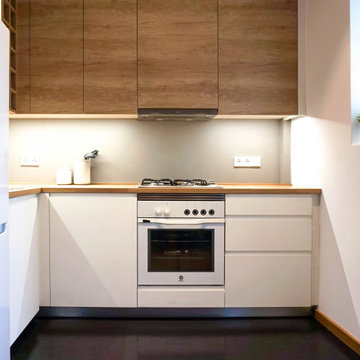
La madera de la cocina nos tiene enamoradas, conseguir superficies tan cálidas en un espacio normalmente tan frio nos encantó! Una buena disposición de sus elementos consigue disimular que se trata de la cocina dentro del salón-comedor.
De nuevo, buscábamos contrastes y elegimos el microcemento como base de esta cálida cocina. Paredes grises nos hacen destacar el mobiliario, y suelo negro contrasta con el parquet de roble natural de lamas paralelas del resto de la vivienda.
Kitchen with Medium Wood Cabinets and Cement Tile Splashback Design Ideas
6
