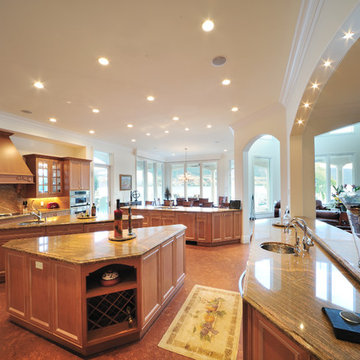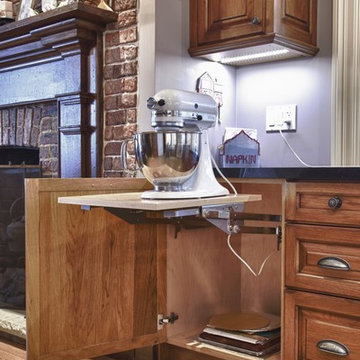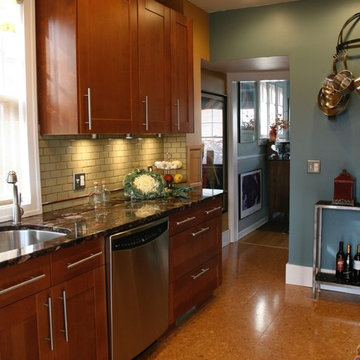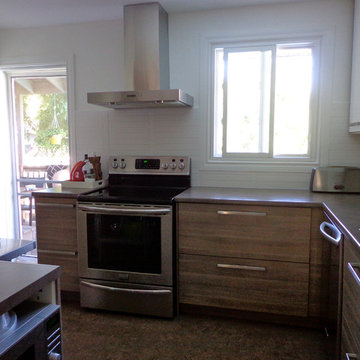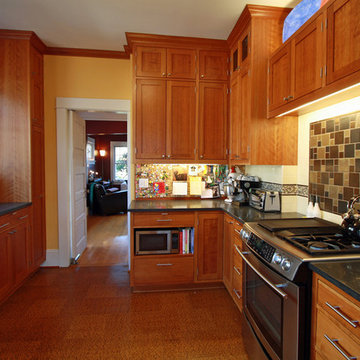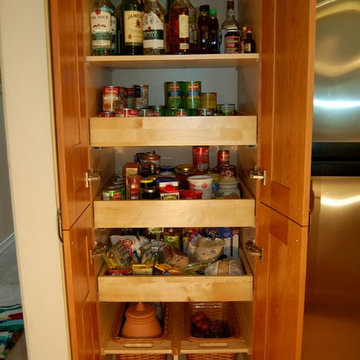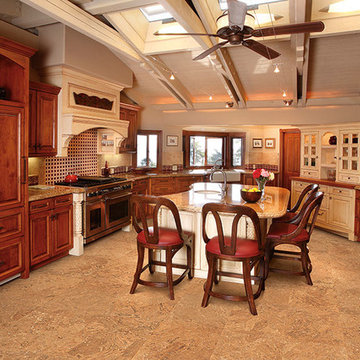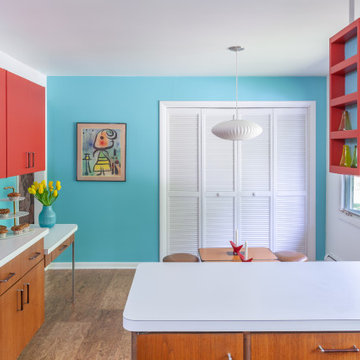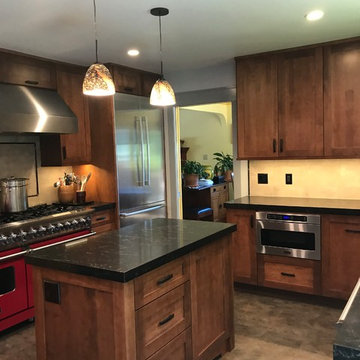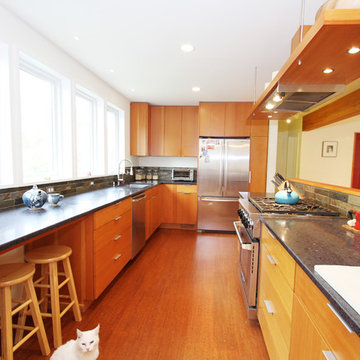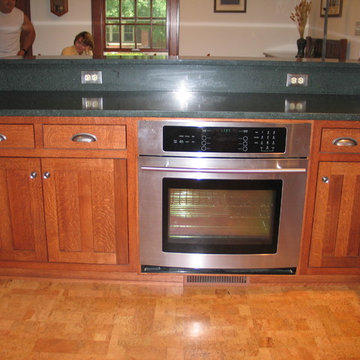Kitchen with Medium Wood Cabinets and Cork Floors Design Ideas
Refine by:
Budget
Sort by:Popular Today
221 - 240 of 758 photos
Item 1 of 3
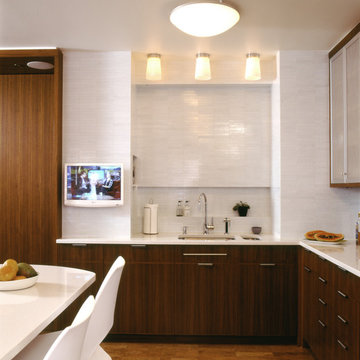
Kitchen and Dining Area of an Upper East Side Apartment design by Mullman Seidman Architects.
Photo: © John M. Hall
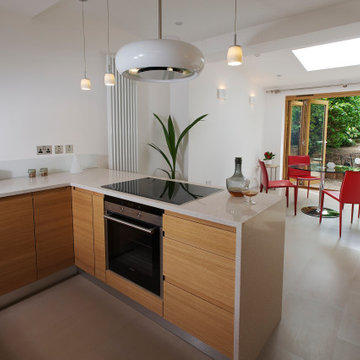
Due in part to existing structural restrictions, we created a walkway through the kitchen, however this made the most of the narrow space whilst ensuring good circulation and made it possible to allow light transfer to the central study space. It also meant we could keep the kitchen compact enough to ensure a larger more flexible space to the rear.
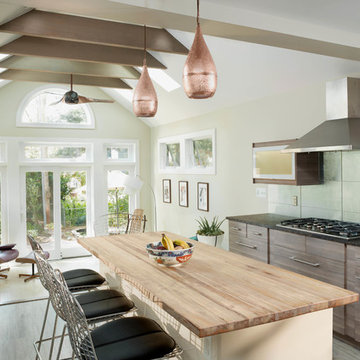
When retired clients decided to combine their individual homes into a newly purchased one, they turned to us to help them combine their styles. Their love of mid-century Modern and tworld travel were a perfect jumping off point. The 1920s Tudor home they purchased had an open floor plan, except the kitchen which we renovated into a kitchen/sunroom addition. The space tripled in size and added a lot of natural light. A cork floor and copper pendants add warmth while the blue glass backsplash brings a nice contrast of cool color. The beams coordinate with the finish of the custom kitchen cabinets.
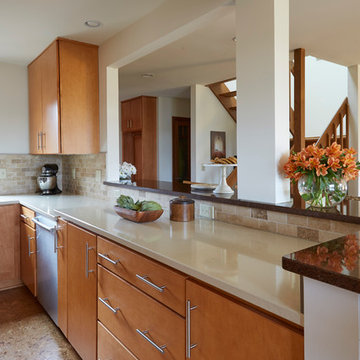
This is a contemporary condo we renovated the entire home. We redesigned the kitchen to provide additional natural light. We redesigned the second floor to better utilize the closet space, and allow form a larger master bathroom.
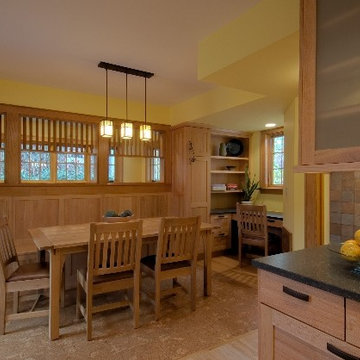
The Dining area of this project is multipurpose - there is a desk/planning area to one side, storage in the benches, and a viewing area to the climbing wall from the basement. One of the sons is a national indoor climber.
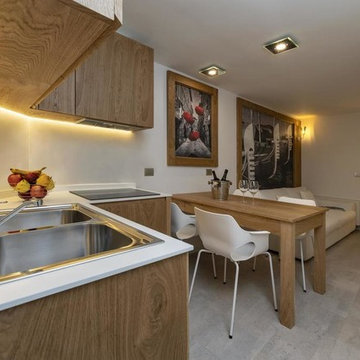
Cucina
Vano comune per tutte le camere, i suoi arredi sono realizzati in rovere spazzolato, con una cucina dotata di ogni comfort, un tavolo capiente e un divano per poter passare in compagnia del tempo dopo aver esplorato la città.
Idea Design Factory.com
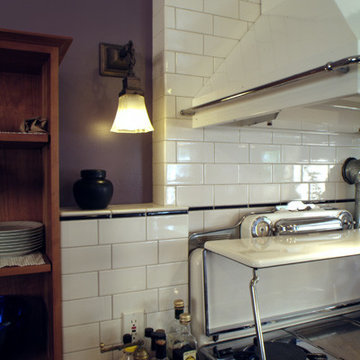
A major gut and remodel of a dilapidated kitchen yielded an open and more functional plan. A high level of craftsmanship, a restored antique stove, and the reuse of swinging doors as a pantry made this kitchen a natural fit for this beautiful Elmwood home. Rich colors and materials combine with natural light from new windows and a modern openness to create a space that feels of it's time and contemporary at the same time.
Photo: Erick Mikiten, AIA
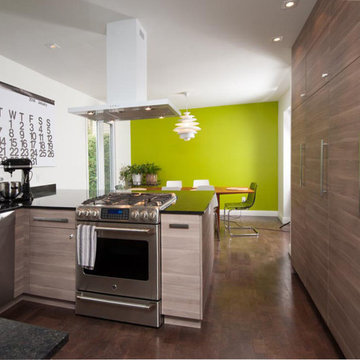
By keeping the more permanent elements (cabinets, counter, floor finish) neutral, we have opportunity to play with colour using paint finishes. And the colour is easy to change as style and tastes do over time.
Photo by Andrew Balfour
Andrew Balfour
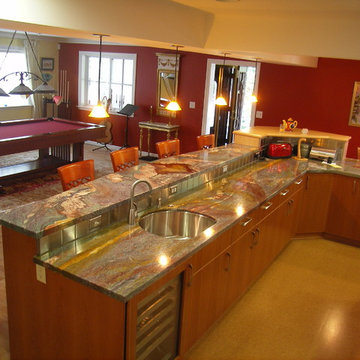
Custom fabricated stainless steel countertop with sink. Hydronic heating cork flooring- bookmarked granite slab countertop.
Kitchen with Medium Wood Cabinets and Cork Floors Design Ideas
12
