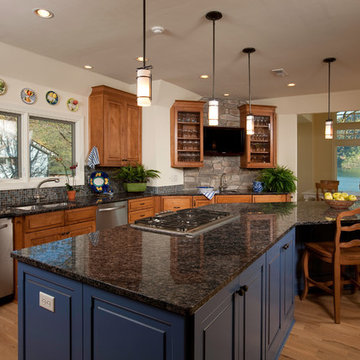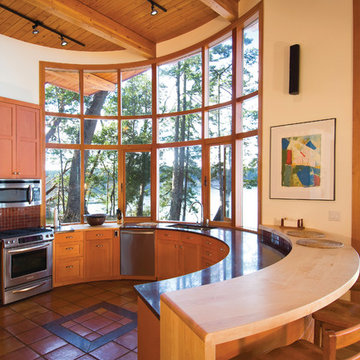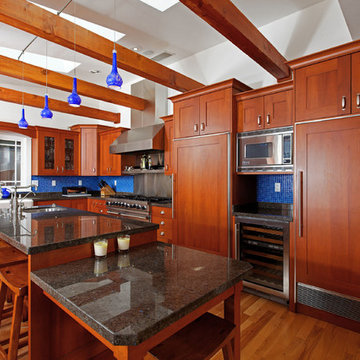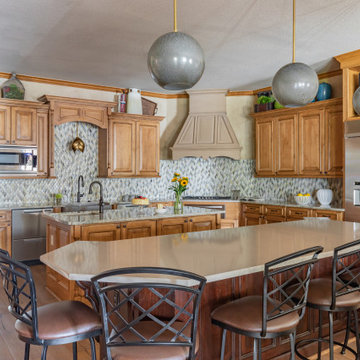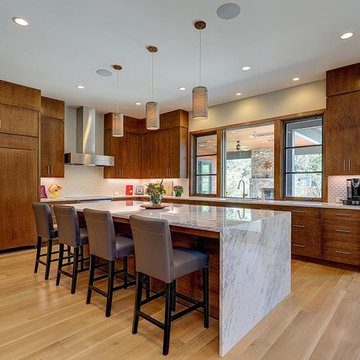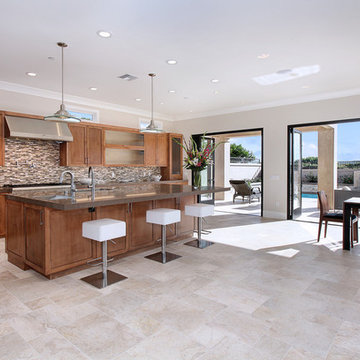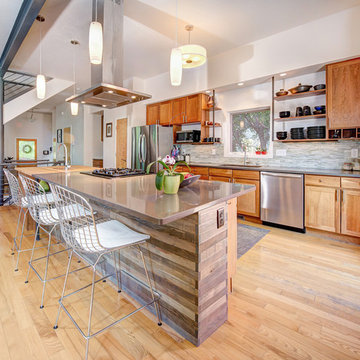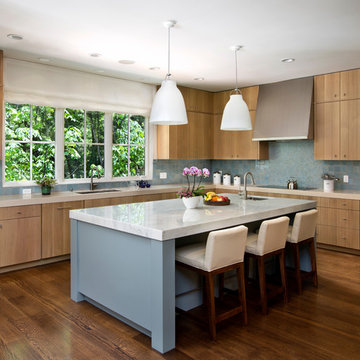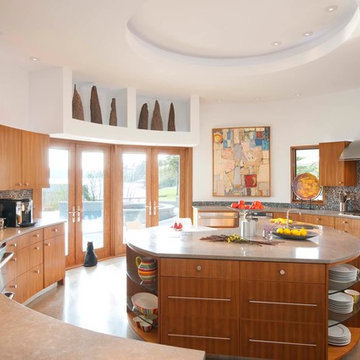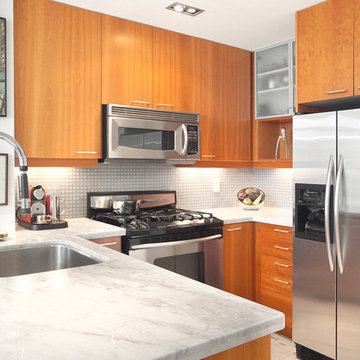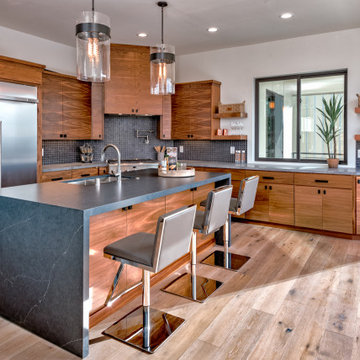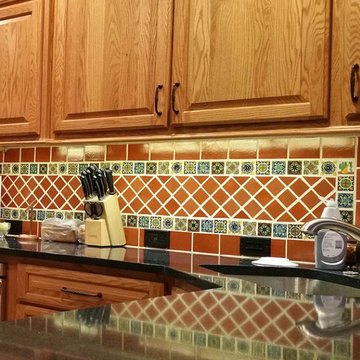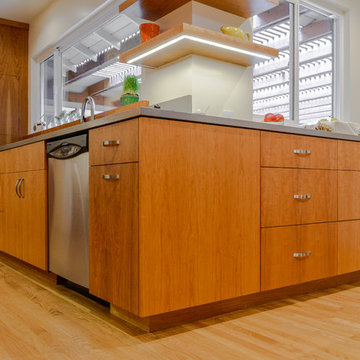Kitchen with Medium Wood Cabinets and Mosaic Tile Splashback Design Ideas
Refine by:
Budget
Sort by:Popular Today
161 - 180 of 7,617 photos
Item 1 of 3
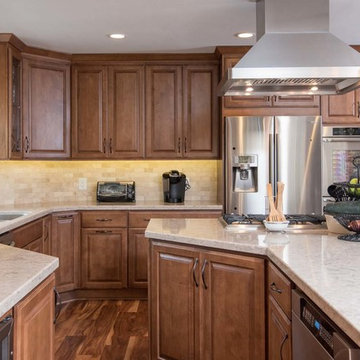
This wonderful kitchen remodel features handcrafted Starmark cabinets in the maple wood Ridgeville style door with a cappuccino finish. These cabinets has a few custom changes to provide maximum storage and custom glass cabinets were also added. Underneath the cabinets LED lights were installed. The backsplash is a textured mosaic 2x2 tile in Primavera with Antique Linen grout. The island shape is very unique and cabinetry was customized to fit this spacious island with functional stove areas and seating area.
Photography by Scott Basile

February and March 2011 Mpls/St. Paul Magazine featured Byron and Janet Richard's kitchen in their Cross Lake retreat designed by JoLynn Johnson.
Honorable Mention in Crystal Cabinet Works Design Contest 2011
A vacation home built in 1992 on Cross Lake that was made for entertaining.
The problems
• Chipped floor tiles
• Dated appliances
• Inadequate counter space and storage
• Poor lighting
• Lacking of a wet bar, buffet and desk
• Stark design and layout that didn't fit the size of the room
Our goal was to create the log cabin feeling the homeowner wanted, not expanding the size of the kitchen, but utilizing the space better. In the redesign, we removed the half wall separating the kitchen and living room and added a third column to make it visually more appealing. We lowered the 16' vaulted ceiling by adding 3 beams allowing us to add recessed lighting. Repositioning some of the appliances and enlarge counter space made room for many cooks in the kitchen, and a place for guests to sit and have conversation with the homeowners while they prepare meals.
Key design features and focal points of the kitchen
• Keeping the tongue-and-groove pine paneling on the walls, having it
sandblasted and stained to match the cabinetry, brings out the
woods character.
• Balancing the room size we staggered the height of cabinetry reaching to
9' high with an additional 6” crown molding.
• A larger island gained storage and also allows for 5 bar stools.
• A former closet became the desk. A buffet in the diningroom was added
and a 13' wet bar became a room divider between the kitchen and
living room.
• We added several arched shapes: large arched-top window above the sink,
arch valance over the wet bar and the shape of the island.
• Wide pine wood floor with square nails
• Texture in the 1x1” mosaic tile backsplash
Balance of color is seen in the warm rustic cherry cabinets combined with accents of green stained cabinets, granite counter tops combined with cherry wood counter tops, pine wood floors, stone backs on the island and wet bar, 3-bronze metal doors and rust hardware.
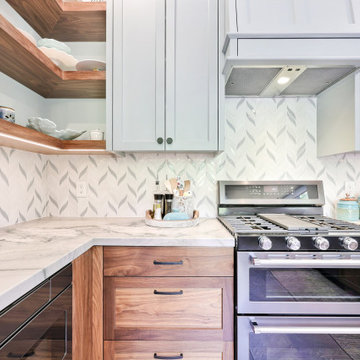
This property is located in the beautiful California redwoods and yet just a few miles from the beach. We wanted to create a beachy feel for this kitchen, but also a natural woodsy vibe. Mixing materials did the trick. Walnut lower cabinets were balanced with pale blue/gray uppers. The glass and stone backsplash creates movement and fun. The counters are the show stopper in a quartzite with a "wave" design throughout in all of the colors with a bit of sparkle. We love the faux slate floor in varying sized tiles, which is very "sand and beach" friendly. We went with black stainless appliances and matte black cabinet hardware.
The entry to the house is in this kitchen and opens to a closet. We replaced the old bifold doors with beautiful solid wood bypass barn doors. Inside one half became a cute coat closet and the other side storage.
The old design had the cabinets not reaching the ceiling and the space chopped in half by a peninsula. We opened the room up and took the cabinets to the ceiling. Integrating floating shelves in two parts of the room and glass upper keeps the space from feeling closed in.
The round table breaks up the rectangular shape of the room allowing more flow. The whicker chairs and drift wood table top add to the beachy vibe. The accessories bring it all together with shades of blues and cream.
This kitchen now feels bigger, has excellent storage and function, and matches the style of the home and its owners. We like to call this style "Beachy Boho".
Credits:
Bruce Travers Construction
Dynamic Design Cabinetry
Devi Pride Photography
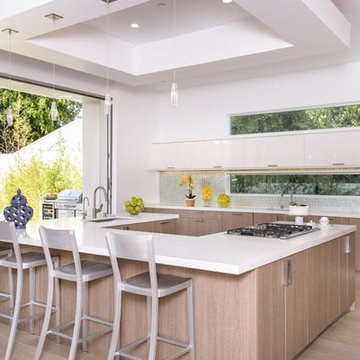
507 Gardner in the Beverly Grove community of Los Angeles, is a modern architectural masterpiece that we livened up with bright colors & one-of-a-kind pieces.
Featuring 5 bedrooms & 5 bathrooms across 4000 sq.ft, we brightened & accentuated the exclusive features & design elements throughout – like the superb finishes and glamorous detailing in each room.
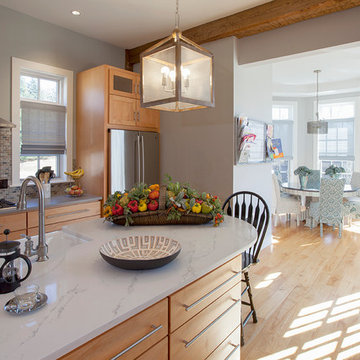
Kitchen island is white quartz, three inch polished.
Countertops are grey quartz, three inch polished.
Lighting: Grey taupe washed wooden lantern with polished nickel accents.
Photographer: Kevin McDevitt
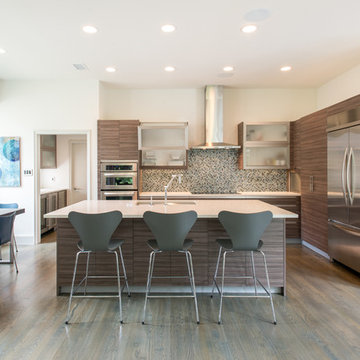
Well-lit, well-laid out, and well-designed, this contemporary kitchen has got it all. A large island provides room for meal prep and seating for guests, while the perimeter houses a variety of appliances and storage for all of your cooking and entertaining needs.
Designer: Debra Owens
Photographer: Michael Hunter
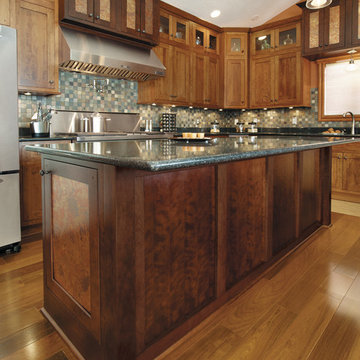
This kitchen was created with StarMark Cabinetry's Fairhaven inset door style in Cherry finished in a cabinet color called Toffee. The island was created with StarMark Cabinetry's Fairhaven inset door style in Cherry finished in Chestnut. The drawers in this kitchen have optional five-piece drawer headers. Glass front doors were created with glass in the Koko Seedy pattern. Additional accents include faux metal inserts in a color called Ragged Copper, and optional furniture pegs on doors and drawer headers.
Kitchen with Medium Wood Cabinets and Mosaic Tile Splashback Design Ideas
9
