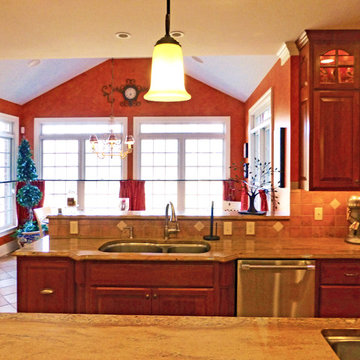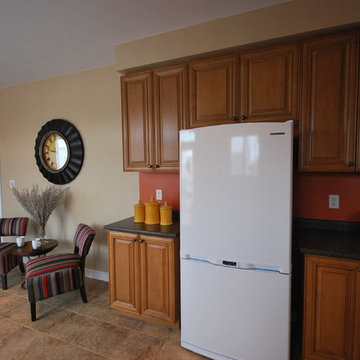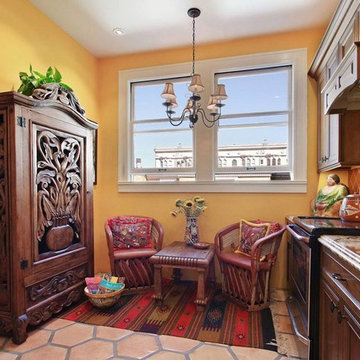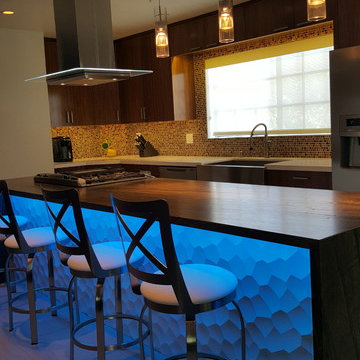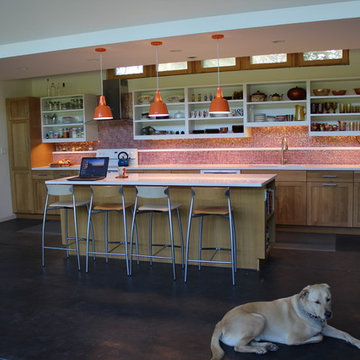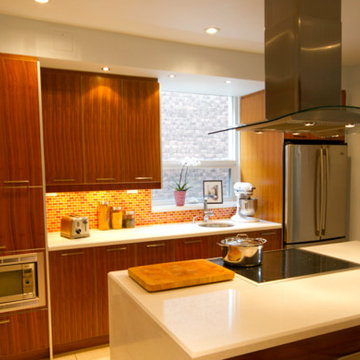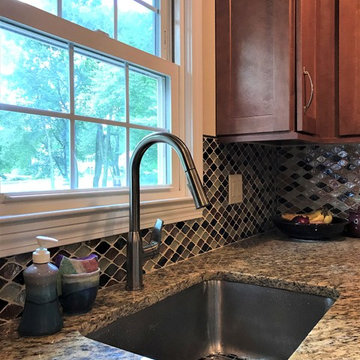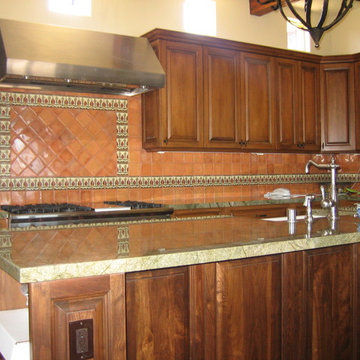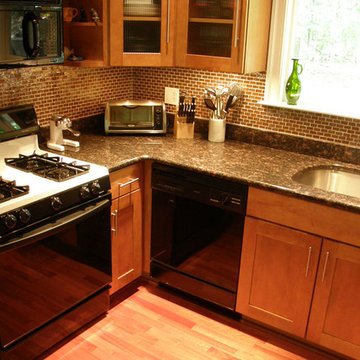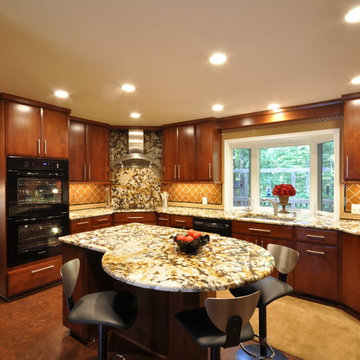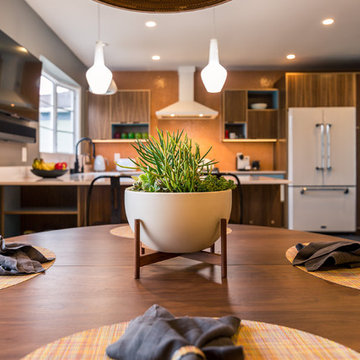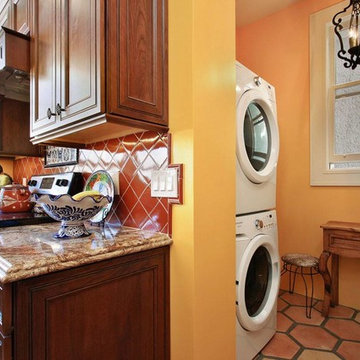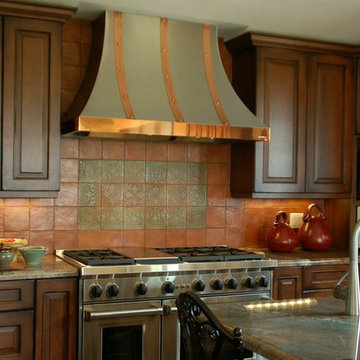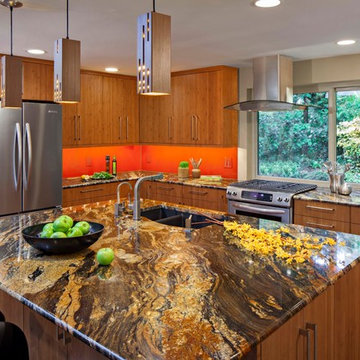Kitchen with Medium Wood Cabinets and Orange Splashback Design Ideas
Refine by:
Budget
Sort by:Popular Today
81 - 100 of 418 photos
Item 1 of 3
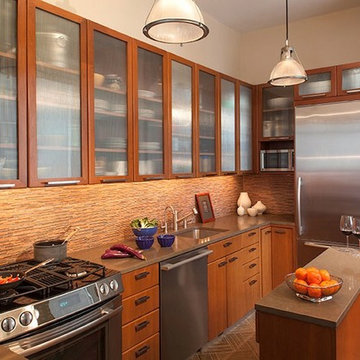
This unique space in lower-Manhattan offers sweeping views to the east, west and south. The loft had been gut-renovated in the 1980s, but was in need of updating. Modern finishes, luxurious furnishings and technology upgrades were made throughout the apartment. Included in the re-fresh was a luxurious new master bathroom with a two-person walk-in shower, a soaking tub with a dramatic city view, heated marble floors and an integrated television in the vanity mirror. In the kitchen, the custom cabinetry remained in place, but new countertops, backsplash, lighting and appliances were added. Electric shades, integrated lighting and audio/video systems completed the renovation.
Photography by Peter Kubilus
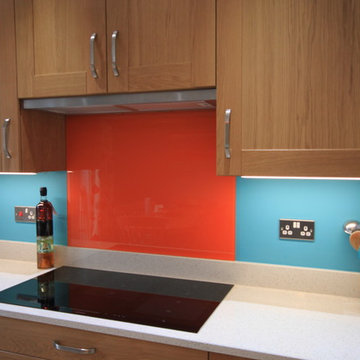
After 17 years living with their original kitchen in their home in Maidstone, our clients decided they wanted to enlarge and completely redesign their kitchen. “We liked our original kitchen cabinets, but the kitchen space was too small and restrictive.” Asking the opinion of friends and family as well as visiting other kitchen showrooms in the Maidstone area, our clients were inspired by Ream’s 8,000 sq. ft. showroom in Gillingham with over 25 kitchen styles. “There is a nice family feel to the showroom, and everyone was helpful with our questions,” says Mrs D.
Lara, Ream’s Kitchen Designer, worked on the kitchen layout and design. “Lara is an excellent kitchen designer, she had some really good ideas”, say Mr & Mrs D from Maidstone. “Lara is quick and fantastic at turning her ideas into 3D design. We have no hesitation in recommending Lara for her kitchen designing.”
“A local building company carried out the structural work to enlarge the kitchen area and prepare it for the Ream fitting team to come in and install the kitchen,” says Mr D. "he team were friendly and efficient, and we were kept informed and updated by Emma, Ream’s Project Coordinator, the whole time.”
“We are very happy with our new kitchen and can still scarcely believe the transformation. The kitchen looks even better in reality than in Lara’s design images and we also have had great feedback from our family and friends”, says Mrs D.
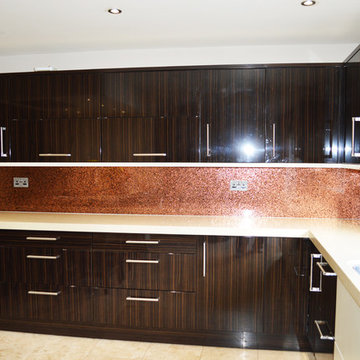
Luxury Copper From Our Luxury Collection Range Of Glass Splashbacks
This is our LUXURY COLLECTION Kitchen Splashback Range. This Collection is achieved by a unique coating process developed by CreoGlass. Applying metal elements, natural minerals and a variety of pigments on to the back of Toughened Glass.
For a Splashback of this style and size, the rough cost could be anywhere between £1000 - £3000
Luxury Collection:
https://www.creoglass.co.uk/kitchen-glas…/luxury-collection/
Visit https://www.creoglass.co.uk/offers/ to check out all of our offers available at this time!
- Up To 40% Plain Colour Glass Splashbacks
- 35% Printed Glass Splashbacks
- 35% Luxury Collection Glass Splashbacks
- 35% Premium Collection Glass Splashbacks
- 35% Ice-Cracked Toughened Mirror Glass Splashbacks
- 15% Liquid Toughened Mirror Glass Splashbacks
- 25% Package Deals (Glass Splashbacks & Worktops)
The Lead Time for you to get your Glass Splashback is 3-4 weeks. The manufacturing time to make the Glass is 2 weeks and our measuring and fitting service is in this time frame as well.
Please come and visit us at our Showroom at:
Unit D, Gate 3, 15-19 Park House, Greenhill Cresent, Watford, WD18 8PH
For more information please contact us by:
Website: www.creoglass.co.uk
E-Mail: sales@creoglass.co.uk
Telephone Number: 01923 819 684
#splashback #worktop #kitchen #creoglassdesign

l'espace cuisine est ouvert sur le séjour. Une table intégrée permet de prendre le café face à la vue des montagnes et a la fois de brancher ses appareils.
Des niches tantôt traversantes, tantôt fermés, tantôt ouvertes, offrent de multiples façon de ranger ses affaires.
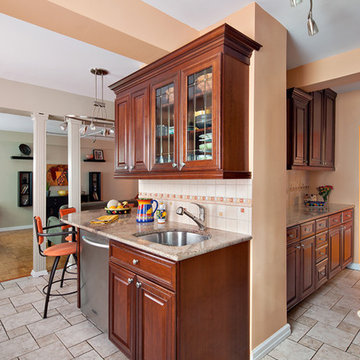
Custom maple stained cabinetry with granite counter tops and glass tiled backsplash. The color orange is brought into the space by bar stool upholstery and the glass mosaics of the backsplash.
Photo Credit: Donna Dotan Photography
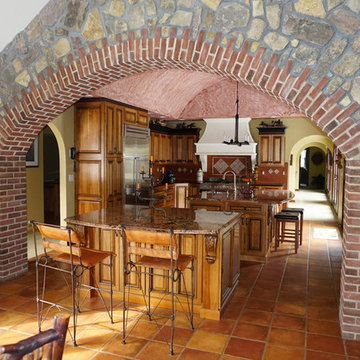
Joanne Kostecky Petito
The arched ceiling is very Tuscan and goes with the brick arch with the stone wall as an entrance from the family room. Italian terracotta tile enhances the look with granite black and terracotta as well as Maroon Coheba (black) granite in the stove area. Hand made terracotta and white tile tile is surrounded by a solid color terracotta hand made tile. A very large black molding accents the top of the cabinets which have a black glaze overall to emphasis the detail of the cabinets. Corbels are added for that Tuscan look. The ceiling is a faux finish with 4 different layers.
Kitchen with Medium Wood Cabinets and Orange Splashback Design Ideas
5
