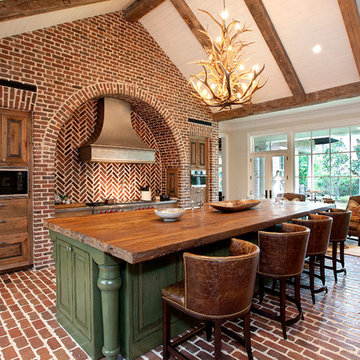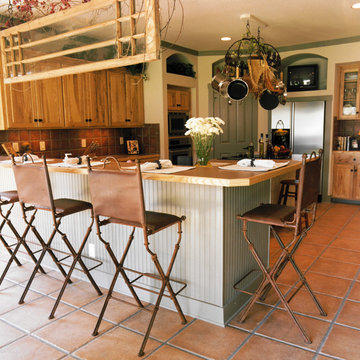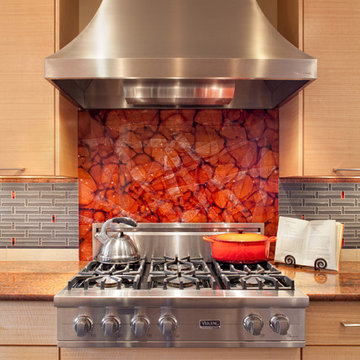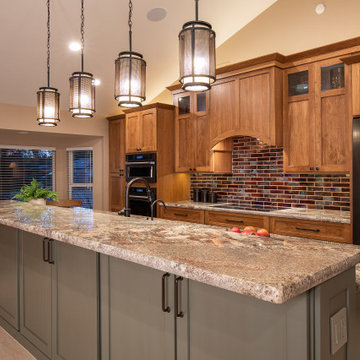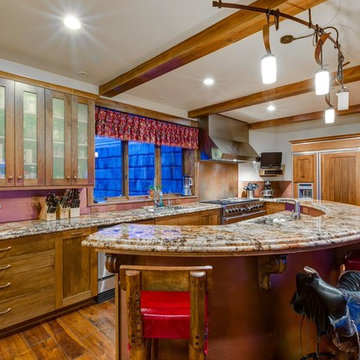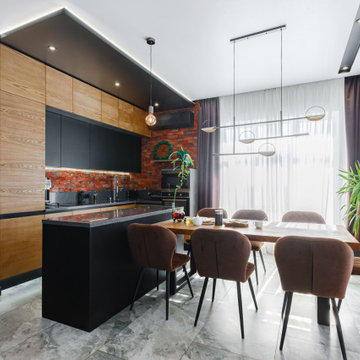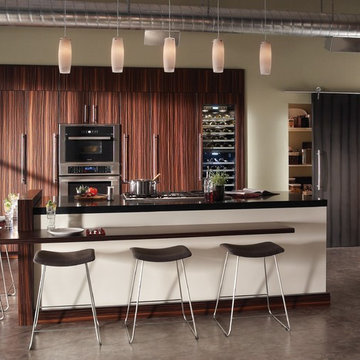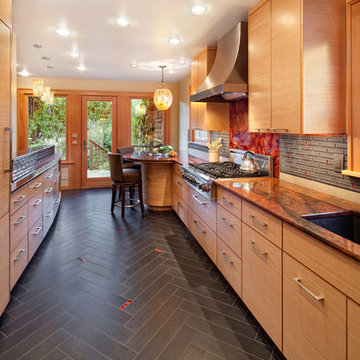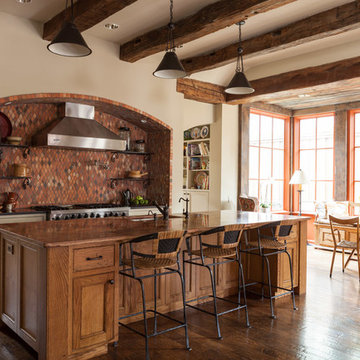Kitchen with Medium Wood Cabinets and Red Splashback Design Ideas
Sort by:Popular Today
1 - 20 of 666 photos
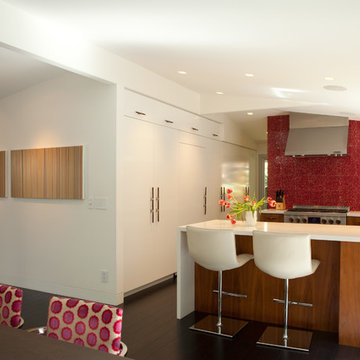
Dutton Architects did an extensive renovation of a post and beam mid-century modern house in the canyons of Beverly Hills. The house was brought down to the studs, with new interior and exterior finishes, windows and doors, lighting, etc. A secure exterior door allows the visitor to enter into a garden before arriving at a glass wall and door that leads inside, allowing the house to feel as if the front garden is part of the interior space. Similarly, large glass walls opening to a new rear gardena and pool emphasizes the indoor-outdoor qualities of this house. photos by Undine Prohl
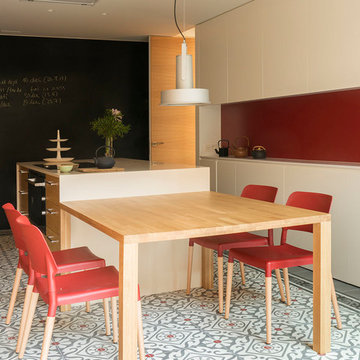
Proyecto realizado por Meritxell Ribé - The Room Studio
Construcción: The Room Work
Fotografías: Mauricio Fuertes
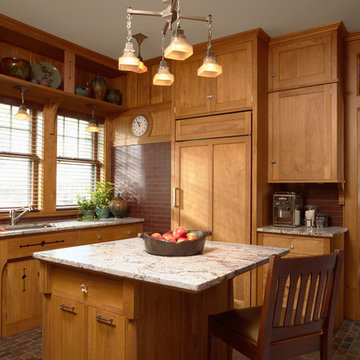
Architecture & Interior Design: David Heide Design Studio
--
Photos: Susan Gilmore
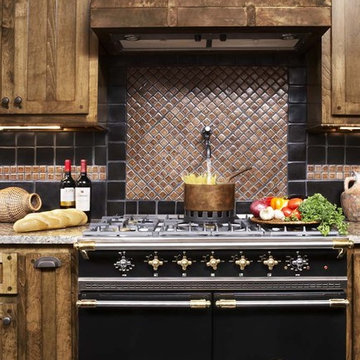
Craftsman design components can be seen in the custom lighting, interior stained glass windows, and custom millwork throughout the Cassidy private residence at Lake Keowee. Copper elements are incorporated in various parts of the home: the farmhouse sink and the hood above the hand-made LaCanche enamel range in the kitchen; the custom bar countertop and backsplash; the gorgeous copper tub in the master bath.
Materials of Note:
Lacanche range, interior leaded glass windows, copper bathtub, mission style architectural features, cork and hardwood flooring, copper ceiling in wine room, custom iron stair rail, granite and travertine counters, custom tile design.
Rachael Boling Photography

Galley Kitchen designed with Timeless and Classic Shaker Cherry Cabinets with Stainless Steel Appliances and Hood, Under-Mount Stainless Steel Sink, Honed Black Granite Countertop, Natural Brick Backsplash, Brushed Nickel Cabinet Hardware, Neutral Porcelain Tile Floor, Pendant Lighting, Built-In Upholstered Bench Seating, Artwork, Accessories.
Mudroom, Laundry Room, and Pantry are combined.
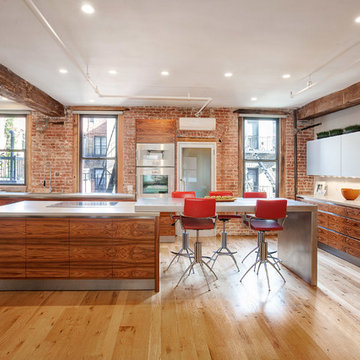
The kitchen countertop in this image overlaps the traditional island countertop with stove top. The waterfall leg adds the extra support. Fully customizable to fit any countertop specification.
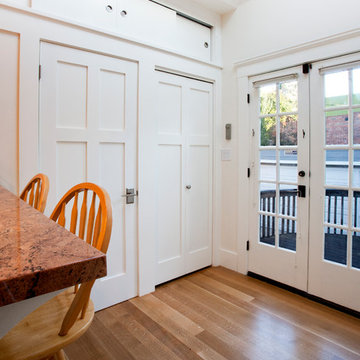
My client wanted to be sure that her new kitchen was designed in keeping with her homes great craftsman detail. We did just that while giving her a “modern” kitchen. Windows over the sink were enlarged, and a tiny half bath and laundry closet were added tucked away from sight. We had trim customized to match the existing. Cabinets and shelving were added with attention to detail. An elegant bathroom with a new tiled shower replaced the old bathroom with tub.
Ramona d'Viola

Galley Kitchen designed with Timeless and Classic Shaker Cherry Cabinets with Stainless Steel Appliances and Hood, Under-Mount Stainless Steel Sink, Honed Black Granite Countertop, Natural Brick Backsplash, Brushed Nickel Cabinet Hardware, Neutral Porcelain Tile Floor, Pendant Lighting, Built-In Upholstered Bench Seating, Artwork, Accessories.
Mudroom, Laundry Room, and Pantry are combined.
Kitchen with Medium Wood Cabinets and Red Splashback Design Ideas
1

