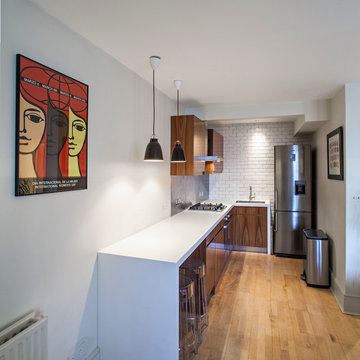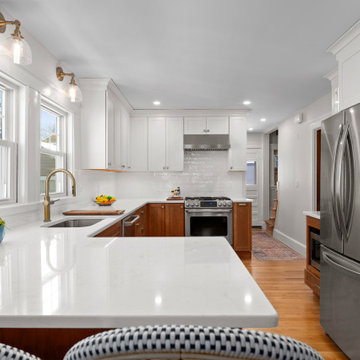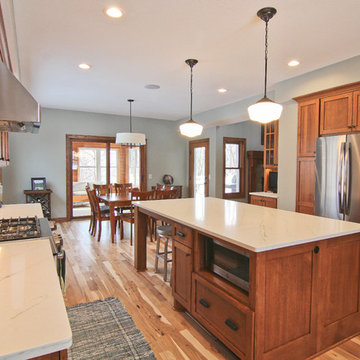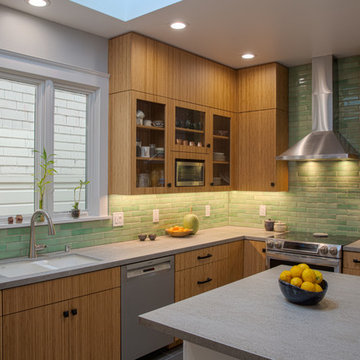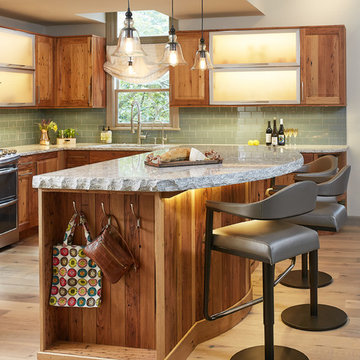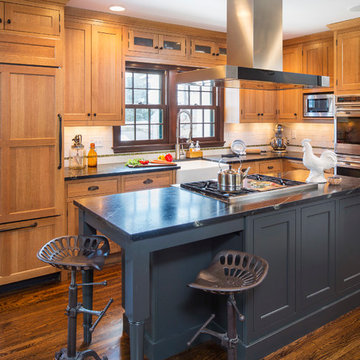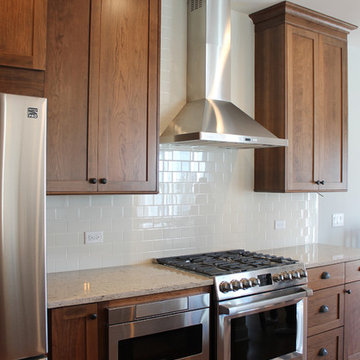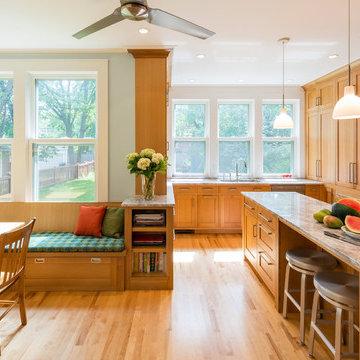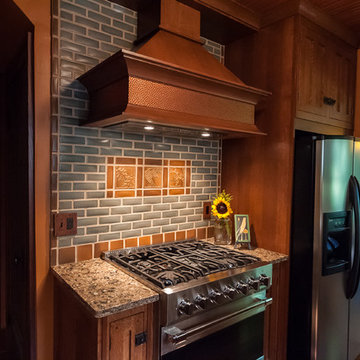Kitchen with Medium Wood Cabinets and Subway Tile Splashback Design Ideas
Refine by:
Budget
Sort by:Popular Today
161 - 180 of 9,333 photos
Item 1 of 3
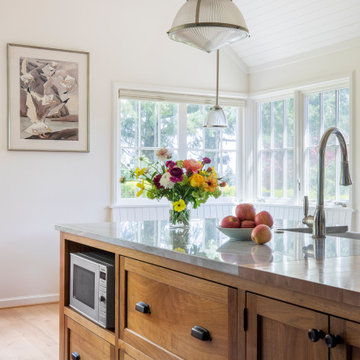
A view from the pantry side of the island offers a sneak peek of the custom built banquette, tucked below the corner windows.

Sunny Galley Kitchen connects Breakfast Nook to Family Room.
Chris Reilmann Photo
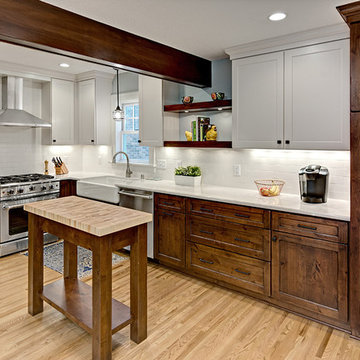
Knight Construction Designs, Inc., Chanhassen, Minnesota, 2019 NARI CotY Award-Winning Residential Kitchen $60,001 to $100,000

Our clients already had a cottage on Torch Lake that they loved to visit. It was a 1960s ranch that worked just fine for their needs. However, the lower level walkout became entirely unusable due to water issues. After purchasing the lot next door, they hired us to design a new cottage. Our first task was to situate the home in the center of the two parcels to maximize the view of the lake while also accommodating a yard area. Our second task was to take particular care to divert any future water issues. We took necessary precautions with design specifications to water proof properly, establish foundation and landscape drain tiles / stones, set the proper elevation of the home per ground water height and direct the water flow around the home from natural grade / drive. Our final task was to make appealing, comfortable, living spaces with future planning at the forefront. An example of this planning is placing a master suite on both the main level and the upper level. The ultimate goal of this home is for it to one day be at least a 3/4 of the year home and designed to be a multi-generational heirloom.
- Jacqueline Southby Photography
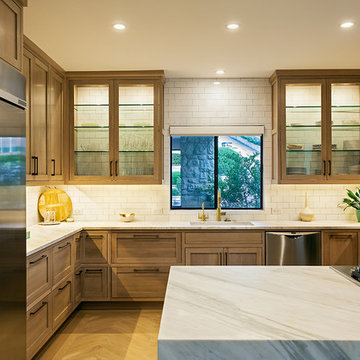
Kitchen cabinets: white oak inset with glass shelving, bronze fixtures, 3" Calcutta marble countertops, subway tile backsplash, LED lighting
Tommy Kile Photography
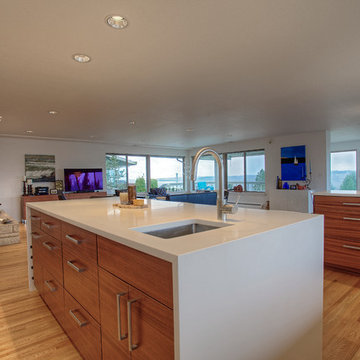
A monolith wall was removed in this 1962 view home, which opened up the kitchen, living room and dining room for an open-concept layout and maximized views. The kitchen received modern mahogany cabinets with white uppers, white elongated subway tile backsplash and white countertop for a sleek and streamlined entertaining space. Hardwood floors were patched and refinished to integrate the previously disjointed spaces. Clean lines and modern features abound, with older fixtures and modern touches blending seamlessly – breathing new life into this space.
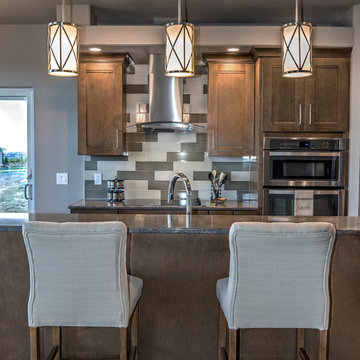
Countertop Material: Quartz
Brand: Silestone
Color: Copper Mist
Installation for: Dynamic Cabinets
Installation located in Bismarck, ND
Photo by Alison Sund
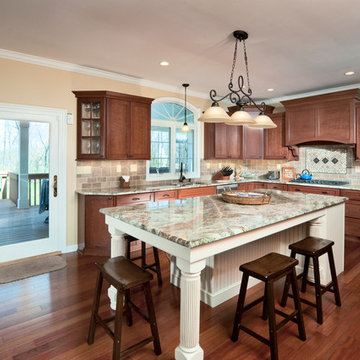
There's just something so inviting about this kitchen, isn't there? Makes you want to pull up a stool and see what tasty morsel your friend has prepared. And that was the whole idea behind this kitchen makeover. Our clients love to entertain, and their new kitchen enables them to do that in style and comfort.
Kitchen with Medium Wood Cabinets and Subway Tile Splashback Design Ideas
9
