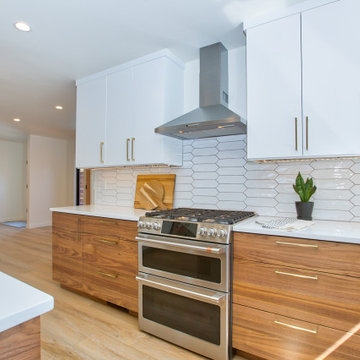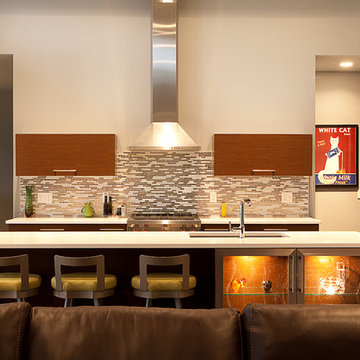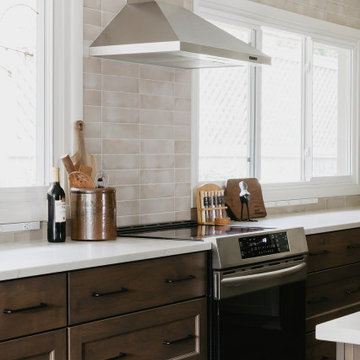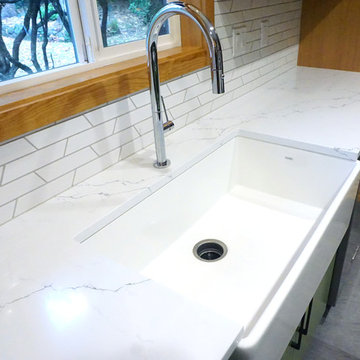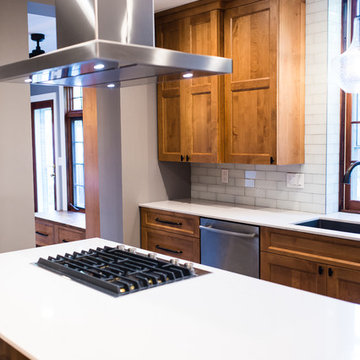Kitchen with Medium Wood Cabinets and Vinyl Floors Design Ideas
Refine by:
Budget
Sort by:Popular Today
101 - 120 of 3,800 photos
Item 1 of 3
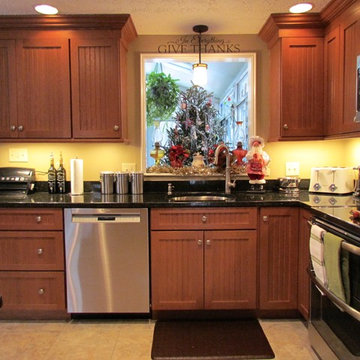
This Kitchen was designed by Tiasha from our Salem showroom. This kitchen remodel features Cabico Essence Cabinets with Oak Barcelona door style (Beaded Board) and Peru (Medium Brown) stain finish. This kitchen also includes granite countertop with Uba Tuba color with standard round edging. Other features include Alterna Mesa Stone flooring 16x16 with fieldstone color, Artisan sink and Kohler Bellera Vibrant stainless steel.
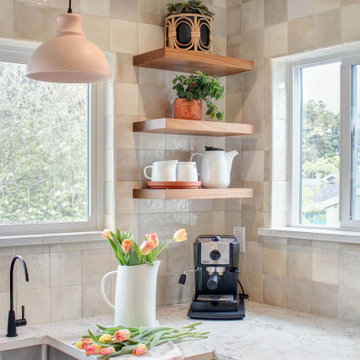
The island was designed to feel like furniture in this compact, narrow space. 2 stools for enjoying a coffee while looking out the sink window. Upper cabinets and wall paint were done in a creamy white paint to lighten the space. Rustic wood cabinets create texture and a connection to nature. Craftsman hardware and a black hood modernize this bungalow while natural colored ceramics like the backsplash tile and pendant lights bring the boho vibe. Adornments are all plants in this Biophilic design.
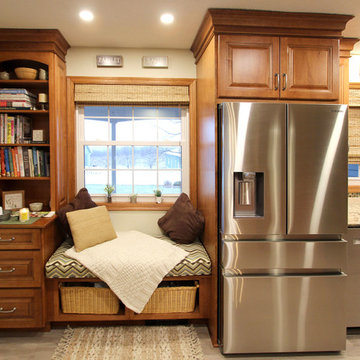
In this kitchen, Medallion Gold Full Overlay Maple cabinets in the door style Madison Raised Panel with Harvest Bronze with Ebony Glaze and Highlights finish. The Wine bar furniture piece is Medallion Brookhill Raised Panel with White Chocolate Classic Paint finish with Mocha Highlights. The countertop is Cambria Bradshaw Quartz in 3cm with ledge edge and 4” backsplash on coffee bar. The backsplash is Honed Durango 4 x 4, 3 x 6 Harlequin Glass Mosaic 1 x 1 accent tile, Slate Radiance color: Cactus. Pewter 2 x 2 Pinnalce Dots; 1 x 1 Pinnacle Buttons and brushed nickel soho pencil border. Seagull Stone Street in Brushed Nickel pendant lights. Blanco single bowl Anthracite sink and Moen Brantford pull out spray faucet in spot resistant stainless. Flooring is Traiversa Applewood Frosted Coffee vinyl.
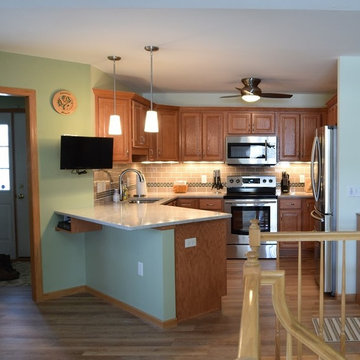
Beautiful transformation!
Sink was moved over, Island counter made one level, upgraded cabinets and added crown molding...perfect for entertaining!
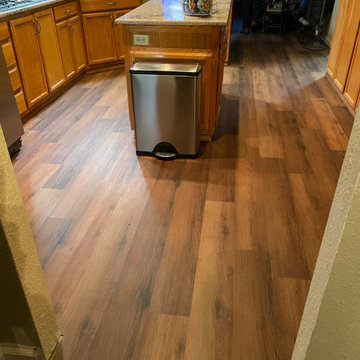
The luxury vinyl plank continues into the kitchen. LVP is a wonderful choice for kitchens, for it is very durable and can stand up to spills and other accidents.
Pictured: Republic Floors; Style - Blackwater Canyon; Color - Zurich
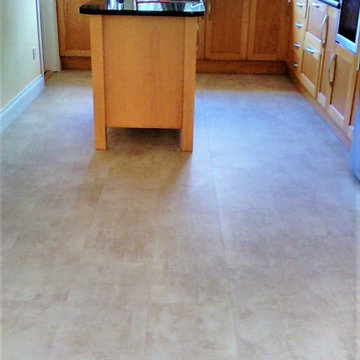
Carpet uplift and replacement with Pergo Cream Travertin Luxury Vinyl Tile and pergo underlay. Floor was levelled and vinyl installed by our specialist installer.
Photo credit:Owen Daunt

Our clients are drawn to the outdoors, so wanted to include wood finishes along with modern white touches like the granite countertops and ceramic backsplash..
This Eden Prairie main level remodel transformed how this family uses their space. By taking down the wall between the kichen and dining room, carving out space for a walk-in pantry, and adding a large island with seating; this new space thrives with today's lifetyle. Custom cabinetry optimizes storage space and elevates the warm aesethics. With additional natural lighting from a new patio door and overhead lighting, it's a cheerful place to do meal prep and entertain. The homeowners wanted the flexibiity to have seating on both sides of the idland on one end, so a pedestal post was added to allow for leg room when extra chairs were added.
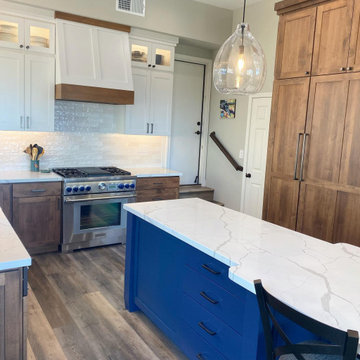
The before vs after on this one is unreal… believe it or not we added a soffit, which completely balanced the space. We chose to use 3 different colors just in cabinets and still added an extra pop with the custom hood. The combo couldn’t have come out better! Pro tip: Don’t be afraid to select warm tones or paint colors other than white! It brings life to a space in so many ways.
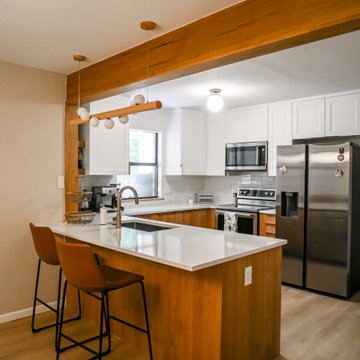
This Nordic kitchen upgrade includes opening up the kitchen with a new beam, relocating the sink for improved functionality and changing all cabinets for a sleek look.
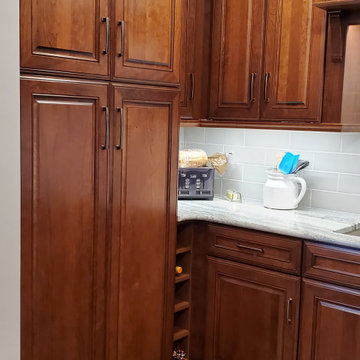
A very rich, traditional upgrade in beautiful cherry wood with plenty of storage, lots on "looks" and highly functioning for this couple. It includes high end appliances and beautiful granite tops!
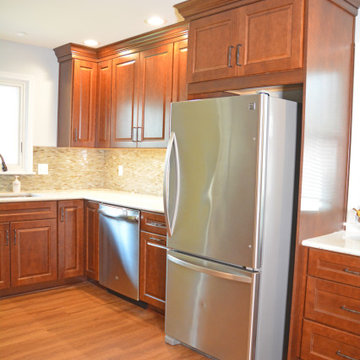
This Lansing, MI kitchen design features Diamond Vibe by MasterBrand raised panel kitchen cabinets in a warm wood finish with raised panel doors, complemented by the Homecrest luxury vinyl tile flooring. The cabinetry is accented by Richelieu hardware and an MSI engineered quartz countertop. An Elkay double bowl stainless undermount sink pairs perfectly with a single lever pull down sprayer faucet. The glass mosaic tile backsplash offers a striking backdrop for this design. The kitchen also includes a GE oven and GE built in microwave range hood combination.
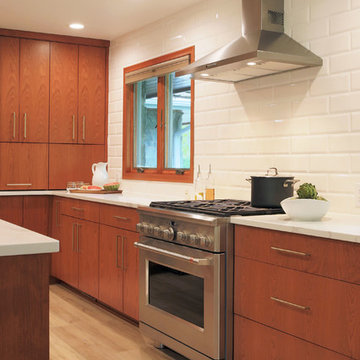
A powder room and closet were removed to create space for this kitchen. The kitchen shifted to include the space that was added from the rooms that were removed and the former dinette area in the kitchen became the back entry and the new upstairs laundry room. The home had original walnut paneling and matching that paneling was paramount. The kitchen also had a lowered ceiling that needed to blend into the raised ceiling in the family room and dining room. The floating soffit was built to create a design feature out of a design limitation. The cabinets are full of interior features to aid in efficiency. Removing most of the wall cabinets required additional storage which was achieved by adding the two large pantry cabinets where a door to the hall was previously located. The island is raised by 3" to accommodate the clients' request without having to customize all of the base cabinets and create a platform for the range, which are always standard in height.
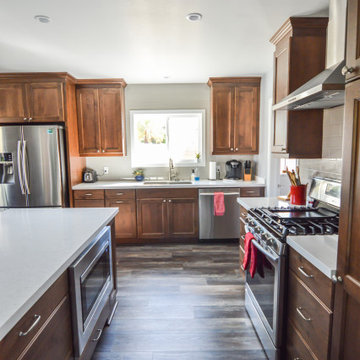
This beautiful kitchen remodel includes sable stained cabinets, paired with white quartz and brushed nickel pulls and knobs. The backsplash is a glossy 4x16 tile set staggered. The sink is an unequal, quartz sink, with stainless steel appliances. The island has a built-in microwave and added deep drawers and some book shelves for more space. Moving to the floor that ties the whole kitchen together is waterproof, wood-look laminate flooring.
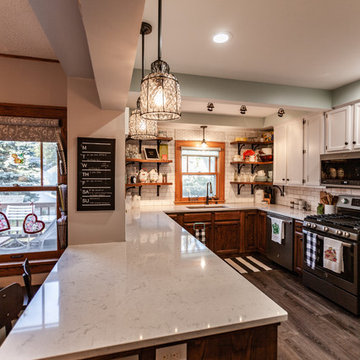
Project 3362-1 NE Minneapolis Traditional Kitchen Refresh - Castle Building & Remodeling, Inc. Twin Cities MN 55418
This project was a unique kitchen refresh project. The original Northeast Minneapolis home was built in 1920, and sometime in the 90’s an addition with a remodeled kitchen was completed.
While the current homeowners appreciated the size and general layout of the kitchen, they wanted a more open floor plan to the dining room and to add some additional storage within the existing kitchen space.
An old desk area was not useful for them, so that was removed and the fridge was moved to that area. New cabinets were added in the corner for some additional storage space for the homeowner’s baking goods and was set up as a coffee area.
Where the old fridge once stood, the wall was opened up to create a new, wider opening to the dining room with a new peninsula for their kids and guests to sit. With some challenges in finding significant plumbing and HVAC in the wall being opened, the end result is a little different than originally planned – but that is the story of remodeling!
All the original oak and new, matched oak cabinets were stained darker on the bottom, and painted white on the top.
New Cambria countertops add a classic touch to the space, and the homeowners did a fantastic job of installing their own tile backsplash and Adura luxury vinyl flooring. They now have a more classic yet eclectic space to entertain their guests (and children) in for years to come.
Designed by: Natalie Hanson
See full details, including before photos at https://www.castlebri.com/kitchens/project-3362-1/
Kitchen with Medium Wood Cabinets and Vinyl Floors Design Ideas
6
