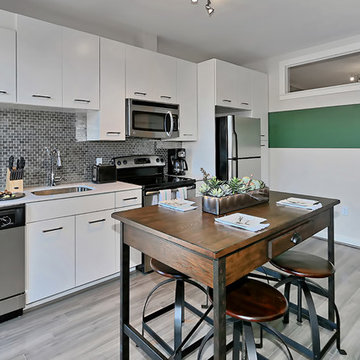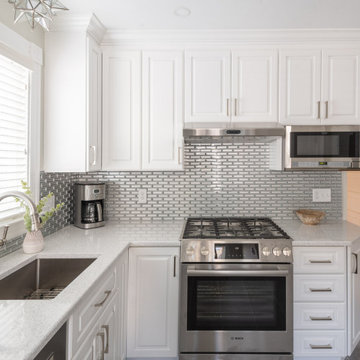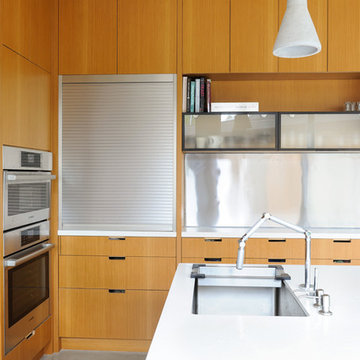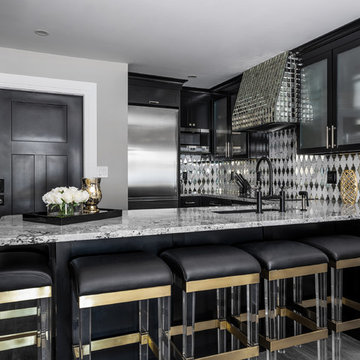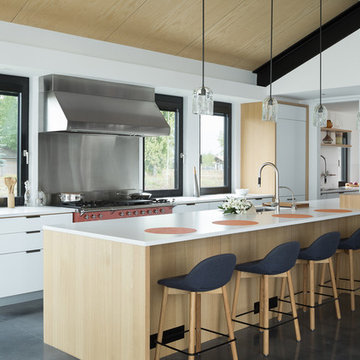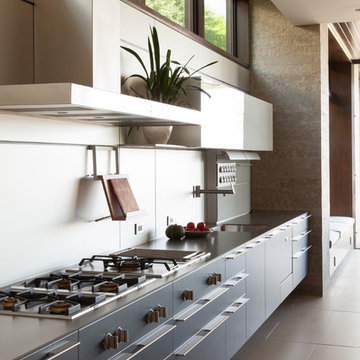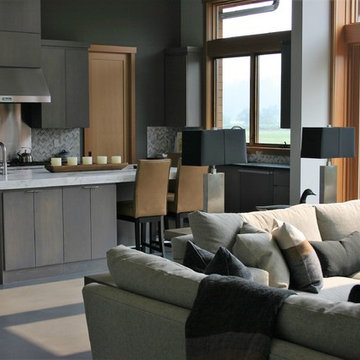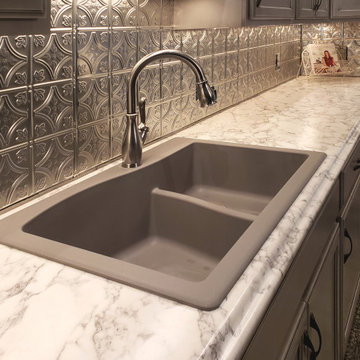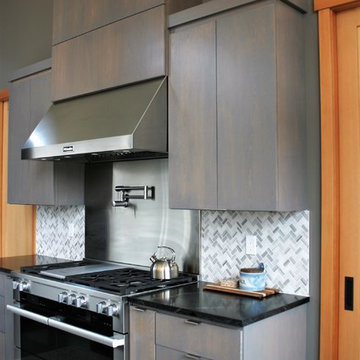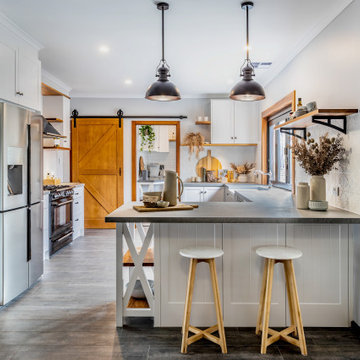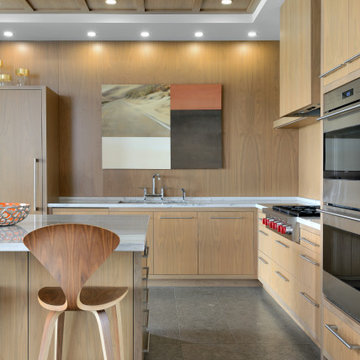Kitchen with Metal Splashback and Grey Floor Design Ideas
Refine by:
Budget
Sort by:Popular Today
81 - 100 of 743 photos
Item 1 of 3
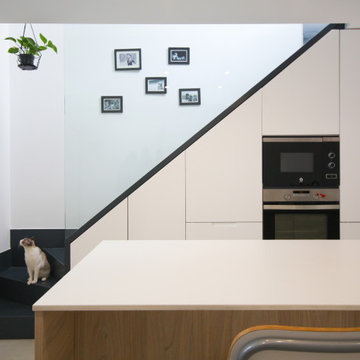
Cocina con vitrocerámica integrada en la encimera (cooKingRAK) y bajo-escalera con armarios de cocina de madera lacada en blanco a medida
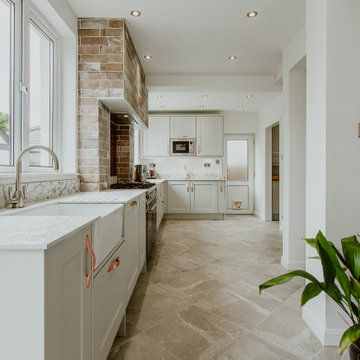
Kitchen, blue kitchen, bar stools, marble, kitchen island, splash back, counter top, faucet, cabinet, ceiling light, contemporary, coffee machine, wine cabinet, bespoke, joinery, sink, appliances, contemporary, modern, kitchen lighting
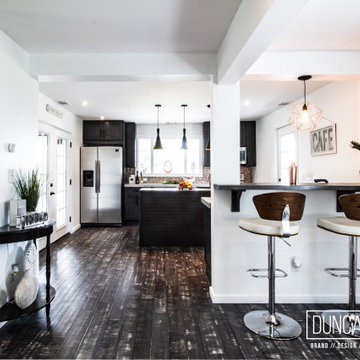
Farmhouse Reinvented - Interior Design Project in Marlboro, New York
Design: Duncan Avenue // Maxwell & Dino Alexander
Construction: ToughConstruct | Hudson Valley
Welcome to the historic (circa 1870) Hudson Valley Farmhouse in the heart of legendary Marlboro, NY. It has been completely reimagined by the Award-Winning Duncan Avenue Design Studio and has become an inspiring, stylish and extremely comfortable zero-emissions 21st century smart home just minutes away from NYC. Situated on top of a hill and an acre of picturesque landscape, it could become your turnkey second-home, a vacation home, rental or investment property, or an authentic Hudson Valley Style dream home for generations to come.
The Farmhouse has been renovated with style, design, sustainability, functionality, and comfort in mind and incorporates more than a dozen smart technology, energy efficiency, and sustainability features.
Contemporary open concept floorplan, glass french doors and 210° wraparound porch with 3-season outdoor dining space blur the line between indoor and outdoor living and allow residents and guests to enjoy a true connection with surrounding nature.
Wake up to the sunrise shining through double glass doors on the east side of the house and watch the warm sunset rays shining through plenty of energy-efficient windows and french doors on the west. High-end finishes such as sustainable bamboo hardwood floors, sustainable concrete countertops, solid wood kitchen cabinets with soft closing drawers, energy star stainless steel appliances, and designer light fixtures are only a few of the updates along with a brand-new central HVAC heat pump system controlled by smart Nest thermostat with two-zone sensors. Brand new roof, utilities, and all LED lighting bring additional value and comfort for many years to come. The property features a beautiful designer pergola on the edge of the hill with an opportunity for the in-ground infinity pool. Property's sun number is 91 and is all set for installation of your own solar farm that will take the property go 100% off-grid.
Superior quality renovation, energy-efficient smart utilities, world-class interior design, sustainable materials, and Authentic Hudson Valley Style make this unique property a true real estate gem and once-in-a-lifetime investment opportunity to own a turnkey second-home and a piece of the Hudson Valley history.
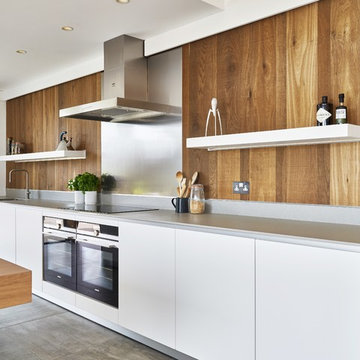
Wooden wall panelling and floating shelves soften the industrial looking, stainless steel extractor hood and splashback. The floating shelves are backlit to give soft. ambient lighting.
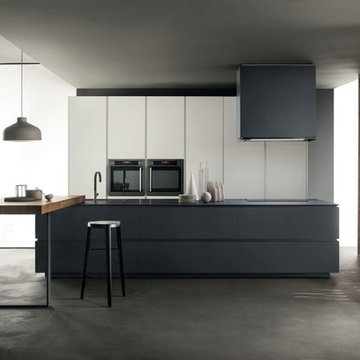
A compact, impeccably styled composition
With the continuity of colour between teh worktops, groove strips, doors anche plinths in a singole FenixNTM™ finish, the lines run tidily through space.
Base units in bromine grey FenixNTM™, groove strips and plinths in the same shade.
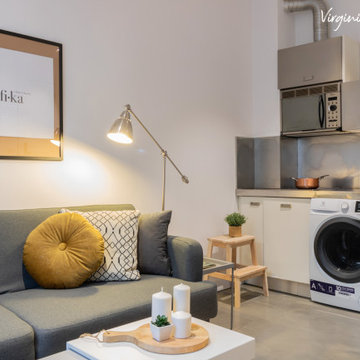
Esta zona del inmueble ya estaba realizado y la hemos integrado al resto de la vivienda, utilizando colores neutros y materiales que se pudieran combinar bien con lo que ya existía.
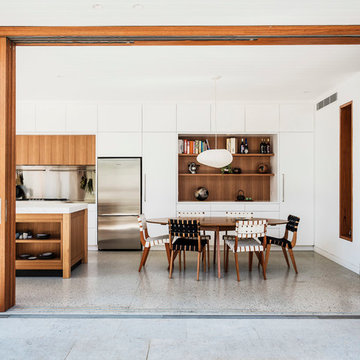
Photography: Robert Walsh @robertwphoto
Builder: Siltala Constructions, www.siltalaconstructions.com.au
Kitchen with Metal Splashback and Grey Floor Design Ideas
5

