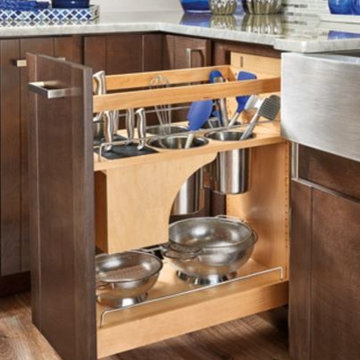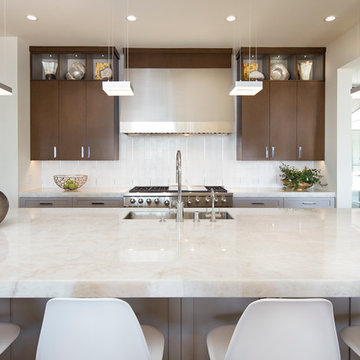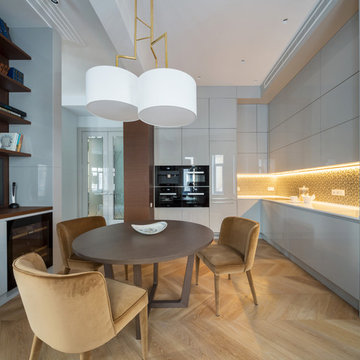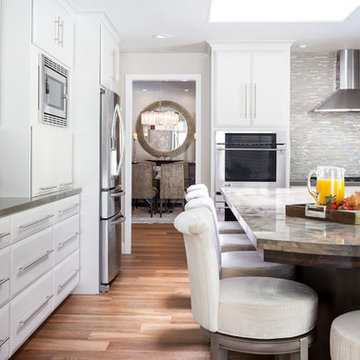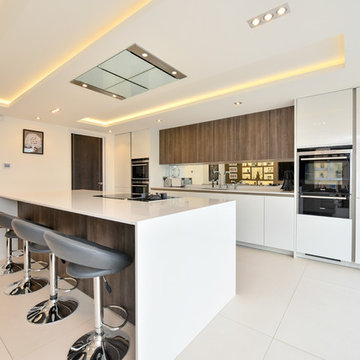Kitchen with Quartzite Benchtops and Metallic Splashback Design Ideas
Refine by:
Budget
Sort by:Popular Today
1 - 20 of 3,367 photos
Item 1 of 3

The client requested a kitchen that would not only provide a great space to cook and enjoy family meals but one that would fit in with her unique design sense. An avid collector of contemporary art, she wanted something unexpected in her 100-year-old home in both color and finishes but still providing a great layout with improved lighting, storage, and superior cooking abilities. The existing kitchen was in a closed off space trapped between the family room and the living. If you were in the kitchen, you were isolated from the rest of the house. Making the kitchen an integrated part of the home was a paramount request.
Step one, remove the wall separating the kitchen from the other rooms in the home which allowed the new kitchen to become an integrated space instead of an isolation room for the cook. Next, we relocated the pantry access which was in the family room to the kitchen integrating a poorly used recess which had become a catch all area which did not provide any usable space for storage or working area. To add valuable function in the kitchen we began by capturing unused "cubbies", adding a walk-in pantry from the kitchen, increasing the storage lost to un-needed drop ceilings and bring light and design to the space with a new large awning window, improved lighting, and combining interesting finishes and colors to reflect the artistic attitude of the client.
A bathroom located above the kitchen had been leaking into the plaster ceiling for several years. That along with knob and tube wiring, rotted beams and a brick wall from the back of the fireplace in the adjacent living room all needed to be brought to code. The walls, ceiling and floors in this 100+ year old home were completely out of level and the room’s foot print could not be increased.
The choice of a Sub-Zero wolf product is a standard in my kitchen designs. The quality of the product, its manufacturing and commitment to food preservation is the reason I specify Sub Zero Wolf. For the cook top, the integrated line of the contemporary cooktop and the signature red knobs against the navy blue of the cabinets added to the design vibe of the kitchen. The cooking performance and the large continuous grate on the cooktop makes it an obvious choice for a cook looking for a great cook top with professional results in a more streamlined profile. We selected a Sharp microwave drawer for the island, an XO wine refrigerator, Bosch dishwasher and Kitchen Aid double convection wall ovens to round out the appliance package.
A recess created by the fireplace was outfitted with a cabinet which now holds small appliances within easy reach of my very petite client. Natural maple accents were used inside all the wall cabinets and repeated on the front of the hood and for the sliding door appliance cabinet and the floating shelves. This allows a brighter interior for the painted cabinets instead of the traditional same interior as exterior finish choice. The was an amazing transformation from the old to the new.
The final touches are the honey bronze hardware from Top Knobs, Mitzi pendants from Hudson Valley Lighting group,
a fabulous faucet from Brizo. To eliminate the old freestanding bottled water cooler, we specified a matching water filter faucet.
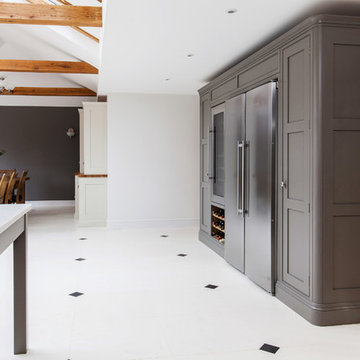
Burlanes were called in to design, create and install a kitchen in a Sevenoaks new build family home. Working from a blank canvas meant we could create a wonderfully organised, functional and beautiful modern kitchen, including all the kitchen must-haves and storage solutions they need to ensure their daily, busy family life runs smoothly.

We’re delighted to be able to show this, our latest project in Welwyn Garden City.
More than ever, we need our homes to do so much. We want the kitchens functional and beautiful, the living areas comfortable yet practical with plenty of storage - and when it’s open plan living, like this one, we want the spaces to connect in a stylish and individual way. Choosing a supplier that creates hand built, bespoke cabinets and fitted furniture is the very best way to ensure all boxes are ticked!
In this project the kitchen and living areas have been hand built in a classic Shaker style which is sure to stand the test of time but with some lovely contemporary touches. The mirror splashback, in the kitchen, allows the natural light to bounce around the kitchen and the copper accents are bright and stylish and keep the whole look current. The pendants are from tom Dixon @tom_dixon11.
The cabinets are hand painted in F&B’s downpipe which is a favourite, and for good reason. It contrasts beautifully with their chalky Wimbourne White and, in an open plan living situation like this, it sets the kitchen area apart from living area.
At Planet we love combining two finishes. Here, the Corian worktop in Vanilla sits beautifully with the Solid oak Breakfast bar which in itself is great with a wooden floor.
The colours and finishes continue into the Living Room which unifies the whole look. The cupboards and shelving are painted in Wimbourne White with accents of the Downpipe on the back panels of the shelving. A drinks cabinet has become a popular addition to our projects, and no wonder! It’s a stylish and fun addition to the room. With doors closed it blends perfectly with the run of storage cupboards and open – no detail has been overlooked. It has integrated lighting and the worktop is the same Vanilla Corian as the kitchen. To complete the drinks cupboard a scalloped oak wine rack below has been hand built by our skilled craftsmen.

This is a traditional kitchen, yet the materials make it extraordinary: mosaics of natural seashell in a herringbone motif have been applied into the inside of the rich walnut cabinetry, creating a luminescent texture to the upper level areas. Beyond the rich walnut, the oven section and the custom hood accents are finished in a soft metallic gold lacquer. For the work tops, leathered quartzite creates a light but rich surface that begs to be touched. Metallic bronze glazed subway tile, grouted with glittering silica creates a dramatic backsplash that challenges the definition of traditional design. On the cabinetry, custom bronze hardware by Edgar Berebi is inset with hundreds of Swarovski crystals, producing an opulent layer of detail that feels like jewelry. Shimmering cut glass and crystal chandeliers finish off the luxe look in a way that feels glamorous and timeless.
Dave Bryce Photography

A mix of white painted and stained walnut cabinetry, with brass accents in the hardware and lighting - make this kitchen the showstopper in the house. Cezanne quartzite brings in color and movement to the countertops, and the brass mosaic backsplash adds texture and great visual interest to the walls.

The kitchen was transformed by removing the entire back wall, building a staircase leading to the basement below and creating a glass box over it opening it up to the back garden.The deVol kitchen has Studio Green shaker cabinets and reeded glass. The splash back is aged brass and the worktops are quartz marble and reclaimed school laboratory iroko worktop for the island. The kitchen has reclaimed pine pocket doors leading onto the breakfast room.

What struck us strange about this property was that it was a beautiful period piece but with the darkest and smallest kitchen considering it's size and potential. We had a quite a few constrictions on the extension but in the end we managed to provide a large bright kitchen/dinning area with direct access to a beautiful garden and keeping the 'new ' in harmony with the existing building. We also expanded a small cellar into a large and functional Laundry room with a cloakroom bathroom.
Jake Fitzjones Photography Ltd
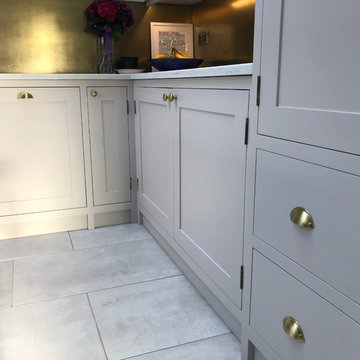
Framed shaker kitchen designed, manufactured and installed by Wentwood, Antique brass hardware. stiff key blue contrasted with french grey spray painted finish. sold tulipwood doors and frames.
Kitchen with Quartzite Benchtops and Metallic Splashback Design Ideas
1




